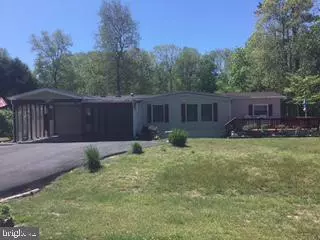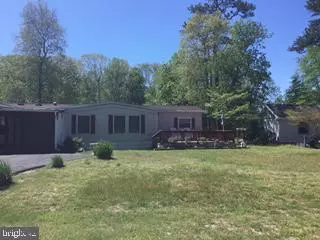$160,000
$165,000
3.0%For more information regarding the value of a property, please contact us for a free consultation.
34238 WHISPERING LN Frankford, DE 19945
2 Beds
2 Baths
10,019 Sqft Lot
Key Details
Sold Price $160,000
Property Type Manufactured Home
Sub Type Manufactured
Listing Status Sold
Purchase Type For Sale
Subdivision Hidden Acres Ii
MLS Listing ID DESU181864
Sold Date 10/12/21
Style Ranch/Rambler
Bedrooms 2
Full Baths 2
HOA Y/N N
Originating Board BRIGHT
Year Built 1986
Annual Tax Amount $367
Tax Year 2021
Lot Size 10,019 Sqft
Acres 0.23
Lot Dimensions 97.00 x 105.00
Property Description
Quiet location yet just minutes away from Bethany Beach and the Boardwalk. This 2 bedroom, 2 bath home has been freshly painted, rugs shampooed, and is just waiting for a new owner to call it "home". Open floor plan with a family room, dining area, and nicely appointed kitchen. Bedrooms have built-ins. There's a Sun room with a gas fireplace to sit by on those cool evenings and a screened-in rear porch to sip a drink on those warm evenings. Two rear sheds which the owner has always called the "he shed" and the "she shed". Both have had new roofs installed. New roof on main house was installed in June, 2016. Outside rear shower to wash off the sand after a day at the beach. Carport for 2 cars with a driveway that has been paved and will hold 4 additional cars. No HOA fees and no town taxes. Easy to show. Don't wait. See it today
Location
State DE
County Sussex
Area Baltimore Hundred (31001)
Zoning GR
Rooms
Other Rooms Primary Bedroom, Bedroom 2, Kitchen, Family Room, Sun/Florida Room, Bathroom 2, Primary Bathroom, Screened Porch
Main Level Bedrooms 2
Interior
Interior Features Built-Ins, Carpet, Ceiling Fan(s), Combination Kitchen/Dining, Dining Area, Entry Level Bedroom, Family Room Off Kitchen, Floor Plan - Open, Pantry, Primary Bath(s), Stall Shower, Window Treatments
Hot Water Propane
Heating Forced Air
Cooling Central A/C
Flooring Carpet, Vinyl
Fireplaces Number 1
Fireplaces Type Gas/Propane
Equipment Dishwasher, Dryer, Microwave, Oven - Single, Oven/Range - Gas, Refrigerator, Stainless Steel Appliances, Washer, Water Heater
Furnishings No
Fireplace Y
Appliance Dishwasher, Dryer, Microwave, Oven - Single, Oven/Range - Gas, Refrigerator, Stainless Steel Appliances, Washer, Water Heater
Heat Source Propane - Leased
Laundry Dryer In Unit, Washer In Unit
Exterior
Exterior Feature Deck(s), Screened, Porch(es)
Garage Spaces 6.0
Utilities Available Cable TV Available, Propane
Water Access N
Roof Type Architectural Shingle
Accessibility None
Porch Deck(s), Screened, Porch(es)
Total Parking Spaces 6
Garage N
Building
Lot Description Front Yard, Landscaping, Rear Yard, SideYard(s)
Story 1
Foundation Pillar/Post/Pier
Sewer On Site Septic
Water Well
Architectural Style Ranch/Rambler
Level or Stories 1
Additional Building Above Grade, Below Grade
New Construction N
Schools
School District Indian River
Others
Pets Allowed Y
Senior Community No
Tax ID 134-11.00-739.00
Ownership Fee Simple
SqFt Source Assessor
Acceptable Financing Cash, Conventional
Horse Property N
Listing Terms Cash, Conventional
Financing Cash,Conventional
Special Listing Condition Standard
Pets Allowed No Pet Restrictions
Read Less
Want to know what your home might be worth? Contact us for a FREE valuation!

Our team is ready to help you sell your home for the highest possible price ASAP

Bought with KIM BOWDEN • Patterson-Schwartz-OceanView

GET MORE INFORMATION





