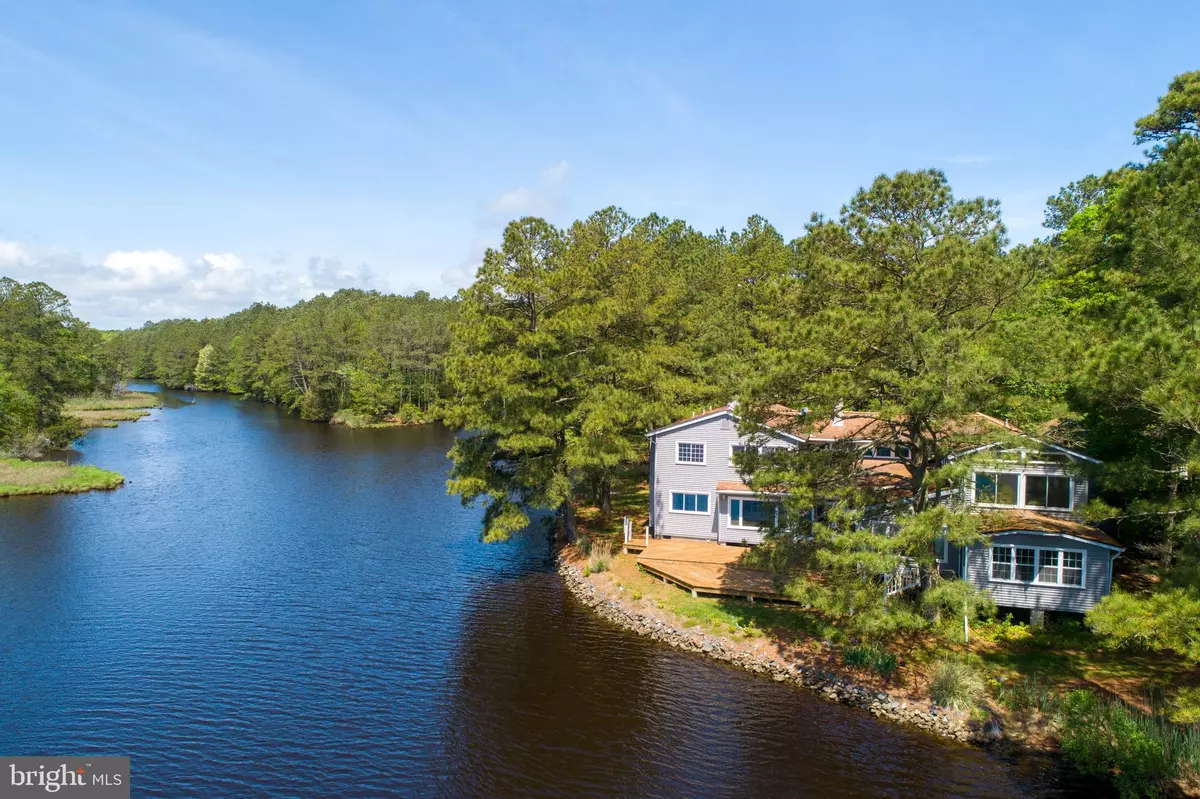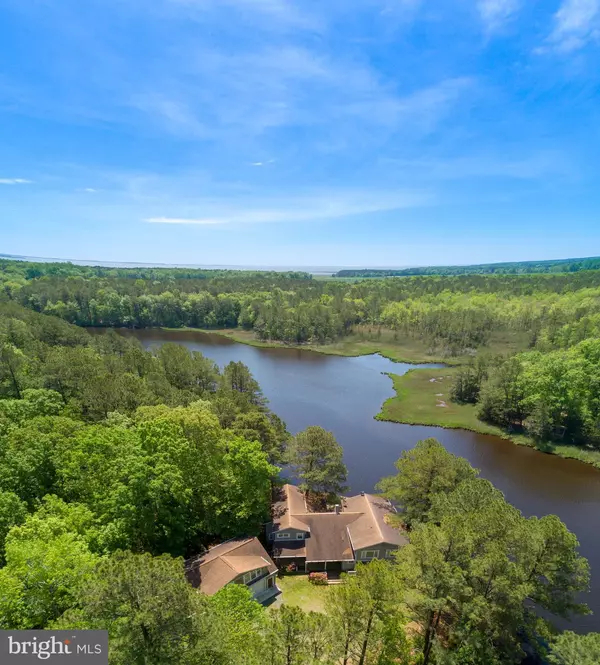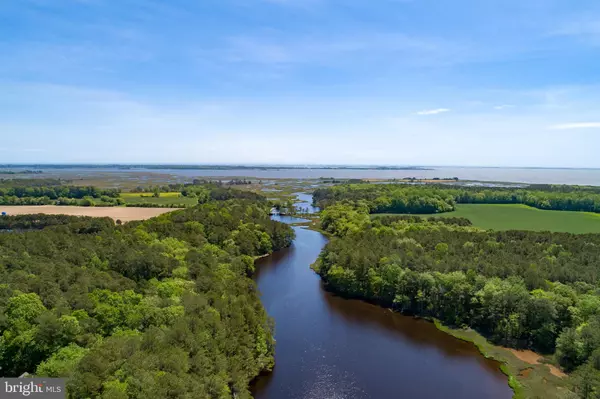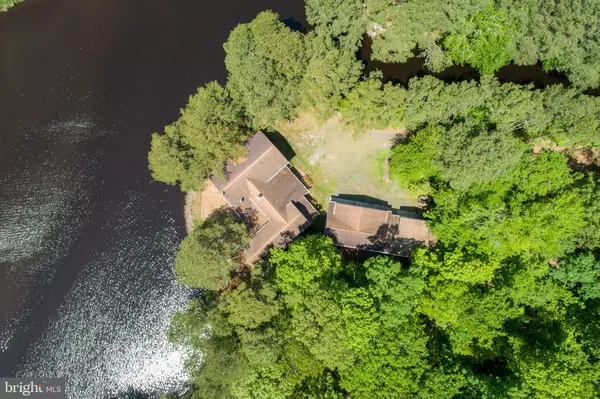$520,000
$550,000
5.5%For more information regarding the value of a property, please contact us for a free consultation.
9502 CROPPERS ISLAND RD Newark, MD 21841
6 Beds
7 Baths
4,755 SqFt
Key Details
Sold Price $520,000
Property Type Single Family Home
Sub Type Detached
Listing Status Sold
Purchase Type For Sale
Square Footage 4,755 sqft
Price per Sqft $109
Subdivision Bay Harbour I Ii Iii
MLS Listing ID MDWO105772
Sold Date 06/16/20
Style Traditional
Bedrooms 6
Full Baths 6
Half Baths 1
HOA Y/N N
Abv Grd Liv Area 4,755
Originating Board BRIGHT
Year Built 1978
Annual Tax Amount $4,007
Tax Year 2019
Lot Size 1.080 Acres
Acres 1.08
Lot Dimensions 206' x 360' x 340' SHORELINE x LAGOON +/-.
Property Description
Exceptional opportunity to own your private water front retreat on 1+ wooded Acre fronting on Porter Creek. The property is situated South of the quaint, historic town of Berlin via #113, convenient to East/West Route #50, 15-20 minutes from the Beach Resort Town of Ocean City. Complimented by the over-sized detached 4-bay Garage with Loft, with room to expand, you'll have ample storage, workshop area, equipment and tool storage ... perhaps an arts and crafts studio. 2-Level living offers a unique design with vaulted ceilings, built-ins, wood plank ceilings, ceiling fans thru-out, 2-sided stone fireplace, dual staircases and, of course, water views. Professionally cleaned and power washed, exterior trim painting and sprucing-up, ready for a new owner. 3 Bedrooms, each with Ensuite Full Baths + 1/2 Bath on Main Level, complimented by Foyer, Kitchen, Dining Room, Living Room and Family Room Living Areas; 3 Bedrooms, each with Ensuite Full Baths on Upper Level. Septic replacement 2000 permit, with lift pump, 1,250 gallon tank, gravity flow. Well replacement 1998, old well abandoned. Subdivision Covenants dictate Lot #5 is responsible for the maintenance of the contiguous Lagoon at the West boundary. Subject to Atlantic Coastal Bays Critical Area Zone LDA. Pre-Inspected, 1-year enhanced Home Warranty included. No HOA fee, RE Taxes @ $334/month. Private wooded driveway, the house and garage are well-sheltered from the roadway for added privacy. Bird lovers, Contractors, Nature Enthusiasts, this just may well be the property you've been waiting for, let's schedule your personal tour. Estate Sale, exempt from MD Disclosure/Disclaimer, sold in as-is and in-place condition.
Location
State MD
County Worcester
Area Worcester East Of Rt-113
Zoning R-2
Direction Southeast
Rooms
Other Rooms Living Room, Dining Room, Primary Bedroom, Sitting Room, Bedroom 2, Bedroom 3, Bedroom 4, Bedroom 5, Kitchen, Family Room, Foyer, Bedroom 1, Laundry, Utility Room, Bathroom 1, Bathroom 2, Bathroom 3, Primary Bathroom, Half Bath
Main Level Bedrooms 3
Interior
Interior Features Bar, Built-Ins, Ceiling Fan(s), Combination Kitchen/Dining, Double/Dual Staircase, Formal/Separate Dining Room, Kitchen - Island, Primary Bath(s), Upgraded Countertops, Other, Attic, Entry Level Bedroom, Family Room Off Kitchen, Stall Shower, Water Treat System, Wet/Dry Bar, WhirlPool/HotTub, Wine Storage
Hot Water Electric
Heating Heat Pump(s), Zoned
Cooling Ceiling Fan(s), Central A/C, Heat Pump(s), Zoned
Flooring Ceramic Tile, Other
Fireplaces Number 1
Fireplaces Type Stone
Equipment Dishwasher, Disposal, Dryer, Dryer - Electric, Exhaust Fan, Icemaker, Microwave, Refrigerator, Stove, Washer, Water Heater, Water Conditioner - Owned, Built-In Microwave, Compactor, Extra Refrigerator/Freezer, Oven/Range - Gas, Stainless Steel Appliances, Trash Compactor
Furnishings No
Fireplace Y
Window Features Double Pane,Insulated,Screens
Appliance Dishwasher, Disposal, Dryer, Dryer - Electric, Exhaust Fan, Icemaker, Microwave, Refrigerator, Stove, Washer, Water Heater, Water Conditioner - Owned, Built-In Microwave, Compactor, Extra Refrigerator/Freezer, Oven/Range - Gas, Stainless Steel Appliances, Trash Compactor
Heat Source Electric
Laundry Dryer In Unit, Has Laundry, Main Floor, Washer In Unit
Exterior
Exterior Feature Porch(es), Deck(s)
Parking Features Additional Storage Area, Garage - Front Entry, Garage Door Opener, Oversized, Other
Garage Spaces 4.0
Utilities Available Electric Available
Waterfront Description Private Dock Site,Rip-Rap
Water Access Y
Water Access Desc Canoe/Kayak,Fishing Allowed,Personal Watercraft (PWC),Private Access,Swimming Allowed
View Creek/Stream, Trees/Woods, Water
Roof Type Asphalt
Street Surface Black Top,Gravel
Accessibility 2+ Access Exits, >84\" Garage Door, Level Entry - Main, 32\"+ wide Doors, 36\"+ wide Halls, Doors - Swing In, Other
Porch Porch(es), Deck(s)
Road Frontage City/County
Total Parking Spaces 4
Garage Y
Building
Lot Description Flood Plain, Partly Wooded, Rear Yard, Road Frontage, Rural, Stream/Creek, Trees/Wooded, Other
Story 2
Foundation Block, Crawl Space
Sewer Community Septic Tank, Private Septic Tank
Water Private/Community Water
Architectural Style Traditional
Level or Stories 2
Additional Building Above Grade, Below Grade
Structure Type 2 Story Ceilings,9'+ Ceilings,Beamed Ceilings,Cathedral Ceilings,Dry Wall,High,Vaulted Ceilings,Wood Ceilings
New Construction N
Schools
Elementary Schools Buckingham
Middle Schools Stephen Decatur
High Schools Stephen Decatur
School District Worcester County Public Schools
Others
Pets Allowed Y
Senior Community No
Tax ID 04-002245
Ownership Fee Simple
SqFt Source Assessor
Security Features Carbon Monoxide Detector(s),Motion Detectors,Smoke Detector
Acceptable Financing Bank Portfolio, Cash, Conventional
Horse Property N
Listing Terms Bank Portfolio, Cash, Conventional
Financing Bank Portfolio,Cash,Conventional
Special Listing Condition Standard
Pets Allowed Cats OK, Dogs OK
Read Less
Want to know what your home might be worth? Contact us for a FREE valuation!

Our team is ready to help you sell your home for the highest possible price ASAP

Bought with Erica I Hundertmark-Canapp • Alta Realty Company LLC
GET MORE INFORMATION





