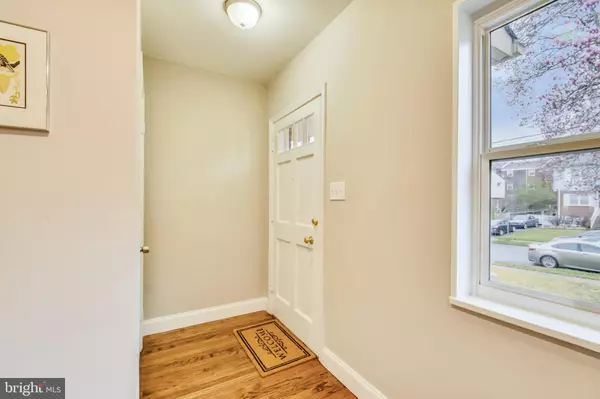$505,000
$475,000
6.3%For more information regarding the value of a property, please contact us for a free consultation.
5844 MOUNT VERNON DR Alexandria, VA 22303
3 Beds
3 Baths
1,089 SqFt
Key Details
Sold Price $505,000
Property Type Townhouse
Sub Type End of Row/Townhouse
Listing Status Sold
Purchase Type For Sale
Square Footage 1,089 sqft
Price per Sqft $463
Subdivision Annalane Terrace
MLS Listing ID VAFX1102656
Sold Date 04/15/20
Style Colonial
Bedrooms 3
Full Baths 2
Half Baths 1
HOA Y/N N
Abv Grd Liv Area 1,089
Originating Board BRIGHT
Year Built 1957
Annual Tax Amount $4,780
Tax Year 2019
Lot Size 3,607 Sqft
Acres 0.08
Property Description
Lovely 3 bedroom, 2.5 bathroom semi-detached townhome with ample on street and off street parking available for sale with an easy commute to the Huntington Metro Station. With its welcoming open floor plan, the main floor features a living room, dining room, powder room and kitchen with hardwoods throughout the level. Freshly remodeled, the kitchen features stainless steel appliances, quartz countertops, and soft close cabinets. Walkout onto the deck and enjoy your grassy backyard which gives the home a quiet, natural feel minutes from Washington DC. The upper floor boasts three bedrooms, a newly remodeled bathroom as well as hardwoods throughout. The second full bath is located on the lower level with the laundry room and recreation room. At .6 miles from the Huntington Metro, 2.5 miles to Old Town, and 5 miles to Reagan National Airport and National Harbor, there will always be something for you to do. Don t miss your chance to own this commuter dream home!
Location
State VA
County Fairfax
Zoning 180
Rooms
Other Rooms Living Room, Dining Room, Bedroom 2, Bedroom 3, Kitchen, Bedroom 1, Laundry, Recreation Room, Bathroom 1, Bathroom 2
Basement Full
Interior
Interior Features Ceiling Fan(s)
Hot Water Natural Gas
Heating Forced Air
Cooling Central A/C
Flooring Hardwood
Equipment Built-In Microwave, Dishwasher, Disposal, Washer, Refrigerator, Stove, Dryer
Fireplace N
Window Features Double Pane
Appliance Built-In Microwave, Dishwasher, Disposal, Washer, Refrigerator, Stove, Dryer
Heat Source Natural Gas
Laundry Lower Floor
Exterior
Water Access N
Roof Type Asphalt
Accessibility None
Garage N
Building
Story 3+
Foundation Block, Slab
Sewer Public Sewer
Water Public
Architectural Style Colonial
Level or Stories 3+
Additional Building Above Grade, Below Grade
New Construction N
Schools
School District Fairfax County Public Schools
Others
Senior Community No
Tax ID 0833 20 0008B
Ownership Fee Simple
SqFt Source Estimated
Acceptable Financing Cash, Conventional, FHA, VA, VHDA
Listing Terms Cash, Conventional, FHA, VA, VHDA
Financing Cash,Conventional,FHA,VA,VHDA
Special Listing Condition Standard
Read Less
Want to know what your home might be worth? Contact us for a FREE valuation!

Our team is ready to help you sell your home for the highest possible price ASAP

Bought with Angela M Buchanan • McEnearney Associates, Inc.
GET MORE INFORMATION





