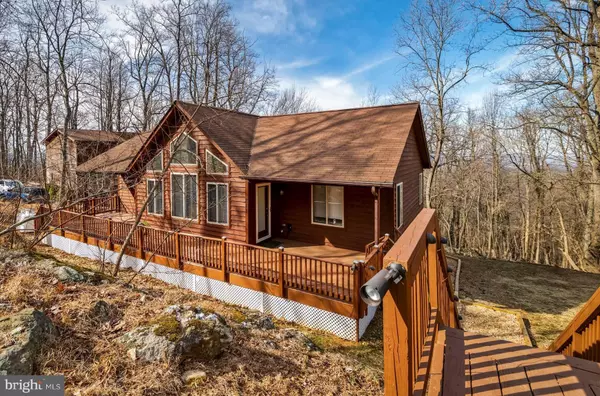$299,000
$299,000
For more information regarding the value of a property, please contact us for a free consultation.
211 SALT LICK RD Front Royal, VA 22630
3 Beds
2 Baths
2,736 SqFt
Key Details
Sold Price $299,000
Property Type Single Family Home
Sub Type Detached
Listing Status Sold
Purchase Type For Sale
Square Footage 2,736 sqft
Price per Sqft $109
Subdivision Warren County
MLS Listing ID VAWR139564
Sold Date 05/22/20
Style Cabin/Lodge,Ranch/Rambler
Bedrooms 3
Full Baths 2
HOA Fees $68/mo
HOA Y/N Y
Abv Grd Liv Area 1,368
Originating Board BRIGHT
Year Built 2003
Annual Tax Amount $2,433
Tax Year 2019
Lot Size 1.000 Acres
Acres 1.0
Property Description
Dazzling Home Meticulously Maintained One Level Living At It's Finest with Soaring Ceilings and Breathtaking Views, You have Found the One! Owner's En Suite, Two Additional Bedrooms, Full Hall Bath, Open Floor Plan, Finished Rec. Room in the Basement and Rough-In for Future Bathroom. Numerous Upgrades and Move In Ready Freshly Painted Interior and Stained Exterior, Professionally Cleaned Carpets, Brand New Blinds through out the House, Gleaming Hardwoods, New Dual Open French Doors that lead to the Great Outdoors on Both Levels. New Microwave, (2) Ovens (Great for the Holidays), Bosch Dishwasher (3 years old), Whole House Generator (Just in Case), Wood Stove Chimney Replaced in 2018, New Walkway in Fall of 2019, New Furnace 2012, New Hot Water Heater, New Black Top Driveway, Radon Fan Already installed in the Basement, Washer and Dryer Convey! Minutes to I66, Shopping and Schools. Great Commuter location All of this on a 1 Acre Lot!! Don't Let this One Get Away. Call for your Private Tour!
Location
State VA
County Warren
Zoning R
Rooms
Other Rooms Primary Bedroom, Bedroom 2, Bedroom 3, Great Room, Recreation Room
Basement Full
Main Level Bedrooms 3
Interior
Heating Heat Pump(s)
Cooling Central A/C
Heat Source Electric
Exterior
Water Access N
View Panoramic, Mountain, Scenic Vista
Street Surface Black Top
Accessibility None
Garage N
Building
Lot Description Landscaping, Mountainous, Partly Wooded
Story 2
Sewer On Site Septic
Water Public
Architectural Style Cabin/Lodge, Ranch/Rambler
Level or Stories 2
Additional Building Above Grade, Below Grade
New Construction N
Schools
School District Warren County Public Schools
Others
Senior Community No
Tax ID 31B1 4 P A
Ownership Fee Simple
SqFt Source Assessor
Special Listing Condition Standard
Read Less
Want to know what your home might be worth? Contact us for a FREE valuation!

Our team is ready to help you sell your home for the highest possible price ASAP

Bought with Shannon F Hrabe • Network Realty Group
GET MORE INFORMATION





