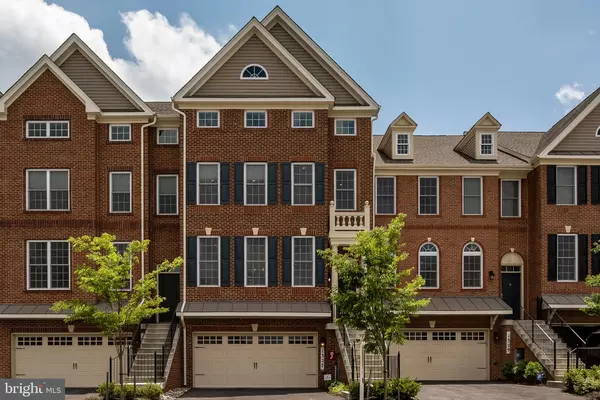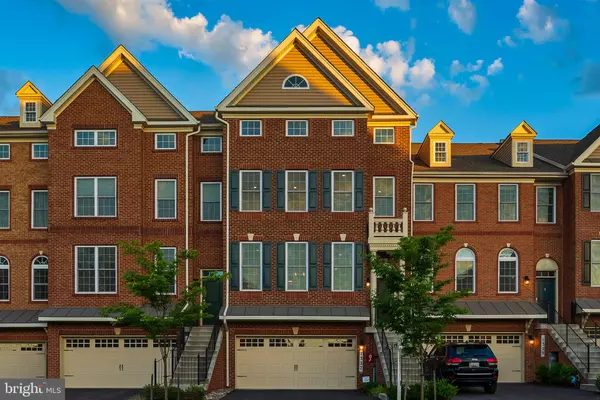$590,000
$619,900
4.8%For more information regarding the value of a property, please contact us for a free consultation.
1327 GRAND CANOPY DR Severn, MD 21144
3 Beds
5 Baths
4,080 SqFt
Key Details
Sold Price $590,000
Property Type Townhouse
Sub Type Interior Row/Townhouse
Listing Status Sold
Purchase Type For Sale
Square Footage 4,080 sqft
Price per Sqft $144
Subdivision Arundel Forest
MLS Listing ID MDAA437778
Sold Date 07/31/20
Style Colonial
Bedrooms 3
Full Baths 3
Half Baths 2
HOA Fees $160/mo
HOA Y/N Y
Abv Grd Liv Area 3,336
Originating Board BRIGHT
Year Built 2017
Annual Tax Amount $7,778
Tax Year 2019
Lot Size 2,400 Sqft
Acres 0.06
Property Sub-Type Interior Row/Townhouse
Property Description
PRICE REDUCED BELOW APPRAISED VALUE! APPRAISAL IN HAND! Looking for a luxury home with all the bells & whistles? What about a smart home for those tech-savvy buyers who LOVE to entertain? Then this is the ONE! This fully loaded townhome has it ALL! Built by Toll Brothers in 2017, this Bradford model is located on a premium lot backing to woods & features an open concept floor plan with an 8' bump out on ALL 4 levels. 4th level loft space features a wet bar w/ Monogram wine cooler, 1/2 bath, and rooftop terrace - prewired for for TV's in both loft & terrace and pre-wired for speakers on terrace! Main level is open with spaces that flow featuring premium Mesquite HW flooring throughout and professional kitchen with Monogram appliances including 48" built-in fridge, custom backsplash with pot filler, farm sink, extra cabinets/pantry, pantry with barn door, & HUGE island! Great room/Family room off the kitchen has a gas fireplace, media tech closet, custom blind for back door leading to trex deck (23x12) with privacy fence on both sides & stairs leading to fully fenced yard with brick pavers, landscaping, and gate to open space. Deck area is also pre-wired for speakers. Upper bedroom level has premium wood flooring on landing, premium carpet in all bedrooms, laundry, and large master master suite with 2 walk-in closets & private en-suite bath featuring custom shower with 2 shower heads & free standing Kohler Sunstruck tub (whirlpool). Full finished walk-out basement has large open recreation room with built-in cabinets, full bath, and access to yard from slider. Garage has storage, interior painted, and has custom epoxy floor. Anything you can think of has been upgraded including lighting fixtures, light switches, flooring, granite, recessed lighting, ceiling fans, doors, pre-wires, thermostats...you name it! Additional upgrades can be viewed in feature list. Amenity rich neighborhood with clubhouse, trails, playground, pool, fitness room, and party room! Close to Ft Meade with easy access to Baltimore, Washington DC, and Annapolis! Come fall in love with this home today!
Location
State MD
County Anne Arundel
Zoning RESIDENTIAL
Rooms
Other Rooms Dining Room, Primary Bedroom, Sitting Room, Bedroom 2, Bedroom 3, Kitchen, Family Room, Loft, Recreation Room, Bathroom 2, Bathroom 3, Primary Bathroom, Half Bath
Basement Daylight, Full, Fully Finished, Garage Access, Shelving, Walkout Level, Windows
Interior
Interior Features Built-Ins, Carpet, Ceiling Fan(s), Crown Moldings, Family Room Off Kitchen, Floor Plan - Open, Kitchen - Gourmet, Kitchen - Island, Primary Bath(s), Recessed Lighting, Pantry, Upgraded Countertops, Walk-in Closet(s), Window Treatments, Wine Storage, Wood Floors, Attic, Wet/Dry Bar
Hot Water Natural Gas
Heating Heat Pump(s), Forced Air, Zoned
Cooling Ceiling Fan(s), Central A/C, Zoned
Flooring Hardwood, Fully Carpeted, Ceramic Tile
Fireplaces Number 1
Fireplaces Type Fireplace - Glass Doors, Gas/Propane
Equipment Built-In Microwave, Dishwasher, Disposal, Dryer - Front Loading, Energy Efficient Appliances, Exhaust Fan, Humidifier, Icemaker, Oven - Wall, Oven/Range - Gas, Range Hood, Refrigerator, Stainless Steel Appliances, Six Burner Stove, Washer - Front Loading, Water Heater
Furnishings No
Fireplace Y
Window Features Double Hung,Double Pane,Energy Efficient,ENERGY STAR Qualified,Screens
Appliance Built-In Microwave, Dishwasher, Disposal, Dryer - Front Loading, Energy Efficient Appliances, Exhaust Fan, Humidifier, Icemaker, Oven - Wall, Oven/Range - Gas, Range Hood, Refrigerator, Stainless Steel Appliances, Six Burner Stove, Washer - Front Loading, Water Heater
Heat Source Electric, Natural Gas
Laundry Upper Floor
Exterior
Exterior Feature Balcony, Deck(s), Patio(s)
Parking Features Garage - Front Entry, Additional Storage Area, Garage Door Opener, Inside Access
Garage Spaces 2.0
Fence Fully, Privacy
Utilities Available Fiber Optics Available, Cable TV Available, Cable TV, Natural Gas Available
Amenities Available Club House, Common Grounds, Fitness Center, Pool - Outdoor, Tot Lots/Playground, Jog/Walk Path, Party Room
Water Access N
View Trees/Woods
Roof Type Composite
Accessibility None
Porch Balcony, Deck(s), Patio(s)
Attached Garage 2
Total Parking Spaces 2
Garage Y
Building
Lot Description Backs to Trees, Backs - Open Common Area, Premium
Story 3
Foundation Concrete Perimeter
Sewer Public Sewer
Water Public
Architectural Style Colonial
Level or Stories 3
Additional Building Above Grade, Below Grade
Structure Type Dry Wall,9'+ Ceilings
New Construction N
Schools
Elementary Schools Jessup
Middle Schools Meade
High Schools Meade
School District Anne Arundel County Public Schools
Others
Pets Allowed Y
HOA Fee Include Common Area Maintenance,Management,Reserve Funds,Pool(s),Lawn Maintenance,Snow Removal
Senior Community No
Tax ID 020449490237773
Ownership Fee Simple
SqFt Source Assessor
Security Features Carbon Monoxide Detector(s),Security System,Smoke Detector,Sprinkler System - Indoor
Horse Property N
Special Listing Condition Standard
Pets Allowed No Pet Restrictions
Read Less
Want to know what your home might be worth? Contact us for a FREE valuation!

Our team is ready to help you sell your home for the highest possible price ASAP

Bought with Michelle C Triolo • Long & Foster Real Estate, Inc.
GET MORE INFORMATION





