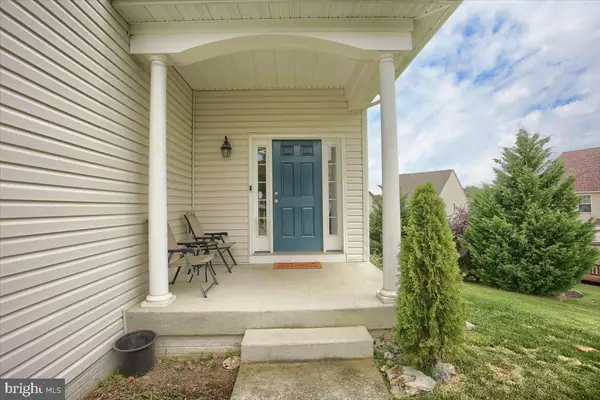$329,900
$319,900
3.1%For more information regarding the value of a property, please contact us for a free consultation.
13 DANTE Lancaster, PA 17603
4 Beds
3 Baths
2,444 SqFt
Key Details
Sold Price $329,900
Property Type Single Family Home
Sub Type Detached
Listing Status Sold
Purchase Type For Sale
Square Footage 2,444 sqft
Price per Sqft $134
Subdivision Hawthorne Ridge
MLS Listing ID PALA2000964
Sold Date 08/13/21
Style Colonial
Bedrooms 4
Full Baths 2
Half Baths 1
HOA Fees $57/mo
HOA Y/N Y
Abv Grd Liv Area 2,444
Originating Board BRIGHT
Year Built 2010
Annual Tax Amount $5,889
Tax Year 2020
Lot Size 8,712 Sqft
Acres 0.2
Lot Dimensions 0.00 x 0.00
Property Description
This beautiful home in Hawthorne Ridge is ready for you! The open layout is great for entertaining and the kitchen has everything you need to prep regular meals or major dinners. Are you still working from home? The library/office on the first floor is tucked away and offers privacy necessary to stay on task. Upstairs youll find a HUGE master suite and three additional nice-sized bedrooms. Closet space is plentiful and laundry is right off the master bedroom. Theres no need to trek to the basement with your dirty clothes. Instead, you can utilize the fully finished basement for your home theater, gym or playroom. With the basement walkout, moving in large items wont be a headache. The basement is ready for minor modifications to add another bathroom. Schedule your tour quickly and get your offer in soon.
Location
State PA
County Lancaster
Area Lancaster Twp (10534)
Zoning RESIDENTIAL
Rooms
Basement Full
Interior
Interior Features Carpet, Ceiling Fan(s), Combination Kitchen/Dining, Combination Kitchen/Living, Combination Dining/Living, Floor Plan - Open, Soaking Tub, Stall Shower, Tub Shower, Walk-in Closet(s)
Hot Water Natural Gas
Heating Forced Air
Cooling Central A/C
Flooring Carpet, Vinyl
Fireplaces Number 1
Fireplaces Type Gas/Propane
Equipment Washer - Front Loading, Dryer - Front Loading, Refrigerator, Dishwasher, Built-In Microwave, Stove
Furnishings No
Fireplace Y
Appliance Washer - Front Loading, Dryer - Front Loading, Refrigerator, Dishwasher, Built-In Microwave, Stove
Heat Source Natural Gas
Laundry Upper Floor
Exterior
Exterior Feature Deck(s), Porch(es)
Parking Features Garage Door Opener
Garage Spaces 2.0
Fence Partially
Amenities Available Club House, Fitness Center
Water Access N
Accessibility None
Porch Deck(s), Porch(es)
Attached Garage 2
Total Parking Spaces 2
Garage Y
Building
Story 2
Sewer Public Sewer
Water Public
Architectural Style Colonial
Level or Stories 2
Additional Building Above Grade, Below Grade
New Construction N
Schools
Elementary Schools Elizabeth R Martin
Middle Schools Elizabeth R. Martin
High Schools Mccaskey Campus
School District School District Of Lancaster
Others
HOA Fee Include Snow Removal
Senior Community No
Tax ID 340-23438-0-0000
Ownership Fee Simple
SqFt Source Assessor
Security Features Exterior Cameras
Acceptable Financing Cash, Conventional, FHA, VA
Horse Property N
Listing Terms Cash, Conventional, FHA, VA
Financing Cash,Conventional,FHA,VA
Special Listing Condition Standard
Read Less
Want to know what your home might be worth? Contact us for a FREE valuation!

Our team is ready to help you sell your home for the highest possible price ASAP

Bought with Austin Will • Berkshire Hathaway HomeServices Homesale Realty
GET MORE INFORMATION





