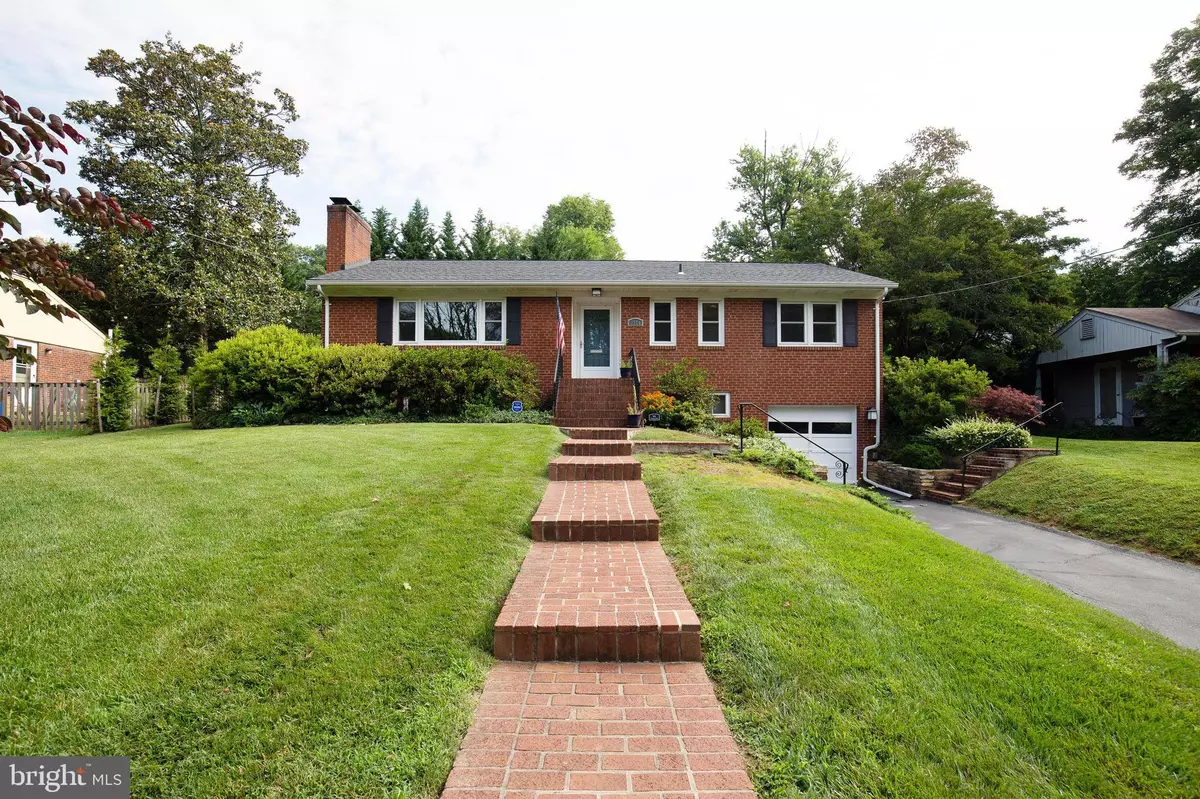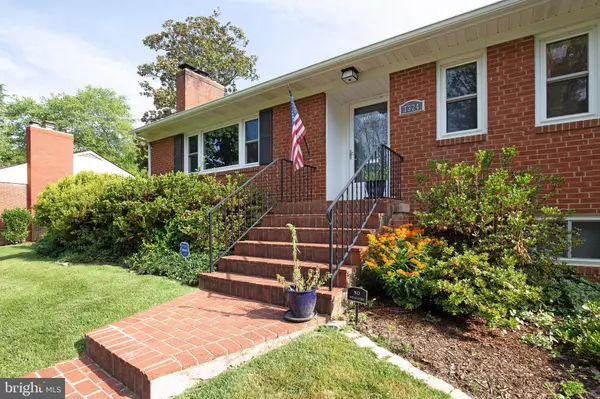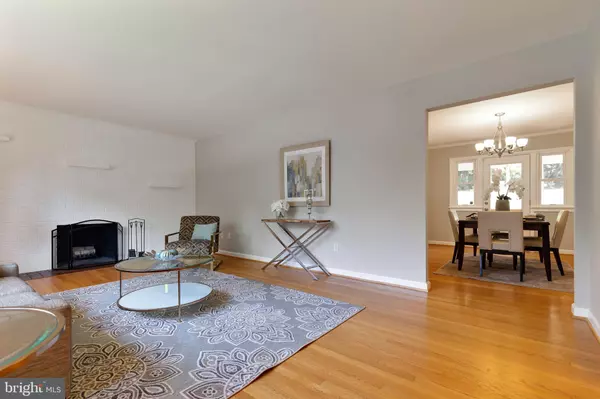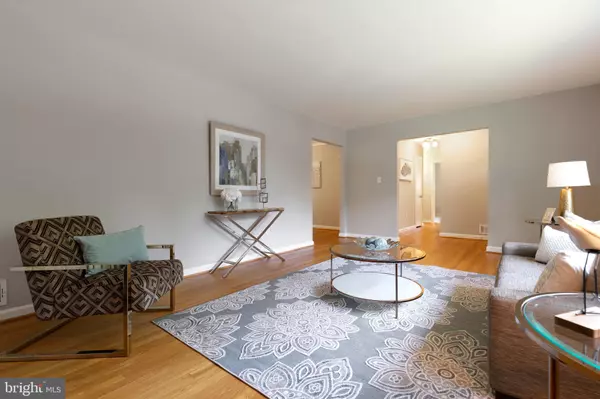$807,500
$800,000
0.9%For more information regarding the value of a property, please contact us for a free consultation.
7324 PINECASTLE RD Falls Church, VA 22043
3 Beds
3 Baths
1,344 SqFt
Key Details
Sold Price $807,500
Property Type Single Family Home
Sub Type Detached
Listing Status Sold
Purchase Type For Sale
Square Footage 1,344 sqft
Price per Sqft $600
Subdivision Falls Hill
MLS Listing ID VAFX2002474
Sold Date 08/09/21
Style Ranch/Rambler
Bedrooms 3
Full Baths 3
HOA Y/N N
Abv Grd Liv Area 1,344
Originating Board BRIGHT
Year Built 1956
Annual Tax Amount $8,740
Tax Year 2020
Lot Size 0.262 Acres
Acres 0.26
Property Description
Welcome home to this beautifully maintained home sitting on over .25 acres in the highly sought-after Falls Hill neighborhood! Minutes away from the heart of Falls Church City and all of the shops, restaurants and bars it has to offer. Don't forget the parks and Farmers Market! This home has just underwent a major facelift and you won't be disappointed. Freshly painted, new carpet in the lower level, premium flooring in the kitchen and lighting fixtures. You won't need to lift a finger when you move in. Just relax in the backyard that has been professionally landscaped and maintained. Want to enjoy the outdoors without risking those pesky mosquitos or gnats bothering you? You can't miss the HUGE screened in porch. Or enjoy the two wood-burning fireplaces on a cold winters day. This home has everything you need to live comfortably and enjoy the benefits of living in the heart of Northern VA. A commuters dream location. Need to hop on the metro or get to I-66 or I-495? RIGHT there. Your search is over. Welcome home.
Location
State VA
County Fairfax
Zoning 130
Rooms
Other Rooms Living Room, Dining Room, Primary Bedroom, Bedroom 2, Bedroom 3, Kitchen, Family Room, Den, Laundry, Bathroom 2, Bathroom 3, Primary Bathroom, Screened Porch
Basement Partially Finished, Windows, Garage Access
Main Level Bedrooms 3
Interior
Hot Water Natural Gas
Heating Forced Air
Cooling Central A/C
Fireplaces Number 2
Heat Source Natural Gas
Exterior
Parking Features Basement Garage, Garage Door Opener, Inside Access
Garage Spaces 4.0
Water Access N
Accessibility None
Attached Garage 1
Total Parking Spaces 4
Garage Y
Building
Lot Description Backs to Trees, Front Yard, Landscaping, Trees/Wooded
Story 2
Sewer Public Sewer
Water Public
Architectural Style Ranch/Rambler
Level or Stories 2
Additional Building Above Grade, Below Grade
New Construction N
Schools
Elementary Schools Shrevewood
Middle Schools Kilmer
High Schools Marshall
School District Fairfax County Public Schools
Others
Senior Community No
Tax ID 0403 03 0026
Ownership Fee Simple
SqFt Source Assessor
Acceptable Financing Cash, Conventional, Negotiable
Listing Terms Cash, Conventional, Negotiable
Financing Cash,Conventional,Negotiable
Special Listing Condition Standard
Read Less
Want to know what your home might be worth? Contact us for a FREE valuation!

Our team is ready to help you sell your home for the highest possible price ASAP

Bought with Chris Earman • Weichert, REALTORS

GET MORE INFORMATION





