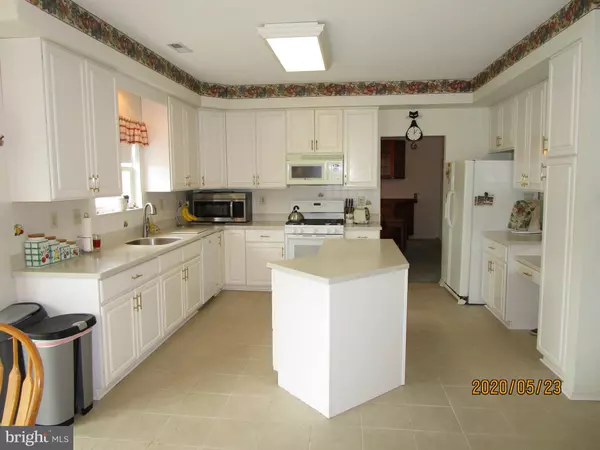$565,000
$599,000
5.7%For more information regarding the value of a property, please contact us for a free consultation.
321 REGENCY DR North Wales, PA 19454
5 Beds
4 Baths
3,028 SqFt
Key Details
Sold Price $565,000
Property Type Single Family Home
Sub Type Detached
Listing Status Sold
Purchase Type For Sale
Square Footage 3,028 sqft
Price per Sqft $186
Subdivision Montgomery Crossing
MLS Listing ID PAMC653168
Sold Date 08/31/20
Style Colonial
Bedrooms 5
Full Baths 3
Half Baths 1
HOA Y/N N
Abv Grd Liv Area 3,028
Originating Board BRIGHT
Year Built 2000
Annual Tax Amount $7,953
Tax Year 2019
Lot Size 0.298 Acres
Acres 0.3
Lot Dimensions 97.00 x 0.00
Property Description
One of the most popular communities in Montgomery Twp! 5 BEDROOMS, 3.5 BATHS! Enter to 2 story foyer with coat closet, hardwood floors, crown molding - no future worries to clean the foyer chandelier - it's on a remote that is operated with a key for up and down. Need an office? enter through the double glass doors to a private space. Spacious living room flows into formal dining room with built-in server and cabinets. Updated kitchen - white cabinets with roll-out drawers, gas cooking, under mount sink, huge pantry, desk area, island and tile floors. Open floor plan to family room with vaulted ceiling, ceiling fan, gas fireplace, hardwood floors - skylights offer plenty of natural light plus huge window with remote shades! Sliding door to maintenance free deck and brick patio - great for summer entertaining! Laundry/Mud room with deep sink and closet leads to 2 car side entry garage with newer doors and storage cabinets. Powder room completes the first floor. Upper level has master suite with huge sitting room (could be additional office or nursery), ceiling fan, walk-in closet. Master bath with tile floors, his and her sinks, linen closet. 3 additional bedrooms, (one with new carpeting), all with ceiling fans and full hall bath and hall linen closet complete the upper level. Need a 5th bedroom with a full bath? Located in the basement with 2 more finished areas - one (additional bonus room) with an electric fireplace and a family/recreation room. There is also an unfinished area with the utilities, storage and exit to outside through the walk out basement to bilko door. Home has Speaker system, Security system and has a nicely landscaped yard. - North Penn Schools - close to Rte 309, 202 bypass, shopping, restaurants, mall and turnpike.
Location
State PA
County Montgomery
Area Montgomery Twp (10646)
Zoning R2
Rooms
Other Rooms Living Room, Dining Room, Primary Bedroom, Sitting Room, Bedroom 2, Bedroom 3, Bedroom 4, Bedroom 5, Kitchen, Family Room, Office, Recreation Room, Bonus Room
Basement Full, Fully Finished, Outside Entrance
Interior
Interior Features Ceiling Fan(s), Crown Moldings, Family Room Off Kitchen, Formal/Separate Dining Room, Kitchen - Eat-In, Kitchen - Island, Primary Bath(s), Pantry, Skylight(s), Upgraded Countertops, Walk-in Closet(s)
Hot Water Natural Gas
Heating Forced Air
Cooling Central A/C
Flooring Carpet, Ceramic Tile, Hardwood, Vinyl
Fireplaces Number 2
Fireplaces Type Electric, Gas/Propane
Equipment Built-In Microwave, Dishwasher
Fireplace Y
Appliance Built-In Microwave, Dishwasher
Heat Source Natural Gas
Laundry Main Floor
Exterior
Exterior Feature Deck(s), Patio(s)
Parking Features Garage - Side Entry, Garage Door Opener, Inside Access
Garage Spaces 6.0
Water Access N
Accessibility None
Porch Deck(s), Patio(s)
Attached Garage 2
Total Parking Spaces 6
Garage Y
Building
Story 2
Sewer Public Sewer
Water Public
Architectural Style Colonial
Level or Stories 2
Additional Building Above Grade, Below Grade
New Construction N
Schools
School District North Penn
Others
Senior Community No
Tax ID 46-00-03087-932
Ownership Fee Simple
SqFt Source Assessor
Security Features Security System,Non-Monitored
Special Listing Condition Standard
Read Less
Want to know what your home might be worth? Contact us for a FREE valuation!

Our team is ready to help you sell your home for the highest possible price ASAP

Bought with Scott Newell • RE/MAX Reliance

GET MORE INFORMATION





