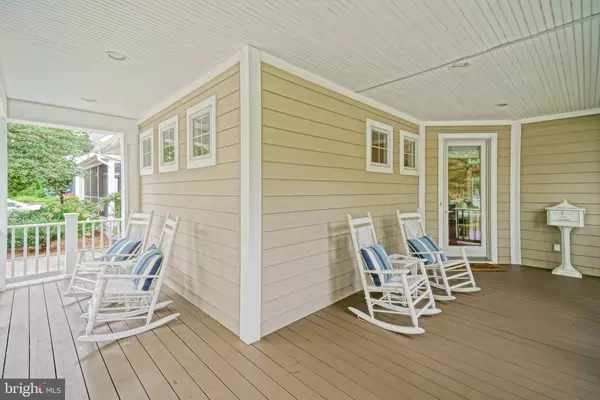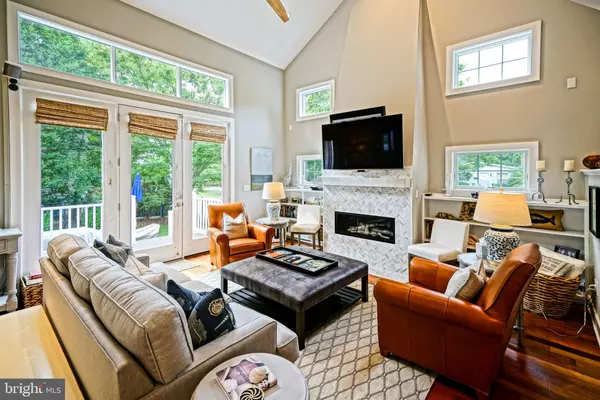$1,825,000
$1,824,900
For more information regarding the value of a property, please contact us for a free consultation.
228 NORFOLK ST Rehoboth Beach, DE 19971
4 Beds
4 Baths
2,650 SqFt
Key Details
Sold Price $1,825,000
Property Type Single Family Home
Sub Type Detached
Listing Status Sold
Purchase Type For Sale
Square Footage 2,650 sqft
Price per Sqft $688
Subdivision South Rehoboth
MLS Listing ID DESU169894
Sold Date 11/12/20
Style Coastal,Contemporary
Bedrooms 4
Full Baths 3
Half Baths 1
HOA Y/N N
Abv Grd Liv Area 2,650
Originating Board BRIGHT
Year Built 2008
Annual Tax Amount $2,504
Tax Year 2020
Lot Size 4,792 Sqft
Acres 0.11
Lot Dimensions 50.00 x 100.00
Property Description
WALK TO THE BEACH from this rare pool home in downtown Rehoboth Beach! Turn-Key & Immaculate 4 bedroom 3.5 bath home with in-ground salt water pool heated by new electric heat pump system. Sellers have spent a great deal of money adding upgrades & improvements since they purchased. Pool is grandfathered in by the City (would no longer be permitted). Professional Designer hired to do New Kitchen, New Fireplace, New Powder Room. New Conditioned Crawlspace allows for storage of beach gear, etc. under the house. New Solar added (owned, not leased) which generates more electricity than current owners use! Never rented and meticulously kept (but would make an excellent rental if desired, 2 Master Suites, one on each level). Tasteful furnishings are negotiable.
Location
State DE
County Sussex
Area Lewes Rehoboth Hundred (31009)
Zoning TN
Rooms
Other Rooms Dining Room, Primary Bedroom, Kitchen, Great Room, Loft, Primary Bathroom, Full Bath, Half Bath, Screened Porch, Additional Bedroom
Main Level Bedrooms 1
Interior
Interior Features Built-Ins, Breakfast Area, Carpet, Ceiling Fan(s), Dining Area, Entry Level Bedroom, Floor Plan - Open, Kitchen - Gourmet, Kitchen - Island, Primary Bath(s), Recessed Lighting, Upgraded Countertops, Walk-in Closet(s), Wood Floors, Wet/Dry Bar
Hot Water Propane, Tankless
Heating Heat Pump(s), Zoned
Cooling Central A/C, Zoned
Flooring Hardwood
Fireplaces Number 1
Fireplaces Type Gas/Propane, Mantel(s), Stone
Equipment Built-In Microwave, Dishwasher, Disposal, Dryer, Cooktop, Oven - Wall, Oven/Range - Electric, Refrigerator, Stainless Steel Appliances, Washer, Oven - Single, Water Heater - Tankless
Fireplace Y
Appliance Built-In Microwave, Dishwasher, Disposal, Dryer, Cooktop, Oven - Wall, Oven/Range - Electric, Refrigerator, Stainless Steel Appliances, Washer, Oven - Single, Water Heater - Tankless
Heat Source Electric, Solar
Exterior
Exterior Feature Deck(s), Porch(es), Wrap Around, Screened
Garage Spaces 2.0
Fence Rear
Pool In Ground, Heated, Saltwater
Water Access N
View Garden/Lawn
Roof Type Architectural Shingle
Accessibility None
Porch Deck(s), Porch(es), Wrap Around, Screened
Total Parking Spaces 2
Garage N
Building
Lot Description Corner, Landscaping, Rear Yard
Story 2
Foundation Crawl Space
Sewer Public Sewer
Water Public
Architectural Style Coastal, Contemporary
Level or Stories 2
Additional Building Above Grade, Below Grade
Structure Type 9'+ Ceilings,Vaulted Ceilings
New Construction N
Schools
School District Cape Henlopen
Others
Senior Community No
Tax ID 334-20.05-105.00
Ownership Fee Simple
SqFt Source Assessor
Security Features Security System,Surveillance Sys
Acceptable Financing Cash, Conventional
Listing Terms Cash, Conventional
Financing Cash,Conventional
Special Listing Condition Standard
Read Less
Want to know what your home might be worth? Contact us for a FREE valuation!

Our team is ready to help you sell your home for the highest possible price ASAP

Bought with Lee Ann Wilkinson • Berkshire Hathaway HomeServices PenFed Realty

GET MORE INFORMATION





