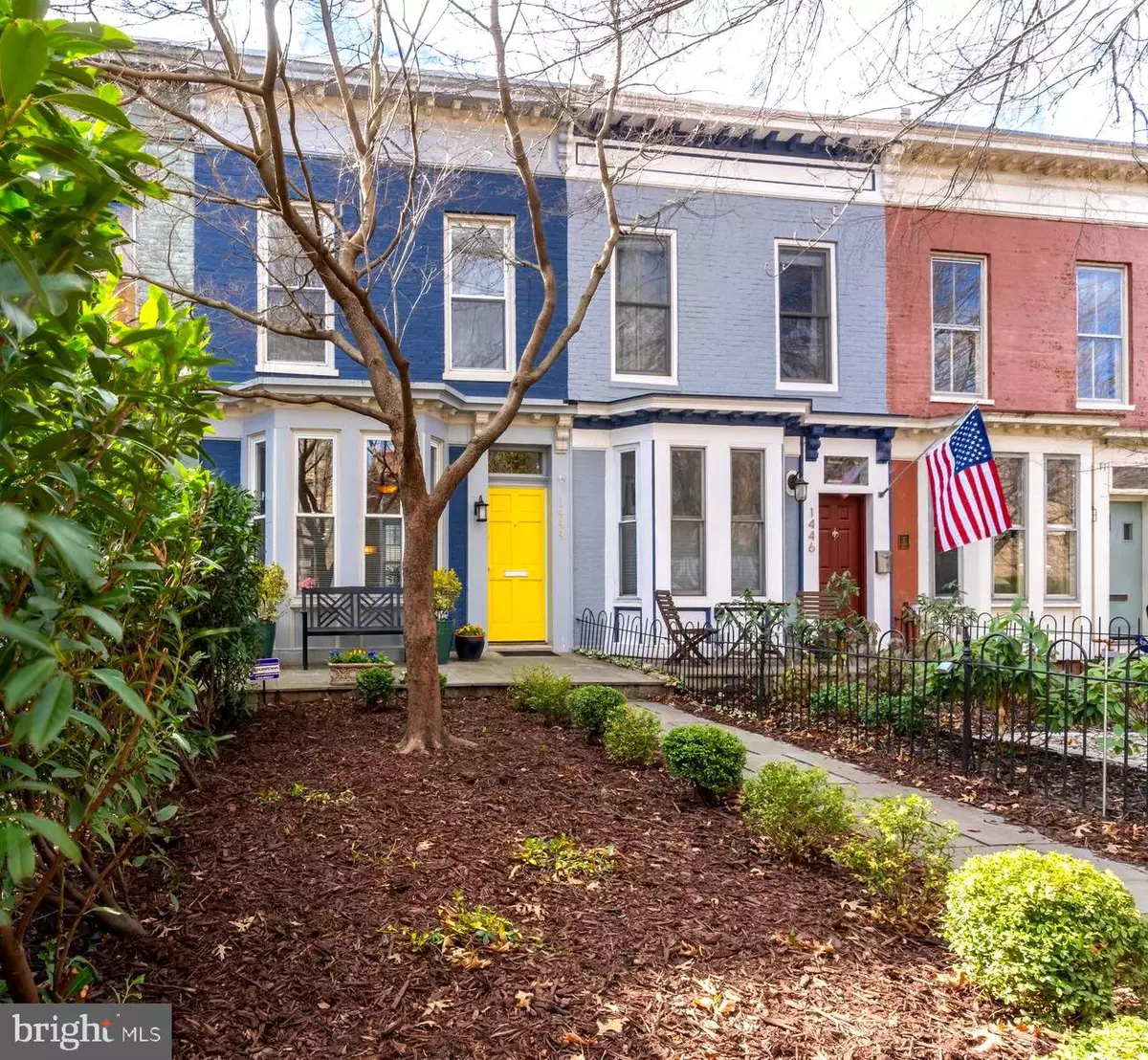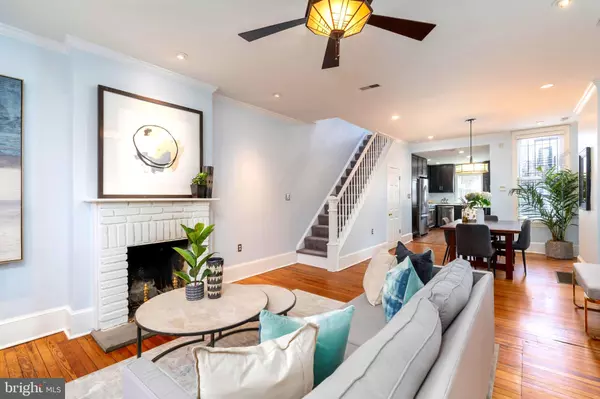$1,050,000
$1,099,000
4.5%For more information regarding the value of a property, please contact us for a free consultation.
1444 T ST NW Washington, DC 20009
2 Beds
3 Baths
1,310 SqFt
Key Details
Sold Price $1,050,000
Property Type Townhouse
Sub Type Interior Row/Townhouse
Listing Status Sold
Purchase Type For Sale
Square Footage 1,310 sqft
Price per Sqft $801
Subdivision Logan Circle
MLS Listing ID DCDC461930
Sold Date 05/01/20
Style Federal,Traditional
Bedrooms 2
Full Baths 2
Half Baths 1
HOA Y/N N
Abv Grd Liv Area 1,310
Originating Board BRIGHT
Year Built 1870
Annual Tax Amount $8,628
Tax Year 2019
Lot Size 1,517 Sqft
Acres 0.03
Property Description
**JUST LISTED!**Originally built in 1870 and uniquely sited on one of Logan Circle's most quaint blocks with an extraordinarily deep setback from Historic T Street, NW. This charismatic, 2 bedroom / 2.5 bath property has been thoughtfully renovated by its current owners to include all of the modern amenities, while preserving many original Historic details. Spectacular, open floor-plan with bayfront window overlooking a lovely flagstone terrace & deep garden; sun-filled Southern exposures and fully enclosed private brick terrace, garden & gated parking at the rear of the property. Additional features include original, gleaming Heart of Pine hardwood floors, wood burning fireplace, and partially finished lower level with potential for additional bedroom and/or den. This rare offering provides a serene urban oasis in the middle of vibrant Logan Circle, with an abundance of shopping, dining & nightlife options at your doorstep.
Location
State DC
County Washington
Zoning NA
Direction North
Rooms
Basement Outside Entrance, Partial, Partially Finished, Rear Entrance
Main Level Bedrooms 2
Interior
Interior Features Breakfast Area, Built-Ins, Ceiling Fan(s), Combination Kitchen/Living, Crown Moldings, Dining Area, Floor Plan - Open, Kitchen - Gourmet, Primary Bath(s), Pantry, Recessed Lighting, Skylight(s), Wood Floors
Hot Water Natural Gas
Heating Forced Air, Central, Heat Pump(s)
Cooling Heat Pump(s), Central A/C, Ceiling Fan(s)
Flooring Hardwood
Fireplaces Number 1
Fireplaces Type Wood, Mantel(s), Brick
Equipment Built-In Range, Dryer - Electric, Dryer - Front Loading, Refrigerator, Washer, Built-In Microwave, Dishwasher, Dryer, ENERGY STAR Refrigerator, Icemaker, Microwave, Oven/Range - Gas, Range Hood, Water Heater - High-Efficiency
Furnishings No
Fireplace Y
Window Features Bay/Bow,Skylights
Appliance Built-In Range, Dryer - Electric, Dryer - Front Loading, Refrigerator, Washer, Built-In Microwave, Dishwasher, Dryer, ENERGY STAR Refrigerator, Icemaker, Microwave, Oven/Range - Gas, Range Hood, Water Heater - High-Efficiency
Heat Source Central, Electric
Exterior
Exterior Feature Brick, Patio(s), Porch(es), Terrace
Fence Wood, Rear, Fully, Privacy, Decorative
Water Access N
View City, Garden/Lawn, Panoramic
Street Surface Access - On Grade,Concrete,Paved
Accessibility Level Entry - Main
Porch Brick, Patio(s), Porch(es), Terrace
Road Frontage City/County
Garage N
Building
Lot Description Front Yard, Rear Yard, Private, Other, Landscaping, Level
Story 2
Sewer Public Sewer
Water Public
Architectural Style Federal, Traditional
Level or Stories 2
Additional Building Above Grade, Below Grade
Structure Type 9'+ Ceilings,Brick
New Construction N
Schools
School District District Of Columbia Public Schools
Others
Pets Allowed Y
Senior Community No
Tax ID 0206//0145
Ownership Fee Simple
SqFt Source Estimated
Security Features Carbon Monoxide Detector(s),Smoke Detector,Electric Alarm,Monitored
Acceptable Financing Cash, Contract, Conventional, FHA, Other
Horse Property N
Listing Terms Cash, Contract, Conventional, FHA, Other
Financing Cash,Contract,Conventional,FHA,Other
Special Listing Condition Standard
Pets Allowed No Pet Restrictions
Read Less
Want to know what your home might be worth? Contact us for a FREE valuation!

Our team is ready to help you sell your home for the highest possible price ASAP

Bought with Cameron Crossman • Crossman & Co. Real Estate LLC

GET MORE INFORMATION





