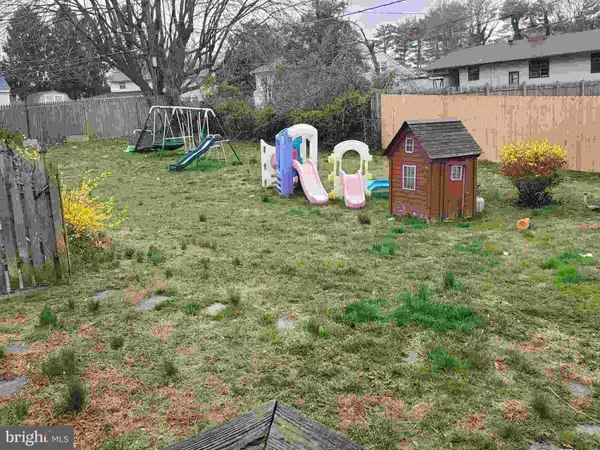$215,000
$240,000
10.4%For more information regarding the value of a property, please contact us for a free consultation.
104 SOUTHERLAND DR New Castle, DE 19720
3 Beds
3 Baths
3,077 SqFt
Key Details
Sold Price $215,000
Property Type Single Family Home
Sub Type Detached
Listing Status Sold
Purchase Type For Sale
Square Footage 3,077 sqft
Price per Sqft $69
Subdivision Llangollen Estates
MLS Listing ID DENC498082
Sold Date 08/10/20
Style Bi-level
Bedrooms 3
Full Baths 2
Half Baths 1
HOA Y/N N
Abv Grd Liv Area 2,325
Originating Board BRIGHT
Year Built 1959
Annual Tax Amount $2,303
Tax Year 2019
Lot Size 0.330 Acres
Acres 0.33
Lot Dimensions 80.00 x 180.00
Property Description
Welcome home to Llangollen Estates. Situated close to shopping, transportation and major highways, this home boasts 3 bedrooms and 2.5 baths. In the winter months you can warm up by the fireplace in the living room. In the summer months, spend the days on the porch or take a swim in the in ground pool. Inside, you'll find three bedrooms and two full baths upstairs, and an additional family room and half bath on the lower level. Don't miss this chance to own in New Castle, DE! Motivated seller, bring all offers! Property being sold as is, buyer is responsible for all repairs, inspections for informative purposes only.
Location
State DE
County New Castle
Area New Castle/Red Lion/Del.City (30904)
Zoning NC10
Rooms
Basement Full
Interior
Interior Features Attic, Attic/House Fan, Ceiling Fan(s)
Hot Water Electric
Heating Baseboard - Hot Water
Cooling Window Unit(s)
Flooring Hardwood, Carpet, Ceramic Tile
Fireplaces Number 1
Fireplaces Type Gas/Propane
Equipment Dishwasher, Microwave, Refrigerator, Oven/Range - Electric, Stove
Fireplace Y
Appliance Dishwasher, Microwave, Refrigerator, Oven/Range - Electric, Stove
Heat Source Electric
Laundry Lower Floor
Exterior
Exterior Feature Porch(es)
Parking Features Garage - Front Entry
Garage Spaces 2.0
Pool In Ground
Water Access N
Roof Type Shingle
Accessibility None
Porch Porch(es)
Attached Garage 2
Total Parking Spaces 2
Garage Y
Building
Story 2
Sewer Public Sewer
Water Public
Architectural Style Bi-level
Level or Stories 2
Additional Building Above Grade, Below Grade
New Construction N
Schools
Elementary Schools Southern
Middle Schools Gunning Bedford
High Schools William Penn
School District Colonial
Others
Pets Allowed N
Senior Community No
Tax ID 10-034.40-054
Ownership Fee Simple
SqFt Source Assessor
Acceptable Financing Cash, Conventional, FHA, VA
Horse Property N
Listing Terms Cash, Conventional, FHA, VA
Financing Cash,Conventional,FHA,VA
Special Listing Condition Standard
Read Less
Want to know what your home might be worth? Contact us for a FREE valuation!

Our team is ready to help you sell your home for the highest possible price ASAP

Bought with Sharon L. Stewart • Empower Real Estate, LLC
GET MORE INFORMATION





