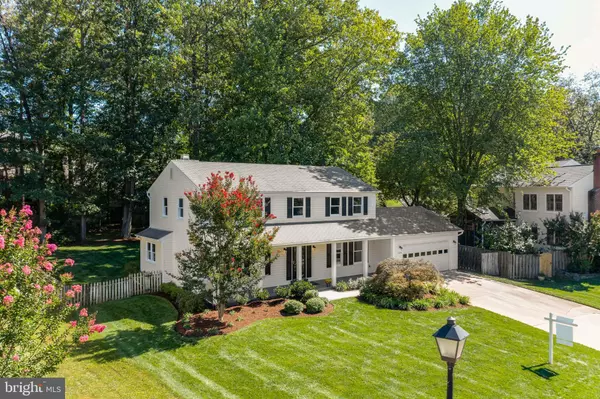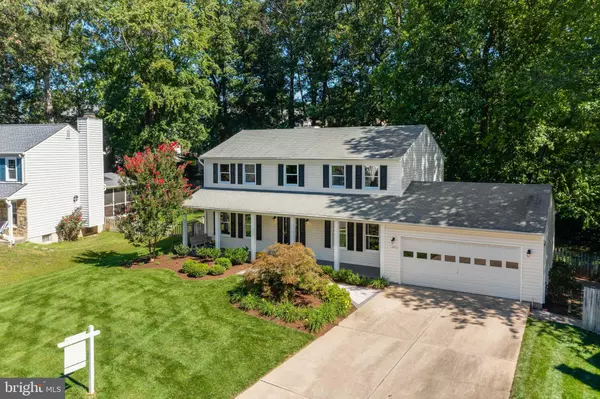$865,000
$820,000
5.5%For more information regarding the value of a property, please contact us for a free consultation.
12222 OX HILL RD Fairfax, VA 22033
4 Beds
3 Baths
2,078 SqFt
Key Details
Sold Price $865,000
Property Type Single Family Home
Sub Type Detached
Listing Status Sold
Purchase Type For Sale
Square Footage 2,078 sqft
Price per Sqft $416
Subdivision Fair Oaks Estates
MLS Listing ID VAFX2023384
Sold Date 10/26/21
Style Colonial
Bedrooms 4
Full Baths 2
Half Baths 1
HOA Fees $23/ann
HOA Y/N Y
Abv Grd Liv Area 2,078
Originating Board BRIGHT
Year Built 1982
Annual Tax Amount $7,611
Tax Year 2021
Lot Size 0.334 Acres
Acres 0.33
Property Description
Offers, if any, are due by Monday, October 4. STUNNING, RECENTLY RENOVATED (2021) home in SOUGHT-AFTER Fair Oaks Estates! EXTENSIVE renovations in KITCHEN & ALL BATHS! The home has FRESH neutral paint (2021) INSIDE AND OUT! BRAND NEW neutral carpeting and pad were just completed!
Your home is nestled among TREES on one of the LARGEST lots (.33 acre) in Fair Oaks Estates! Enter your garage on a CONCRETE driveway; the INSULATED garage door was replaced in 2005! An UNDERGROUND SPRINKLER system keeps your yard looking LUSH without moving garden hoses! The front door was replaced with a LEADED-GLASS door in 2010!
The kitchen remodel (2021) boasts NEW WHITE SHAKER cabinets with quiet-close feature, QUARTZ countertops, TILED backsplash, RECESSED ceiling lights, under cabinet lights, and PANTRY! Your LG STAINLESS STEEL appliances (2020) include a FRENCH-door refrigerator, BUILT-IN microwave, CERAMIC-top electric range, and dishwasher!
Easy-care HARDWOOD FLOORING is on most of the main level except for the family room which has NEW neutral carpeting! The kitchen/breakfast area is OPEN to the family room! Your breakfast room has EXTRA cabinets (2021) & Pella FRENCH DOORS (2010) that take you to your HUGE DECK - great for ENTERTAINING!
Your living room and separate dining room have BRAND NEW hardwood flooring! Enjoy a COZY wood-burning fireplace with recessed lighting in your family room! Your UPDATED powder room sink has a NEW vanity with a QUARTZ top!
The HUGE owner's bedroom RETREAT offers TWO closets - one is a WALK-IN closet! The adjoining owner's bath was REMODELED in 2021 with a SPACIOUS shower with CUSTOM tile, DOUBLE sink vanity with a CARRARA MARBLE top, NEW commode, and a TRENDY tile floor!
All 3 secondary bedrooms have BRAND NEW neutral carpet flooring! The HALL bath was also just REMODELED in 2021 with a NEW vanity with a QUARTZ top, NEW commode, and NEW tile with ACCENT BORDER in the tub/shower!
The lower level is unfinished with ROUGH-IN plumbing and awaits your creative design! Other UPDATES include: Roof (2012), Leaf Guard Gutters (2012), Vinyl Siding (2012), Furnace/Air Conditioner (2019), Sump Pump (2012), and Hot Water Heater (2012)! Top-rated school pyramid - NAVY ES, FRANKLIN MS, and OAKTON HS! Fabulous commuting arteries, Fair Oaks Hospital, Fairfax County Police and Fire Department (only 1 mile away), and tons of shopping such as Fair Oaks Mall, Fair Lakes Shopping, Fairfax Corner, Reston Town Center! TRULY a MOVE-IN ready home which almost feels like new constructionmake it YOUR home!
Location
State VA
County Fairfax
Zoning 131
Rooms
Other Rooms Living Room, Dining Room, Primary Bedroom, Bedroom 2, Bedroom 3, Bedroom 4, Kitchen, Family Room, Basement, Foyer, Breakfast Room, Bathroom 2, Primary Bathroom
Basement Connecting Stairway, Full, Unfinished, Rough Bath Plumb, Sump Pump
Interior
Interior Features Attic, Breakfast Area, Carpet, Chair Railings, Crown Moldings, Family Room Off Kitchen, Floor Plan - Open, Formal/Separate Dining Room, Pantry, Primary Bath(s), Recessed Lighting, Stall Shower, Tub Shower, Upgraded Countertops, Walk-in Closet(s), Wood Floors
Hot Water Electric
Heating Heat Pump(s)
Cooling Central A/C, Ceiling Fan(s)
Flooring Carpet, Ceramic Tile, Hardwood
Fireplaces Number 1
Fireplaces Type Brick, Mantel(s)
Equipment Built-In Microwave, Dishwasher, Disposal, Dryer, Exhaust Fan, Icemaker, Oven/Range - Electric, Oven - Self Cleaning, Refrigerator, Stainless Steel Appliances, Washer, Water Heater, Central Vacuum
Fireplace Y
Window Features Double Pane
Appliance Built-In Microwave, Dishwasher, Disposal, Dryer, Exhaust Fan, Icemaker, Oven/Range - Electric, Oven - Self Cleaning, Refrigerator, Stainless Steel Appliances, Washer, Water Heater, Central Vacuum
Heat Source Electric, Natural Gas Available
Laundry Basement
Exterior
Parking Features Garage - Front Entry, Garage Door Opener
Garage Spaces 6.0
Utilities Available Cable TV
Amenities Available Basketball Courts, Bike Trail, Common Grounds, Jog/Walk Path, Pool Mem Avail, Tot Lots/Playground
Water Access N
View Trees/Woods
Roof Type Composite
Accessibility None
Attached Garage 2
Total Parking Spaces 6
Garage Y
Building
Lot Description Partly Wooded
Story 3
Foundation Concrete Perimeter
Sewer Public Sewer
Water Public
Architectural Style Colonial
Level or Stories 3
Additional Building Above Grade, Below Grade
Structure Type Dry Wall
New Construction N
Schools
Elementary Schools Navy
Middle Schools Franklin
High Schools Oakton
School District Fairfax County Public Schools
Others
HOA Fee Include Common Area Maintenance,Management,Reserve Funds,Snow Removal
Senior Community No
Tax ID 0461 22 0304
Ownership Fee Simple
SqFt Source Assessor
Acceptable Financing Cash, Conventional, FHA, VA
Listing Terms Cash, Conventional, FHA, VA
Financing Cash,Conventional,FHA,VA
Special Listing Condition Standard
Read Less
Want to know what your home might be worth? Contact us for a FREE valuation!

Our team is ready to help you sell your home for the highest possible price ASAP

Bought with Jennifer M McClintock • Keller Williams Realty

GET MORE INFORMATION





