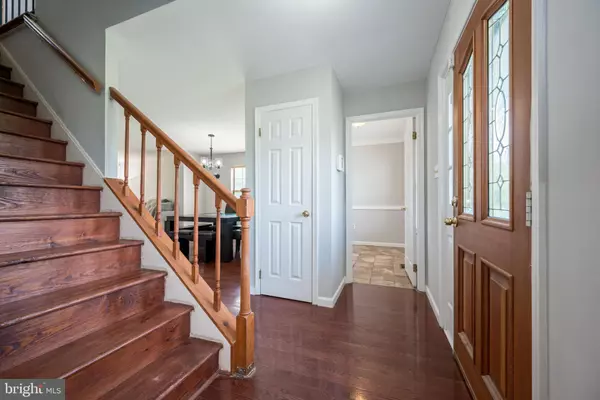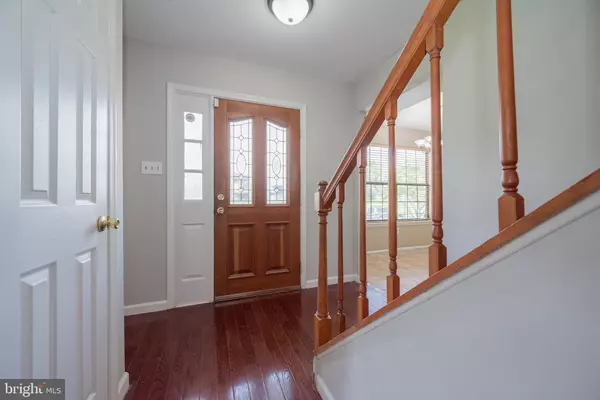$350,000
$329,900
6.1%For more information regarding the value of a property, please contact us for a free consultation.
320 LLANGOLLEN BLVD New Castle, DE 19720
3 Beds
3 Baths
1,975 SqFt
Key Details
Sold Price $350,000
Property Type Single Family Home
Sub Type Detached
Listing Status Sold
Purchase Type For Sale
Square Footage 1,975 sqft
Price per Sqft $177
Subdivision Llangollen Estates
MLS Listing ID DENC528720
Sold Date 08/30/21
Style Colonial
Bedrooms 3
Full Baths 2
Half Baths 1
HOA Y/N N
Abv Grd Liv Area 1,975
Originating Board BRIGHT
Year Built 1990
Annual Tax Amount $2,171
Tax Year 2020
Lot Size 0.360 Acres
Acres 0.36
Lot Dimensions 100.00 x 158.00
Property Description
Imagine coming home to this lovely 3 bedroom 2.5 bath home in quiet, leafy, family-friendly Llangollen Estates! Under the brand new (2020) roof you will be greeted by a grand staircase and hardwood floors as you move through the spacious open floor plan with living areas toward the rear of the home. From the family room, boasting an inviting stone fireplace, you will access both the spacious private rear deck and the large eat in kitchen with newer appliances. The home features a generous two car garage leading to a partially finished bonus room with separate outside entry just waiting to be completed as a home office or fourth bedroom/in-law quarters. Upstairs you will find a hardwood floor landing leading to three generously sized bedrooms including a master suite with newly renovated bath. The shared hall bath features new floors, vanity, tub/shower and fixtures. Finish your tour by descending to the finished basement/rec room with laundry facilities and ample storage. Head back out to the back deck and picture a huge yard ready for summer cookouts, just waiting for you to add the swimming pool of your dreams! Close to all the amenities of New Castle and major routes, you don't want to miss this opportunity! Sellers' new home lease begins 8/28/21--settlement must take place on or after that date.
Location
State DE
County New Castle
Area New Castle/Red Lion/Del.City (30904)
Zoning NC15
Rooms
Basement Partially Finished
Interior
Interior Features Kitchen - Eat-In, Water Treat System, Wood Floors, Window Treatments
Hot Water Electric
Heating Forced Air
Cooling Central A/C
Flooring Hardwood, Laminated
Fireplaces Number 1
Fireplaces Type Gas/Propane, Stone
Equipment Dishwasher, Built-In Microwave, Disposal, Washer, Dryer, Refrigerator
Fireplace Y
Appliance Dishwasher, Built-In Microwave, Disposal, Washer, Dryer, Refrigerator
Heat Source Natural Gas
Laundry Basement
Exterior
Parking Features Additional Storage Area, Garage Door Opener, Inside Access
Garage Spaces 4.0
Water Access N
Roof Type Shingle
Accessibility None
Attached Garage 2
Total Parking Spaces 4
Garage Y
Building
Story 2
Sewer Public Sewer
Water Public
Architectural Style Colonial
Level or Stories 2
Additional Building Above Grade, Below Grade
Structure Type Dry Wall
New Construction N
Schools
Elementary Schools Southern
Middle Schools Gunning Bedford
High Schools William Penn
School District Colonial
Others
Senior Community No
Tax ID 10-035.30-073
Ownership Fee Simple
SqFt Source Assessor
Acceptable Financing Conventional, FHA, VA, Cash
Listing Terms Conventional, FHA, VA, Cash
Financing Conventional,FHA,VA,Cash
Special Listing Condition Standard
Read Less
Want to know what your home might be worth? Contact us for a FREE valuation!

Our team is ready to help you sell your home for the highest possible price ASAP

Bought with Dakota D Williams • Long & Foster Real Estate, Inc.
GET MORE INFORMATION





