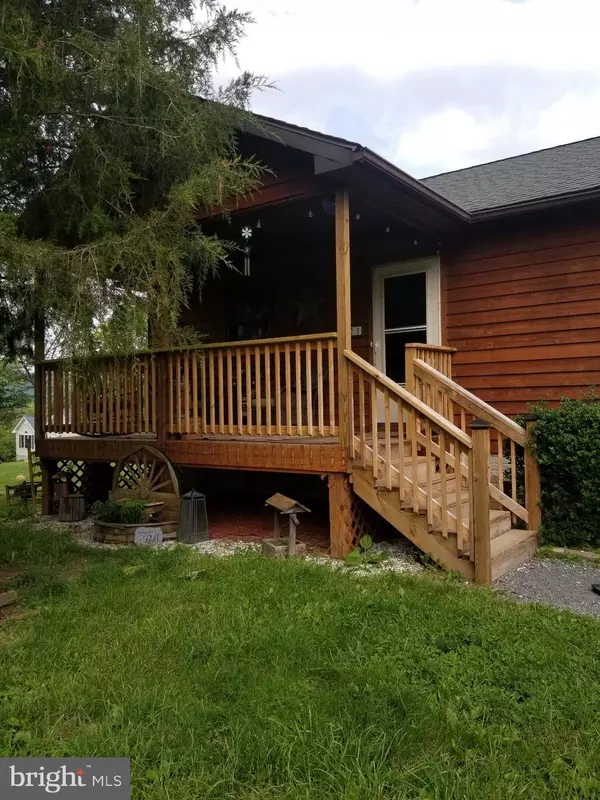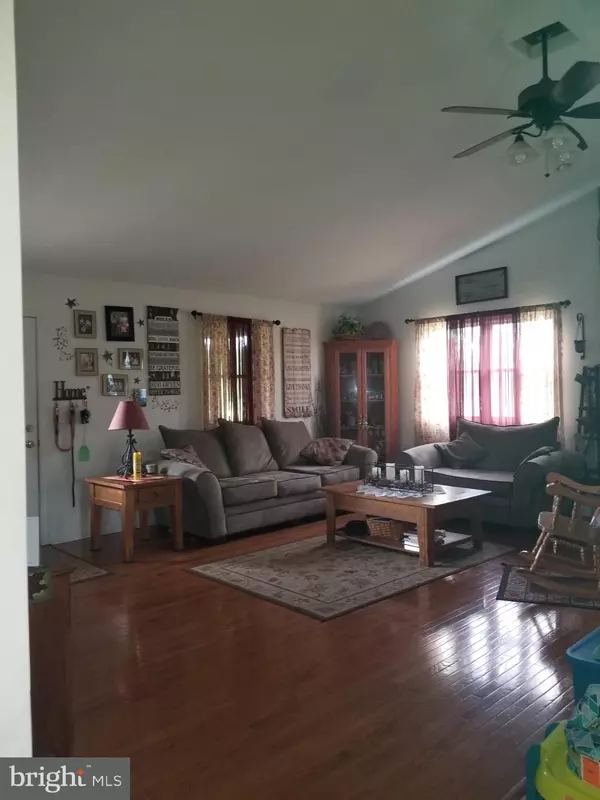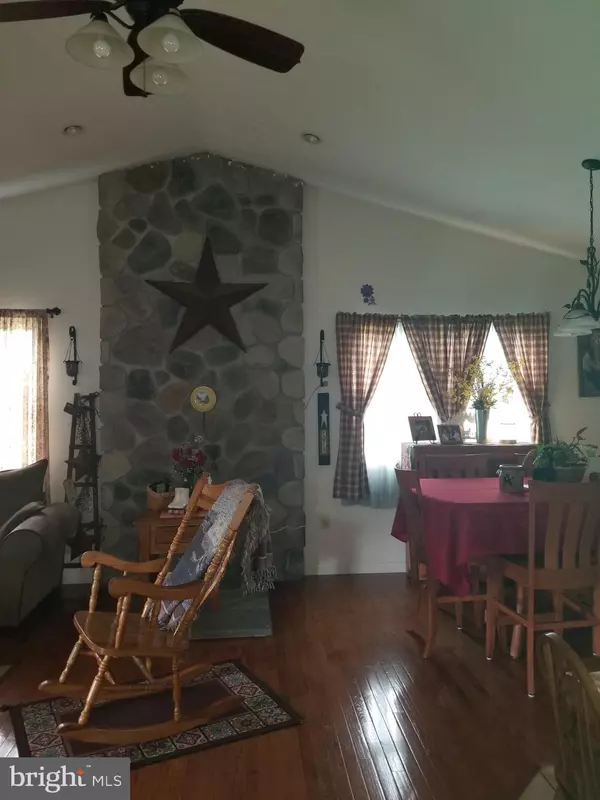$214,997
$214,997
For more information regarding the value of a property, please contact us for a free consultation.
21 HIGHLAND WAY Berkeley Springs, WV 25411
5 Beds
2 Baths
2,344 SqFt
Key Details
Sold Price $214,997
Property Type Single Family Home
Sub Type Detached
Listing Status Sold
Purchase Type For Sale
Square Footage 2,344 sqft
Price per Sqft $91
Subdivision Highland Hills
MLS Listing ID WVMO115338
Sold Date 03/13/20
Style Ranch/Rambler
Bedrooms 5
Full Baths 2
HOA Y/N N
Abv Grd Liv Area 1,344
Originating Board BRIGHT
Year Built 2004
Annual Tax Amount $1,200
Tax Year 2018
Lot Size 2.110 Acres
Acres 2.11
Property Description
What a beautiful home..come check out this house, with hardwood floors, maple cabinets and ceramic tile in the kitchen and bathroom...Cathedral ceilings with an open floor plan of the kitchen, dinning and living room areas for gatherings with the entire family. Take time out of your busy day and enjoy the screened in back porch with views of Sleepy creek mountain Or enjoy a dip in the above ground pool. All of this, PLUS the basement is finished for an inlaw suite or the kids that just came back home. On the lower level there is a Kitchen, living room, full bath and 2 bedrooms with a closet and window. Enjoy the country life while only being minutes from town.
Location
State WV
County Morgan
Rooms
Other Rooms Living Room, Primary Bedroom, Bedroom 2, Bedroom 3, Bedroom 4, Bedroom 5, Kitchen, Bathroom 2, Screened Porch
Basement Daylight, Partial, Connecting Stairway, Garage Access, Heated, Improved, Outside Entrance, Interior Access, Poured Concrete, Side Entrance, Space For Rooms, Walkout Level, Windows, Partially Finished
Main Level Bedrooms 3
Interior
Interior Features 2nd Kitchen, Carpet, Ceiling Fan(s), Combination Kitchen/Dining, Floor Plan - Open, Kitchen - Country, Recessed Lighting, Walk-in Closet(s), Wood Floors
Hot Water Electric
Heating Heat Pump(s)
Cooling Heat Pump(s), Central A/C
Flooring Hardwood, Carpet, Ceramic Tile
Fireplaces Type Flue for Stove
Equipment Dishwasher, Disposal, Microwave, Oven/Range - Electric, Refrigerator, Water Heater
Fireplace Y
Appliance Dishwasher, Disposal, Microwave, Oven/Range - Electric, Refrigerator, Water Heater
Heat Source Electric
Laundry Basement, Lower Floor
Exterior
Exterior Feature Porch(es), Screened
Parking Features Garage - Side Entry, Basement Garage
Garage Spaces 1.0
Pool Above Ground, Fenced
Water Access N
View Mountain
Roof Type Shingle
Accessibility None
Porch Porch(es), Screened
Attached Garage 1
Total Parking Spaces 1
Garage Y
Building
Lot Description Backs to Trees, Front Yard, Level, No Thru Street, Open, Partly Wooded, Rear Yard, Road Frontage, Sloping, Trees/Wooded, Corner
Story 2
Sewer Approved System, Grinder Pump, Perc Approved Septic, Septic Exists
Water Well
Architectural Style Ranch/Rambler
Level or Stories 2
Additional Building Above Grade, Below Grade
Structure Type Cathedral Ceilings,Dry Wall
New Construction N
Schools
School District Morgan County Schools
Others
Senior Community No
Tax ID NO TAX RECORD
Ownership Fee Simple
SqFt Source Estimated
Acceptable Financing Cash, Conventional, FHA, USDA, VA
Listing Terms Cash, Conventional, FHA, USDA, VA
Financing Cash,Conventional,FHA,USDA,VA
Special Listing Condition Standard
Read Less
Want to know what your home might be worth? Contact us for a FREE valuation!

Our team is ready to help you sell your home for the highest possible price ASAP

Bought with Valerie A O'Roke • Century 21 Sterling Realty

GET MORE INFORMATION





