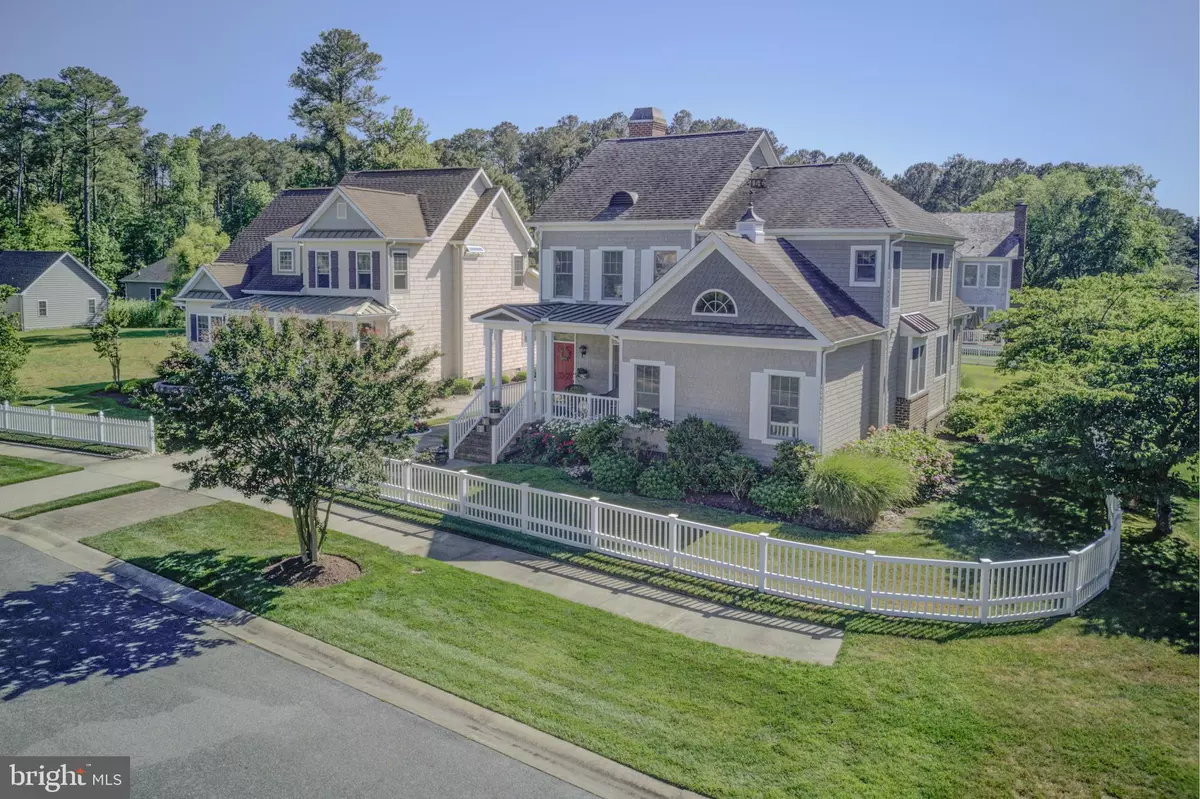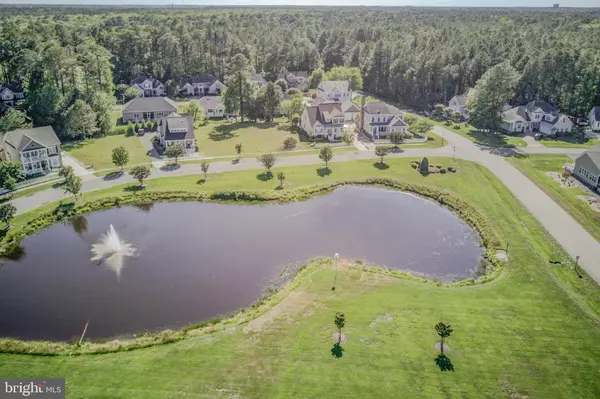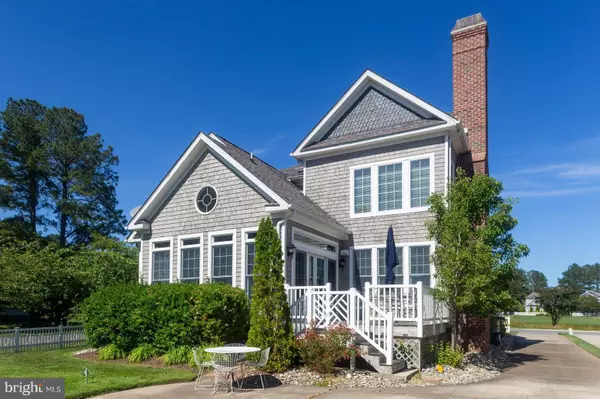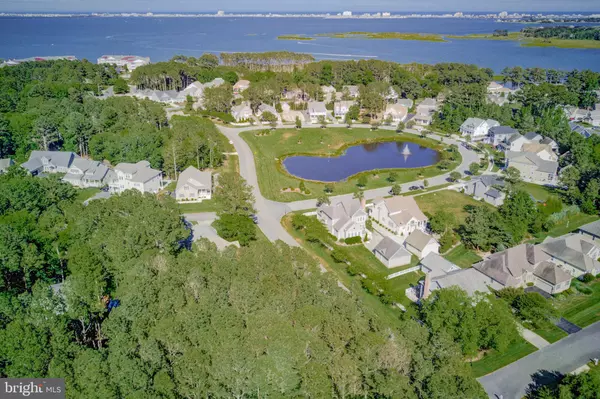$494,000
$497,500
0.7%For more information regarding the value of a property, please contact us for a free consultation.
102 PARKSIDE Ocean Pines, MD 21811
3 Beds
4 Baths
2,490 SqFt
Key Details
Sold Price $494,000
Property Type Single Family Home
Sub Type Detached
Listing Status Sold
Purchase Type For Sale
Square Footage 2,490 sqft
Price per Sqft $198
Subdivision Ocean Pines - The Point
MLS Listing ID MDWO114356
Sold Date 09/10/20
Style Transitional
Bedrooms 3
Full Baths 3
Half Baths 1
HOA Fees $111/ann
HOA Y/N Y
Abv Grd Liv Area 2,490
Originating Board BRIGHT
Year Built 2003
Annual Tax Amount $4,081
Tax Year 2020
Lot Size 0.270 Acres
Acres 0.27
Lot Dimensions 0.00 x 0.00
Property Description
Eye On The Details! Come take a look at this extraordinary Architect's home located on a corner lot in The Point! This New England-Style coastal, transitional home offers LOTS of extras... EXTERIOR FEATURES:Solid brick "water-table" detailed foundation and steps to covered front porch, factory-stained decorative cedar siding envelops the house and has half-cove cedar shingle accents in the gabled ends, standing-seam metal roof over the Low-Country-Style front porch, copper weather vane-cupola, architectural roof shingles and half-round attic vents, 6-zone irrigation system, low voltage landscape light, storm water drainage system, over-sized two-car garage with 8-foot overhead motorized garage doors and loft storage, separate 50 amp electrical panel, garage side door and windows for seasonal ventilation, & a natural gas line to exterior barbeque grill... INTERIOR FEATURES: Great Room with two-story ceiling plus an oversized masonry woodburning fireplace with granite hearth and large wood mantle, 9' ceilings first floor plus 5" crown moldings in several rooms, sold wood doors with 3-piece plinth block baseboards... three bedrooms ALL with private tiled baths and walk-in closets AND the master bedroom suite is on the FIRST FLOOR... Andersen tilt-clean windows, formal dining room, butler's pantry with sink and wine cooler, 5-zone surround stereo speakers, central vacuum, custom kitchen cabinets with newer appliances and granite counters, sunroom with cathedral ceiling and round window plus privacy doors separating kitchen area from sunroom and sliding french-style doors lead out to trex deck sundeck...laundry room with full-size washer & dryer and newer hot water heater, window treatments included throughout and gas furnace with central air on two zones... Want more? Then come take a look for yourself! The Point is a beautiful neighborhood located at the very tip of Ocean Parkway on the southside out by the bay. The Point is an upscale neighborhood including amenties such as street lights, large fishing pondIf you enjoy abundant sunlight year 'round, private open spaces and trade winds off the bay while surrounded by mature landscaping, welcome home! Total Homeowners Associate Dues are $1,336 per year... $355 for The Point plus $986 for Ocean Pines...ROOM MEASUREMENTS: (Caveat... YOU should check the sizes yourself but here are my measurements)FOYER: 16'10" X 5'6 " GREAT ROOM: 15'8" X 16'3" DINING ROOM: 11'10" X 12'6"KITCHEN IS "T"-SHAPED: 8'7" X 10'4" (houses refrigerator, double ovens, gas cooktop, sink) and 15'11" X 10' LAUNDRY ROOM: 6'11" X 6' SUNROOM: 11'11" X 16'11" 1st FLOOR MASTER: 14 X 16'7" BEDROOM SUITE #2 UPSTAIRS: 13'10" X 14'10" BEDROOM SUITE #3 UPSTAIRS: 12'10" X 12'3" UPSTAIRS BALCONY: 5'10" X 11" FRONT PORCH: 8'4" X 18' REAR DECK: 11'7" X 12'6"GARAGE: 23'9" X 23'9"
Location
State MD
County Worcester
Area Worcester Ocean Pines
Zoning R-3
Rooms
Main Level Bedrooms 1
Interior
Interior Features Ceiling Fan(s), Crown Moldings, Central Vacuum, Exposed Beams, Formal/Separate Dining Room, Kitchen - Gourmet, Primary Bath(s), Recessed Lighting, Stall Shower, Tub Shower, Upgraded Countertops, Walk-in Closet(s), Wet/Dry Bar, Wood Floors
Hot Water Electric
Heating Forced Air
Cooling Ceiling Fan(s), Central A/C
Flooring Hardwood, Carpet, Ceramic Tile
Fireplaces Number 1
Fireplaces Type Mantel(s), Wood
Equipment Built-In Microwave, Central Vacuum, Compactor, Cooktop, Dishwasher, Disposal, Dryer - Electric, Exhaust Fan, Extra Refrigerator/Freezer, Icemaker, Oven - Double, Refrigerator, Stainless Steel Appliances, Washer, Water Heater
Furnishings No
Fireplace Y
Window Features Double Pane,Transom
Appliance Built-In Microwave, Central Vacuum, Compactor, Cooktop, Dishwasher, Disposal, Dryer - Electric, Exhaust Fan, Extra Refrigerator/Freezer, Icemaker, Oven - Double, Refrigerator, Stainless Steel Appliances, Washer, Water Heater
Heat Source Natural Gas
Laundry Main Floor
Exterior
Exterior Feature Deck(s), Porch(es)
Parking Features Garage Door Opener, Additional Storage Area
Garage Spaces 2.0
Utilities Available Cable TV, Electric Available, Natural Gas Available, Phone, Sewer Available, Water Available
Amenities Available Basketball Courts, Beach, Beach Club, Bike Trail, Boat Ramp, Club House, Common Grounds, Community Center, Golf Club, Golf Course, Golf Course Membership Available, Jog/Walk Path, Lake, Marina/Marina Club, Picnic Area, Pool - Indoor, Pool - Outdoor, Pool Mem Avail, Security, Tennis Courts, Tot Lots/Playground, Water/Lake Privileges
Water Access N
Roof Type Architectural Shingle,Metal
Accessibility None
Porch Deck(s), Porch(es)
Total Parking Spaces 2
Garage Y
Building
Lot Description Cleared, Corner, Flood Plain, Landscaping
Story 2
Foundation Crawl Space, Block
Sewer Public Sewer
Water Public
Architectural Style Transitional
Level or Stories 2
Additional Building Above Grade, Below Grade
Structure Type Dry Wall
New Construction N
Schools
Elementary Schools Showell
Middle Schools Stephen Decatur
High Schools Stephen Decatur
School District Worcester County Public Schools
Others
Pets Allowed Y
Senior Community No
Tax ID 03-149668
Ownership Fee Simple
SqFt Source Assessor
Acceptable Financing Cash, Conventional
Horse Property N
Listing Terms Cash, Conventional
Financing Cash,Conventional
Special Listing Condition Standard
Pets Allowed Cats OK, Dogs OK
Read Less
Want to know what your home might be worth? Contact us for a FREE valuation!

Our team is ready to help you sell your home for the highest possible price ASAP

Bought with Bonnie Curro • Coldwell Banker Realty

GET MORE INFORMATION





