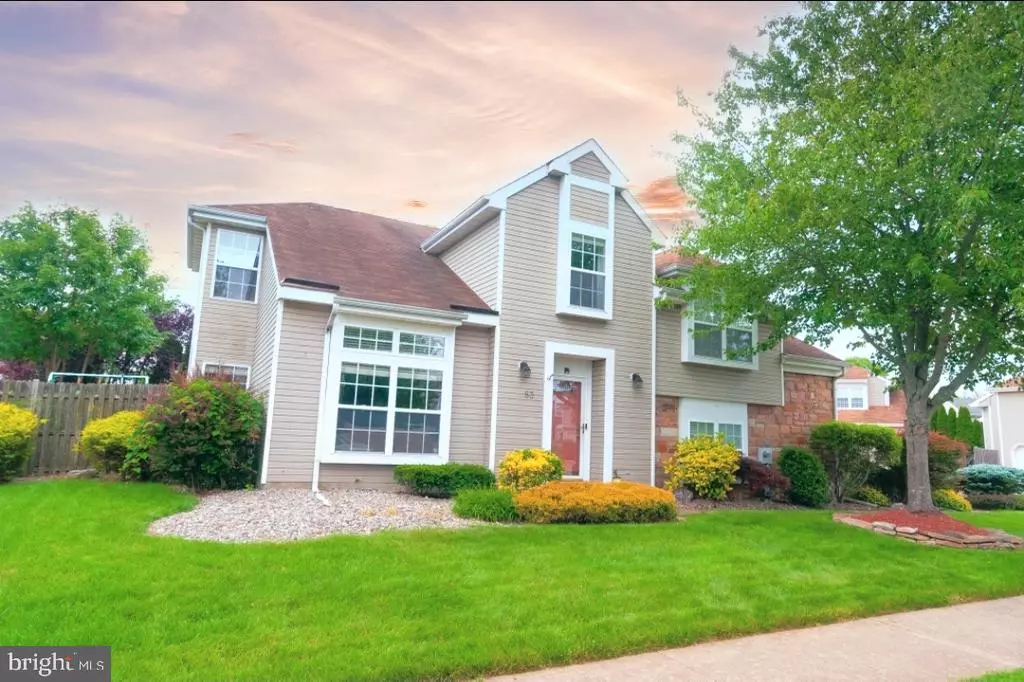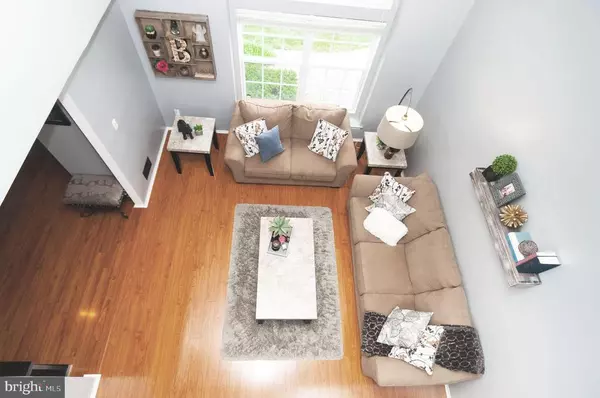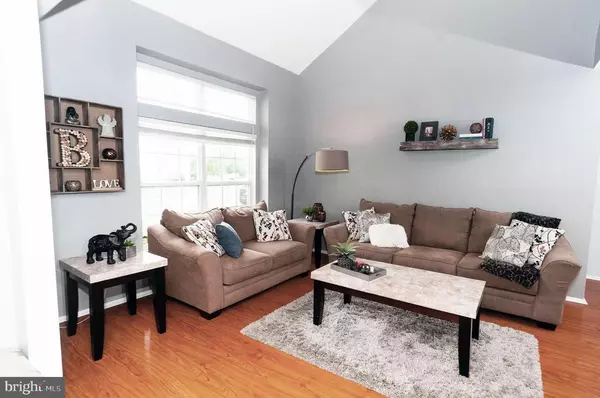$420,000
$424,900
1.2%For more information regarding the value of a property, please contact us for a free consultation.
83 KENTUCKY WAY Freehold, NJ 07728
3 Beds
3 Baths
1,818 SqFt
Key Details
Sold Price $420,000
Property Type Single Family Home
Sub Type Detached
Listing Status Sold
Purchase Type For Sale
Square Footage 1,818 sqft
Price per Sqft $231
Subdivision Colts Pride
MLS Listing ID NJMM110398
Sold Date 11/06/20
Style Colonial
Bedrooms 3
Full Baths 2
Half Baths 1
HOA Fees $140/mo
HOA Y/N Y
Abv Grd Liv Area 1,818
Originating Board BRIGHT
Year Built 1996
Annual Tax Amount $7,997
Tax Year 2020
Lot Size 5,227 Sqft
Acres 0.12
Lot Dimensions 0.00 x 0.00
Property Description
Gorgeous North East facing house in the sought after Colts Pride. FRESHLY Painted 2020. Enter the foyer with the 2 story living room to the left flowing into the dining room. Laminate wood floors throughout with carpet in the family room with gas fireplace. Ample light in the roomy kitchen, updated with new QUARTZ counter tops and subway tile 2020. Upstairs 3 bedrooms with loft. Master bath and an additional bath complete the second floor. Both upstairs bathrooms updated 2019 (marble counters). Carpet in master bedroom and guest bedroom 2014. Laminate Wood in loft and 2nd bedroom. HVAC 8 years old and water heater 6 years old. Laundry updated 2019. New Premium Washer/Dryer November 2019. Stairs runner is 2 year old. Verizon Fios box wired in the garage. Close to shopping, dining and highways. Downtown Freehold is minutes away.
Location
State NJ
County Monmouth
Area Freehold Twp (21317)
Zoning RESIDENTIAL
Rooms
Other Rooms Living Room, Dining Room, Bedroom 2, Bedroom 3, Kitchen, Family Room, Bedroom 1, Loft
Main Level Bedrooms 3
Interior
Interior Features Carpet, Ceiling Fan(s), Kitchen - Eat-In, Dining Area, Primary Bath(s), Window Treatments
Hot Water Electric
Heating Central, Forced Air
Cooling Central A/C, Ceiling Fan(s)
Flooring Carpet, Laminated
Equipment Built-In Microwave, Dishwasher, Dryer, Refrigerator, Stove, Washer
Fireplace Y
Appliance Built-In Microwave, Dishwasher, Dryer, Refrigerator, Stove, Washer
Heat Source Natural Gas
Laundry Main Floor
Exterior
Parking Features Garage - Side Entry
Garage Spaces 2.0
Water Access N
Roof Type Shingle
Accessibility None
Attached Garage 2
Total Parking Spaces 2
Garage Y
Building
Story 2
Sewer Public Sewer
Water Public
Architectural Style Colonial
Level or Stories 2
Additional Building Above Grade, Below Grade
New Construction N
Schools
Elementary Schools Joseph J Catena
Middle Schools Dwight D. Eisenhower
High Schools Freehold Township
School District Freehold Township Elementary And Middle Schools
Others
Senior Community No
Tax ID 17-00041 05-00050
Ownership Fee Simple
SqFt Source Assessor
Special Listing Condition Standard
Read Less
Want to know what your home might be worth? Contact us for a FREE valuation!

Our team is ready to help you sell your home for the highest possible price ASAP

Bought with Non Member • Non Subscribing Office

GET MORE INFORMATION





