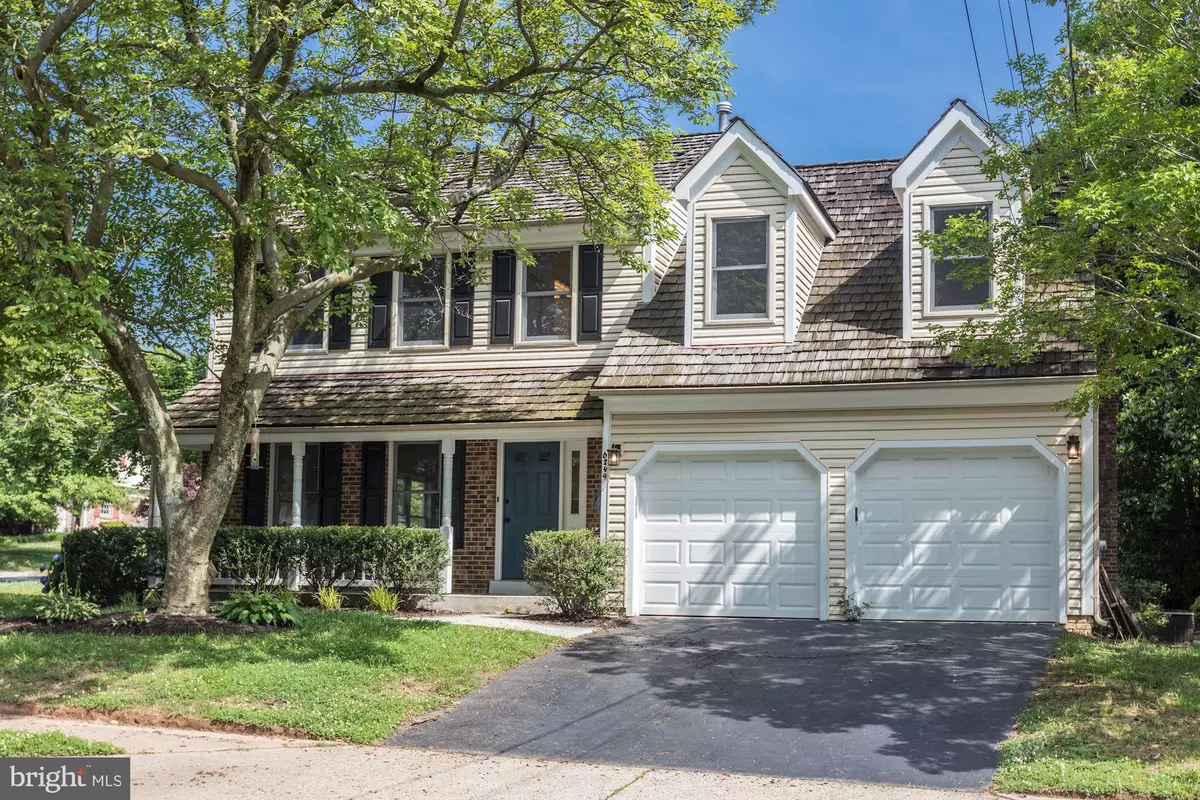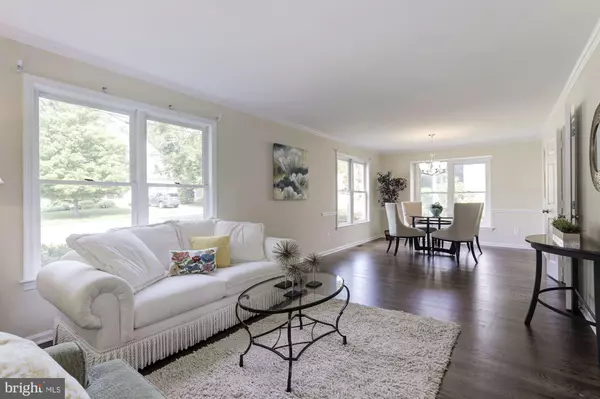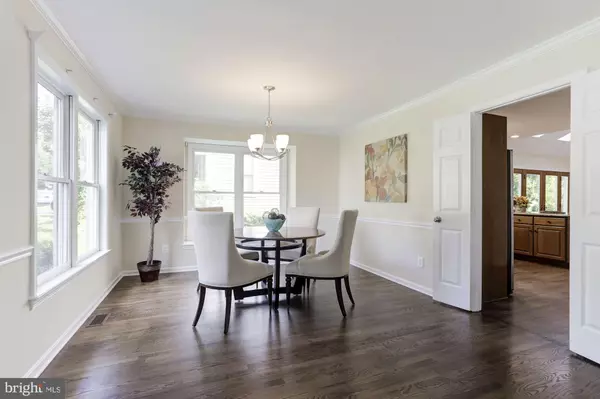$1,065,000
$1,100,000
3.2%For more information regarding the value of a property, please contact us for a free consultation.
6249 23RD ST N Arlington, VA 22205
4 Beds
4 Baths
2,593 SqFt
Key Details
Sold Price $1,065,000
Property Type Single Family Home
Sub Type Detached
Listing Status Sold
Purchase Type For Sale
Square Footage 2,593 sqft
Price per Sqft $410
Subdivision Overlee
MLS Listing ID VAAR161736
Sold Date 08/18/20
Style Colonial
Bedrooms 4
Full Baths 3
Half Baths 1
HOA Y/N N
Abv Grd Liv Area 1,817
Originating Board BRIGHT
Year Built 1985
Annual Tax Amount $9,269
Tax Year 2020
Lot Size 7,563 Sqft
Acres 0.17
Property Description
NEIGHBORHOOD GEM - Experience quintessential North Arlington living in this four-bedroom, three and a half bath home nestled on a quiet cul-de-sac cornered lot. The home's enticing front porch is ready for you to sit a spell, sip your favorite beverage and watch the world go by. When you enter the home, you'll be smitten with the open concept living and dining room. Sunny and spacious with oversized windows, refinished hardwood floors, and crown molding the space creates a bright yet classic ambiance. In keeping with the home's open concept design, you'll love the large kitchen and family room space. Your family members or guests can pull up a stool at the kitchen island to keep you company while cooking. The upgraded kitchen's granite counters, stainless steel appliances, and extra deep sink will make preparing meals a joy. The adjoining family room features recessed lighting, skylights, a wood-burning fireplace surrounded by a brick hearth, and french doors leading to a backyard deck. Whether you're gazing up at your skylights watching the snowfall and enjoying a cozy winter fire, or relaxing on your couch on a spring or summer day with the french doors open and the scent of Magnolia wafting in, this room offers delightful experiences for all seasons. The second level of the house features four bedrooms. The Master Suite includes charming dormers and nooks, two generous walk-in closets, ample windows, and a lux master bath. The second floor features plush carpeting throughout, offering a quiet and cozy feel. The fully finished basement is also plushly-carpeted and features a laundry room, full bath, and large rec room. There is even an ample-sized room on this level, providing the ideal space for guests, in-laws, an au-pair, or your trusted teen. A low-maintenance yard and two-car garage are the icing on the cake. We hate to say location, location, location, but if the shoe fits . This home is located in one of Arlington's most coveted neighborhoods. In addition to being situated in the most desirable school district, you'll be an easy walk from shops, restaurants (including District Taco!), the private neighborhood swimming club, the community center, and local parks. DC, Crystal City, Pentagon City, Tyson's Corner, and area airports are easily accessed. And, if you have your Fitbit ready, you can even walk to the East Falls Church metro! Don't pass this one up - the Magnolia is in bloom!
Location
State VA
County Arlington
Zoning R-6
Rooms
Other Rooms Living Room, Dining Room, Primary Bedroom, Bedroom 2, Bedroom 3, Bedroom 4, Kitchen, Family Room, Den, Foyer, Laundry, Storage Room, Bathroom 2, Bathroom 3, Primary Bathroom
Basement Fully Finished
Interior
Interior Features Breakfast Area, Dining Area, Family Room Off Kitchen, Floor Plan - Traditional, Kitchen - Table Space, Primary Bath(s), Upgraded Countertops, Window Treatments, Wood Floors
Hot Water Natural Gas
Heating Forced Air
Cooling Central A/C
Fireplaces Number 1
Fireplaces Type Wood
Equipment Dishwasher, Disposal, Dryer, Icemaker, Oven/Range - Gas, Range Hood, Refrigerator, Washer
Furnishings No
Fireplace Y
Window Features Double Pane,Screens,Skylights
Appliance Dishwasher, Disposal, Dryer, Icemaker, Oven/Range - Gas, Range Hood, Refrigerator, Washer
Heat Source Natural Gas, Electric
Exterior
Exterior Feature Deck(s)
Parking Features Garage Door Opener
Garage Spaces 2.0
Utilities Available Cable TV, Fiber Optics Available
Water Access N
Roof Type Wood
Accessibility None
Porch Deck(s)
Attached Garage 2
Total Parking Spaces 2
Garage Y
Building
Lot Description Corner
Story 3
Sewer Public Sewer
Water Public
Architectural Style Colonial
Level or Stories 3
Additional Building Above Grade, Below Grade
New Construction N
Schools
Elementary Schools Tuckahoe
Middle Schools Swanson
High Schools Yorktown
School District Arlington County Public Schools
Others
Senior Community No
Tax ID 11-002-041
Ownership Fee Simple
SqFt Source Assessor
Horse Property N
Special Listing Condition Standard
Read Less
Want to know what your home might be worth? Contact us for a FREE valuation!

Our team is ready to help you sell your home for the highest possible price ASAP

Bought with David A Lloyd Jr. • Weichert, REALTORS

GET MORE INFORMATION





