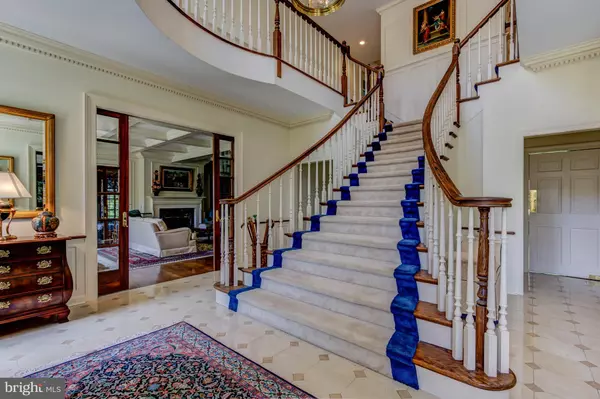$1,352,500
$1,475,000
8.3%For more information regarding the value of a property, please contact us for a free consultation.
34 CLOUDS WAY Hockessin, DE 19707
5 Beds
8 Baths
9,550 SqFt
Key Details
Sold Price $1,352,500
Property Type Single Family Home
Sub Type Detached
Listing Status Sold
Purchase Type For Sale
Square Footage 9,550 sqft
Price per Sqft $141
Subdivision Centerville Meadow
MLS Listing ID DENC480776
Sold Date 09/18/20
Style Colonial
Bedrooms 5
Full Baths 6
Half Baths 2
HOA Fees $76/ann
HOA Y/N Y
Abv Grd Liv Area 9,550
Originating Board BRIGHT
Year Built 1991
Annual Tax Amount $18,670
Tax Year 2018
Lot Size 2.000 Acres
Acres 2.0
Property Description
Visit this home virtually: http://www.vht.com/433870855/IDXS - This truly spectacular country estate located in Centerville Meadows offers an abundance of character using the finest materials and craftsmanship. Endless recent upgrades make this home truly exceptional. The home is filled with fine architectural details throughout including a dramatic 2-story foyer, 4 fireplaces, coffered & cathedral ceilings, glass French doors, pocket doors, gleaming hardwood floors and elevator. The main floor features an elegant foyer that invites you to the refined formal living & dining rooms. Continue through to a beautifully paneled game room with access to a light-filled sun room with splendid views. The gourmet kitchen has a new Sub-zero refrigerator, top-of-the-line appliances, granite counter-tops & oversized center island. The kitchen opens to an intimate family room and to an impressive breakfast room with 2-story fireplace & elevator. The second landing houses all bedrooms including the master suite with a spa-like bath with a jetted soaking tub, walk-in closet and sitting room. Four additional bedrooms & 3 baths as well as a private in-law suite with sitting room complete this floor. This home is an entertainer's dream with fabulous outdoor area with tiered decks, a newly resurfaced and tiled pool and pool house with bar. A spacious walk-out basement with game room & work out room provides additional living space. This magnificent property also includes an 8-car garage with all new garage doors & circular driveway, close to 60 new double-hung windows, new water heater and carpeting in much of the house. This one of a kind residence offers the glamour of a resort lifestyle on 2 acres of peaceful country land just minutes away from shopping, recreation, Brandywine Valley, downtown Wilmington, Philadelphia Airport & Center City Philadelphia.
Location
State DE
County New Castle
Area Hockssn/Greenvl/Centrvl (30902)
Zoning NC2A
Rooms
Basement Partially Finished, Walkout Level
Interior
Interior Features Bar, Carpet, Ceiling Fan(s), Central Vacuum, Chair Railings, Crown Moldings, Curved Staircase, Elevator, Floor Plan - Traditional, Kitchen - Eat-In, Kitchen - Island, Primary Bath(s), Recessed Lighting, Upgraded Countertops, Wainscotting, Walk-in Closet(s), Water Treat System, Wood Floors
Hot Water Other
Heating Heat Pump - Gas BackUp
Cooling Central A/C
Fireplaces Number 6
Fireplace Y
Heat Source Electric, Propane - Leased
Exterior
Exterior Feature Deck(s), Patio(s), Porch(es)
Parking Features Inside Access
Garage Spaces 8.0
Pool In Ground
Water Access N
Accessibility None
Porch Deck(s), Patio(s), Porch(es)
Attached Garage 4
Total Parking Spaces 8
Garage Y
Building
Story 3
Sewer On Site Septic
Water Well
Architectural Style Colonial
Level or Stories 3
Additional Building Above Grade, Below Grade
New Construction N
Schools
School District Red Clay Consolidated
Others
Senior Community No
Tax ID 07-009.00-053
Ownership Fee Simple
SqFt Source Estimated
Special Listing Condition Standard
Read Less
Want to know what your home might be worth? Contact us for a FREE valuation!

Our team is ready to help you sell your home for the highest possible price ASAP

Bought with Evette L Morrow • ELM Properties

GET MORE INFORMATION





