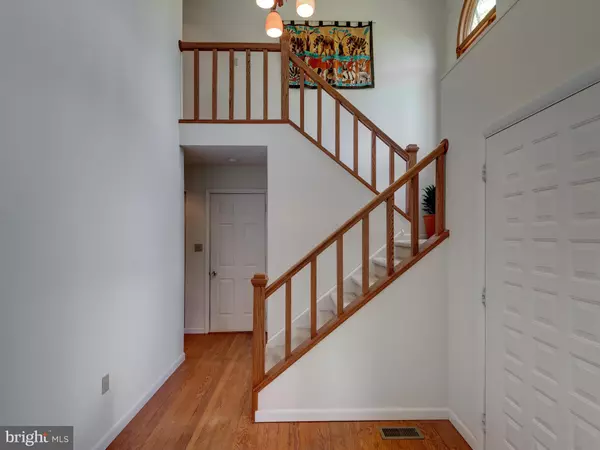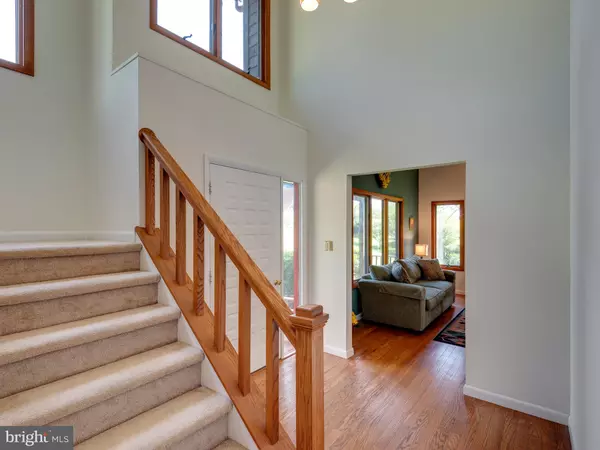$375,000
$350,000
7.1%For more information regarding the value of a property, please contact us for a free consultation.
133 FREEDOM VALLEY CIR Coatesville, PA 19320
3 Beds
3 Baths
2,197 SqFt
Key Details
Sold Price $375,000
Property Type Single Family Home
Sub Type Detached
Listing Status Sold
Purchase Type For Sale
Square Footage 2,197 sqft
Price per Sqft $170
Subdivision Hills Over Pratts
MLS Listing ID PACT536902
Sold Date 07/21/21
Style Traditional
Bedrooms 3
Full Baths 2
Half Baths 1
HOA Fees $2/ann
HOA Y/N Y
Abv Grd Liv Area 1,972
Originating Board BRIGHT
Year Built 1990
Annual Tax Amount $7,817
Tax Year 2020
Lot Size 2.000 Acres
Acres 2.0
Lot Dimensions 0.00 x 0.00
Property Description
Welcome to 133 Freedom Valley Circle situated in the lovely community of Hills Over Pratts Dam on a sprawling private lot that backs to preserved woods offering serene sounds of nature and of the Brandywine Creek Watershed just down the hill from the home. Enter this impeccably maintained home to find soaring sun-filled rooms, enhanced finishes and features throughout, and a perfect floorplan for low key living and for when you entertain and host gatherings! The living and dining rooms feature rich hardwood floors and are open to each other and heightened by a tall cathedral ceiling, allowing for an easy transition from formal dining to a relaxed space in front of the wood burning fireplace. Adjacent to the dining room is a bright and airy kitchen appointed with stunning granite countertops, an electric range, and an open concept between the breakfast room and cozy family room. With exceptional views of the woods in the back of the home, the breakfast room is filled with natural light by way of skylights and can access the back elevated deck from a sliding door. The family room also conveys a sliding door to the back deck ideal for an easy transition from entertaining inside and out, or simply opening the sliding doors to bring in relaxing breezes and the sounds of the birds and nearby creek. Finished with recessed lighting that flows into the kitchen, and a 2nd wood-burning fireplace, this family room is bound to be the favorite hang out in the home. Ascend to the upper level to find 3 spacious bedrooms starting in the owners suite boasting a deep walk-in closet, a large window overlooking peaceful nature views, and a recently updated en suite bath with a dual vanity, relaxing garden tub and stall shower enhanced with newer fixtures and fresh paint. Continue into the lower level to find a finished walk-out recreation room which is the perfect bonus space to fit your personal needs. This home is surrounded by endless natural beauty from the private mature woods to the well-maintained landscapes around the home bordered by rock wall hardscapes and gardens in the front of the home. Built for a true nature enthusiast, this home even allows for your own private access to a part of the Brandywine Creek Watershed where you hike down the hill to fish in your own backyard! Opportunities like this lovely home do not come by often, act fast before this incredible home is sold!
Location
State PA
County Chester
Area West Brandywine Twp (10329)
Zoning RES
Rooms
Other Rooms Living Room, Dining Room, Primary Bedroom, Bedroom 2, Bedroom 3, Kitchen, Family Room, Foyer, Breakfast Room, Recreation Room, Primary Bathroom
Basement Partial, Interior Access, Outside Entrance, Walkout Level
Interior
Interior Features Breakfast Area, Carpet, Ceiling Fan(s), Dining Area, Family Room Off Kitchen, Floor Plan - Traditional, Formal/Separate Dining Room, Kitchen - Eat-In, Kitchen - Table Space, Primary Bath(s), Recessed Lighting, Soaking Tub, Stall Shower, Tub Shower, Upgraded Countertops, Walk-in Closet(s), Wood Floors
Hot Water Electric
Heating Heat Pump(s)
Cooling Central A/C
Flooring Carpet, Ceramic Tile, Hardwood
Fireplaces Number 2
Fireplaces Type Wood, Mantel(s)
Equipment Built-In Microwave, Dishwasher, Oven/Range - Electric
Fireplace Y
Appliance Built-In Microwave, Dishwasher, Oven/Range - Electric
Heat Source Electric
Exterior
Exterior Feature Deck(s)
Parking Features Garage - Front Entry, Inside Access, Garage Door Opener
Garage Spaces 2.0
Water Access N
Roof Type Shingle
Accessibility None
Porch Deck(s)
Attached Garage 2
Total Parking Spaces 2
Garage Y
Building
Story 2
Sewer On Site Septic
Water Well
Architectural Style Traditional
Level or Stories 2
Additional Building Above Grade, Below Grade
New Construction N
Schools
School District Coatesville Area
Others
Senior Community No
Tax ID 29-06 -0059.1800
Ownership Fee Simple
SqFt Source Assessor
Acceptable Financing Cash, Conventional, FHA, VA, USDA
Listing Terms Cash, Conventional, FHA, VA, USDA
Financing Cash,Conventional,FHA,VA,USDA
Special Listing Condition Standard
Read Less
Want to know what your home might be worth? Contact us for a FREE valuation!

Our team is ready to help you sell your home for the highest possible price ASAP

Bought with Gregory Martire • Springer Realty Group
GET MORE INFORMATION





