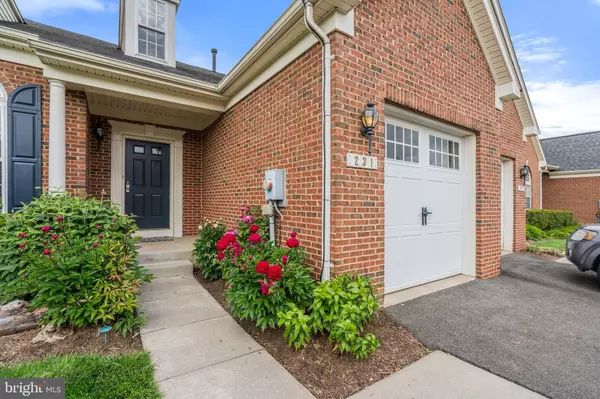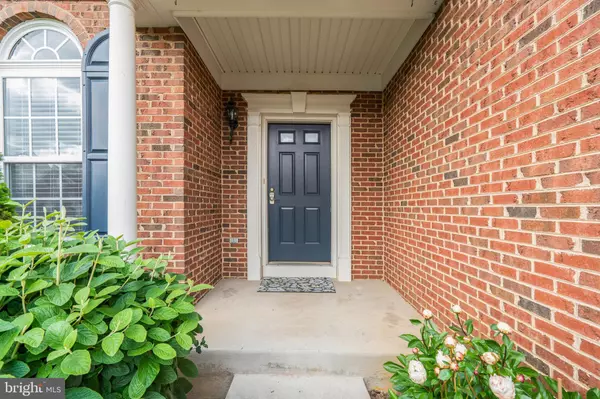$386,000
$399,000
3.3%For more information regarding the value of a property, please contact us for a free consultation.
231 ONYX WAY Warrenton, VA 20186
3 Beds
4 Baths
3,204 SqFt
Key Details
Sold Price $386,000
Property Type Condo
Sub Type Condo/Co-op
Listing Status Sold
Purchase Type For Sale
Square Footage 3,204 sqft
Price per Sqft $120
Subdivision Villas At The Ridges
MLS Listing ID VAFQ165452
Sold Date 05/19/20
Style Other,Carriage House
Bedrooms 3
Full Baths 3
Half Baths 1
Condo Fees $195/mo
HOA Y/N Y
Abv Grd Liv Area 2,275
Originating Board BRIGHT
Year Built 2006
Annual Tax Amount $3,204
Tax Year 2020
Property Description
You might just have it all with this home. Fresh and fantastic interior unit tucked in the Villas at the Ridges away from thru-street traffic. Surprisingly spacious home, freshly painted through-out and new carpet installed. Enter into the sweeping family room with vaulted ceilings and 3 sided gas fireplace. Savor the recently updated airy kitchen with breakfast area and a splash of color. Enjoy your morning coffee or afternoon tea on the paver patio just off the kitchen. Main level owners suite, laundry room and half bath with an additional 2 bedrooms and full bath on the generous upper level. To complete this gem you have a full finished basement with a 3rd full bath and 1 car garage. Ample parking with the convenient overflow parking area nearly across the street.
Location
State VA
County Fauquier
Zoning PD
Rooms
Other Rooms Dining Room, Primary Bedroom, Kitchen, Family Room, Basement, Laundry
Basement Full, Fully Finished
Main Level Bedrooms 1
Interior
Interior Features Breakfast Area, Ceiling Fan(s), Dining Area, Entry Level Bedroom, Floor Plan - Open, Kitchen - Eat-In, Primary Bath(s), Soaking Tub, Walk-in Closet(s)
Heating Heat Pump(s), Forced Air
Cooling Central A/C
Flooring Wood, Vinyl, Carpet
Fireplaces Number 1
Fireplaces Type Fireplace - Glass Doors, Double Sided, Gas/Propane, Screen
Equipment Built-In Microwave, Dishwasher, Dryer, Microwave, Refrigerator, Stove, Washer
Fireplace Y
Appliance Built-In Microwave, Dishwasher, Dryer, Microwave, Refrigerator, Stove, Washer
Heat Source Natural Gas
Laundry Main Floor
Exterior
Exterior Feature Patio(s)
Parking Features Garage - Front Entry
Garage Spaces 2.0
Amenities Available Common Grounds, Jog/Walk Path
Water Access N
Roof Type Shingle
Accessibility Other
Porch Patio(s)
Attached Garage 1
Total Parking Spaces 2
Garage Y
Building
Lot Description Backs - Open Common Area
Story 3
Sewer Public Sewer
Water Public
Architectural Style Other, Carriage House
Level or Stories 3
Additional Building Above Grade, Below Grade
New Construction N
Schools
Elementary Schools J.G. Brumfield
Middle Schools W.C. Taylor
High Schools Fauquier
School District Fauquier County Public Schools
Others
HOA Fee Include Common Area Maintenance,Management,Snow Removal,Trash,Lawn Maintenance,Reserve Funds
Senior Community No
Tax ID 6984-64-4515 109
Ownership Condominium
Special Listing Condition Standard
Read Less
Want to know what your home might be worth? Contact us for a FREE valuation!

Our team is ready to help you sell your home for the highest possible price ASAP

Bought with Thomas L Campbell • Fathom Realty

GET MORE INFORMATION





