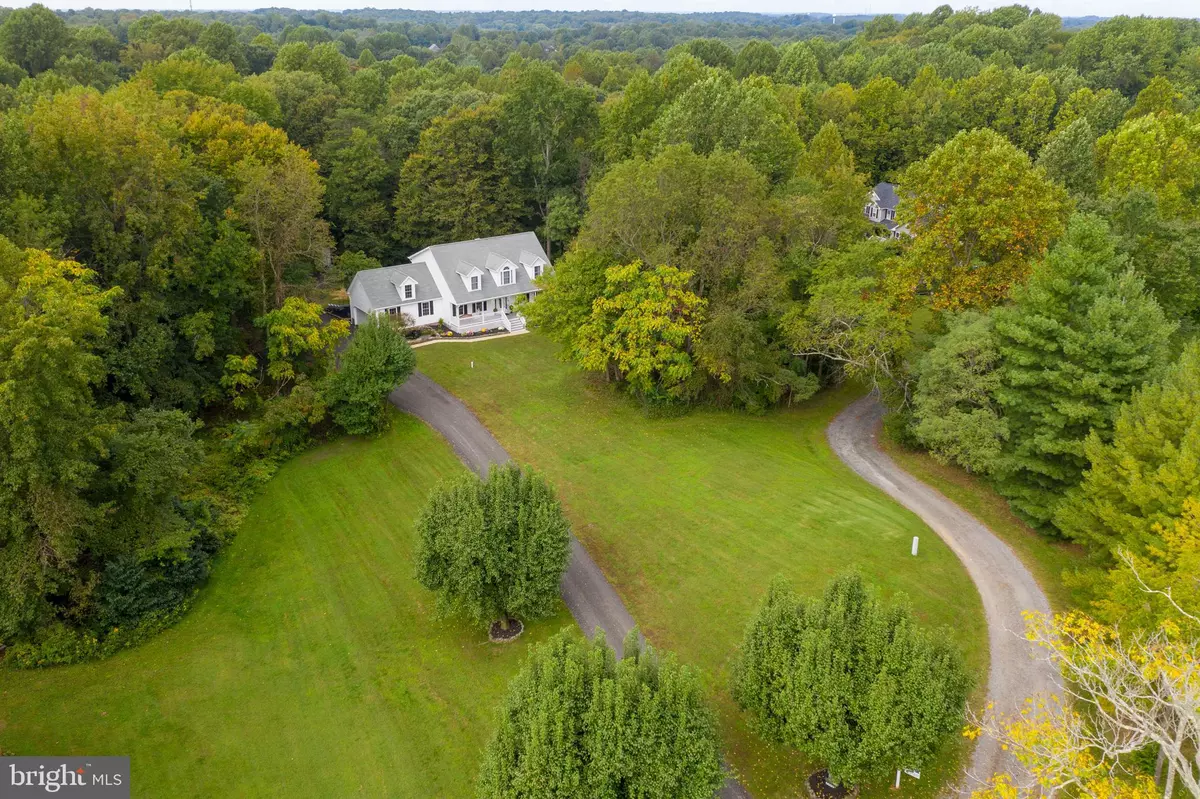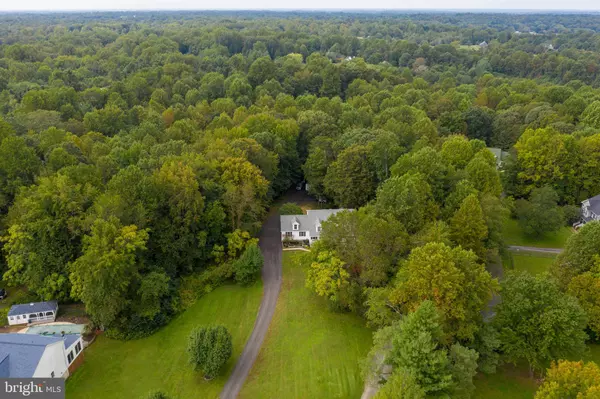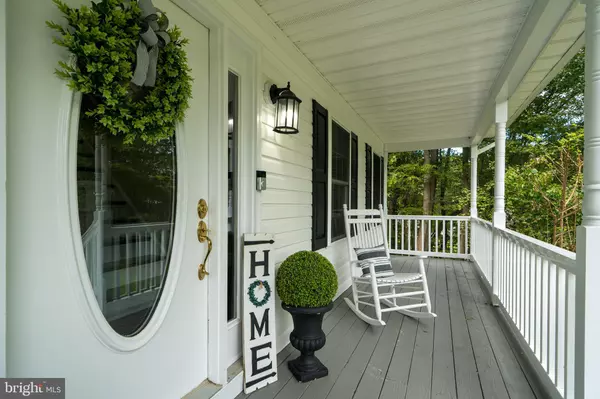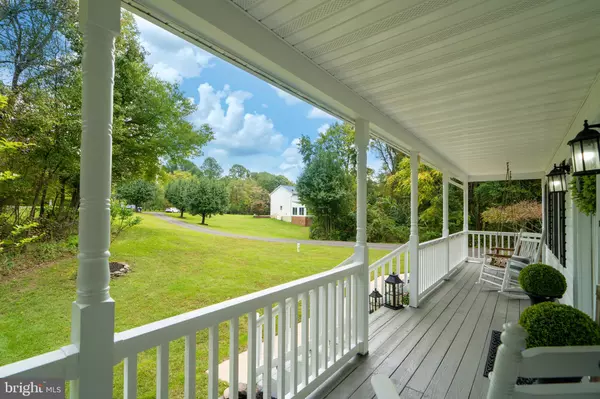$620,000
$620,000
For more information regarding the value of a property, please contact us for a free consultation.
8620 THORNBERRY CT Owings, MD 20736
4 Beds
4 Baths
3,416 SqFt
Key Details
Sold Price $620,000
Property Type Single Family Home
Sub Type Detached
Listing Status Sold
Purchase Type For Sale
Square Footage 3,416 sqft
Price per Sqft $181
Subdivision Paris Station
MLS Listing ID MDCA178736
Sold Date 11/20/20
Style Cape Cod
Bedrooms 4
Full Baths 3
Half Baths 1
HOA Y/N Y
Abv Grd Liv Area 2,296
Originating Board BRIGHT
Year Built 1998
Annual Tax Amount $4,336
Tax Year 2020
Lot Size 5.220 Acres
Acres 5.22
Property Description
If you are looking for that perfect farm house , This is it ! Situated on 5.22 acres this home features over 3400 finished sq ft. 4 bedrooms, 3.5 baths, and 2 office spaces, over sized attached 2 car garage with lots of storage . Open main level floor plan, finished walk out lower level . The kitchen has just been renovated with beautiful white cabinets, granite, large center island, dining area open to living room ,walk out screen porch and gorgeous 5 inch hardwood floors thru out the main level and stairs. Upper level laundry, Huge master suite with walk in closet and updated master bath. Updated Hall bath and new carpet in bedrooms . and fresh paint The lower level has a full bath, bedroom #4, space for a office or game room and family room with bar Lower Level walks out to the hot tub. Full house generator, additional detached garage/workshop, shed, all on a private road with only 4 homes . Northern Calvert Location, 45 minutes to Washington DC, Baltimore, 30 minutes to Annapolis,
Location
State MD
County Calvert
Zoning RUR
Rooms
Basement Other
Interior
Interior Features Carpet, Ceiling Fan(s), Combination Kitchen/Dining, Crown Moldings, Floor Plan - Open, Floor Plan - Traditional, Formal/Separate Dining Room, Kitchen - Eat-In, Pantry, Tub Shower, Walk-in Closet(s), Wood Floors
Hot Water Electric
Heating Heat Pump(s)
Cooling Heat Pump(s)
Fireplaces Number 2
Fireplaces Type Gas/Propane
Equipment Built-In Microwave, Dishwasher, Dryer - Electric, Oven/Range - Electric, Refrigerator, Washer
Fireplace Y
Appliance Built-In Microwave, Dishwasher, Dryer - Electric, Oven/Range - Electric, Refrigerator, Washer
Heat Source Electric
Laundry Upper Floor
Exterior
Parking Features Garage - Side Entry, Garage Door Opener, Additional Storage Area
Garage Spaces 3.0
Water Access N
Roof Type Asphalt
Accessibility None
Attached Garage 2
Total Parking Spaces 3
Garage Y
Building
Story 3
Sewer Community Septic Tank, Private Septic Tank
Water Private
Architectural Style Cape Cod
Level or Stories 3
Additional Building Above Grade, Below Grade
New Construction N
Schools
School District Calvert County Public Schools
Others
Pets Allowed Y
Senior Community No
Tax ID 0503157512
Ownership Fee Simple
SqFt Source Assessor
Acceptable Financing FHA, Conventional, Cash, VA
Listing Terms FHA, Conventional, Cash, VA
Financing FHA,Conventional,Cash,VA
Special Listing Condition Standard
Pets Allowed No Pet Restrictions
Read Less
Want to know what your home might be worth? Contact us for a FREE valuation!

Our team is ready to help you sell your home for the highest possible price ASAP

Bought with Denise S Giacobba • Samson Properties
GET MORE INFORMATION





