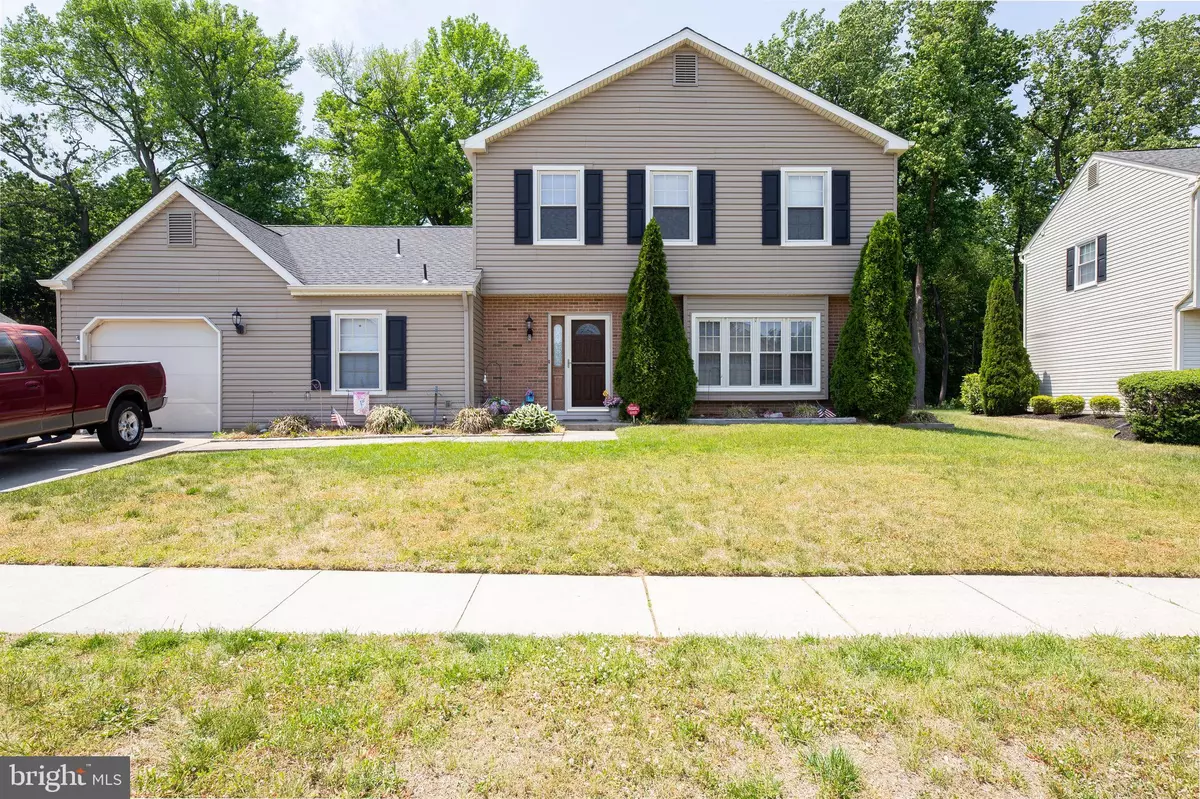$325,000
$309,000
5.2%For more information regarding the value of a property, please contact us for a free consultation.
212 BURGUNDY DR Swedesboro, NJ 08085
3 Beds
3 Baths
1,750 SqFt
Key Details
Sold Price $325,000
Property Type Single Family Home
Sub Type Detached
Listing Status Sold
Purchase Type For Sale
Square Footage 1,750 sqft
Price per Sqft $185
Subdivision Vineyards
MLS Listing ID NJGL275736
Sold Date 07/07/21
Style Colonial
Bedrooms 3
Full Baths 2
Half Baths 1
HOA Y/N N
Abv Grd Liv Area 1,750
Originating Board BRIGHT
Year Built 1979
Annual Tax Amount $4,963
Tax Year 2020
Lot Size 9,360 Sqft
Acres 0.21
Lot Dimensions 78.00 x 120.00
Property Description
Wow! What a great home in a great neighborhood! You will absolutely adore this 3 bed 2.5 bathroom home in Logan Township! This home is awaiting your personal touches and will not disappoint. Once you enter this home you will feel the warmth of the neutral decor, custom laminate flooring and neutral kitchen which leads to a great area where you can watch your favorite films or just relax from the daily grind. You will absolutely love the large backyard which backs to woods. This home is in an award winning school district and very low property taxes! Schedule your private tour today!
Location
State NJ
County Gloucester
Area Logan Twp (20809)
Zoning R1
Rooms
Main Level Bedrooms 3
Interior
Hot Water Natural Gas
Heating Forced Air
Cooling Central A/C
Heat Source Natural Gas
Exterior
Parking Features Garage - Front Entry
Garage Spaces 1.0
Utilities Available Cable TV
Water Access N
Accessibility None
Attached Garage 1
Total Parking Spaces 1
Garage Y
Building
Story 2
Foundation Slab
Sewer Public Sewer
Water Public
Architectural Style Colonial
Level or Stories 2
Additional Building Above Grade, Below Grade
New Construction N
Schools
Elementary Schools Logan E.S.
Middle Schools Kingsway Regional M.S.
High Schools Kingsway Regional H.S.
School District Kingsway Regional High
Others
Senior Community No
Tax ID 09-02601-00077
Ownership Fee Simple
SqFt Source Assessor
Acceptable Financing FHA, Cash, Conventional
Listing Terms FHA, Cash, Conventional
Financing FHA,Cash,Conventional
Special Listing Condition Standard
Read Less
Want to know what your home might be worth? Contact us for a FREE valuation!

Our team is ready to help you sell your home for the highest possible price ASAP

Bought with Leonardo Santiago • RE/MAX Preferred - Mullica Hill
GET MORE INFORMATION





