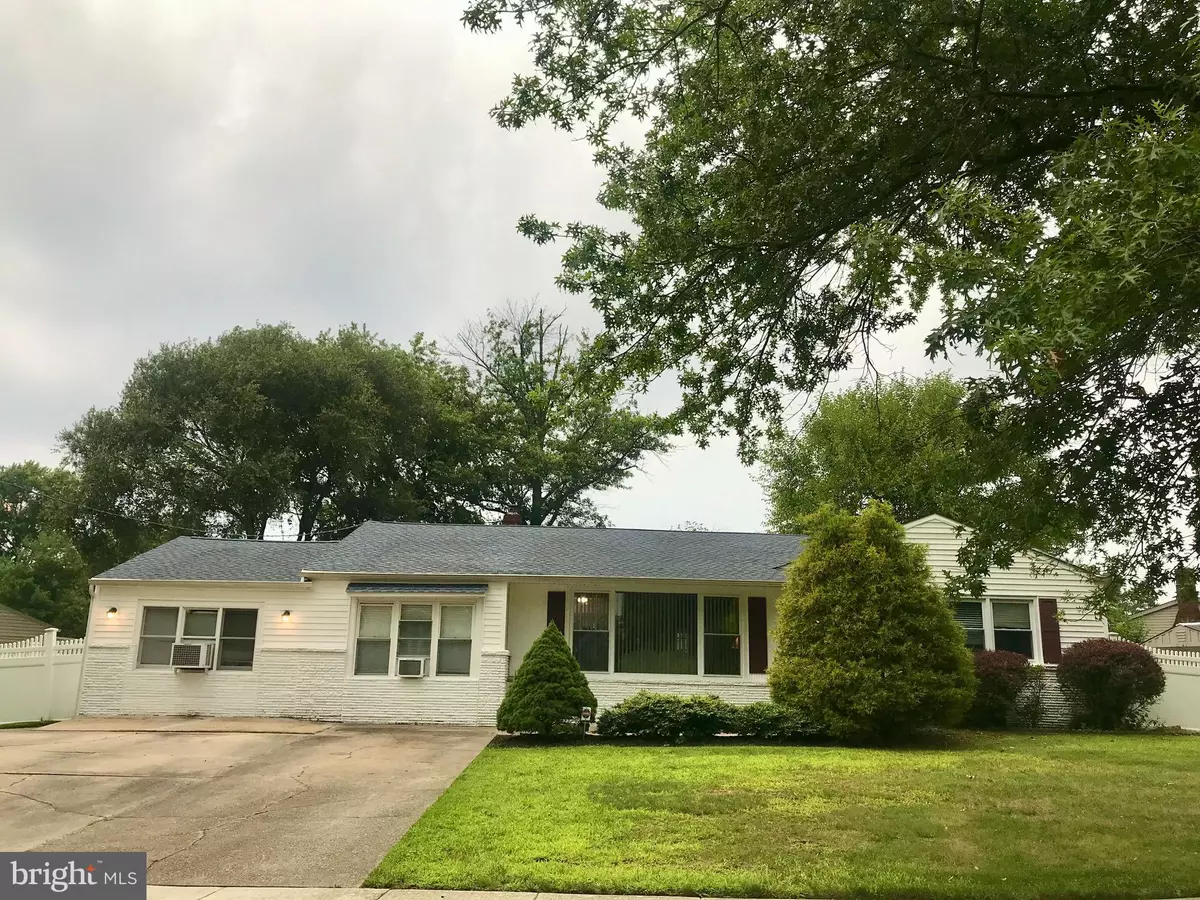$299,900
$299,900
For more information regarding the value of a property, please contact us for a free consultation.
1005 CEDARBROOK RD Cherry Hill, NJ 08034
3 Beds
2 Baths
1,834 SqFt
Key Details
Sold Price $299,900
Property Type Single Family Home
Sub Type Detached
Listing Status Sold
Purchase Type For Sale
Square Footage 1,834 sqft
Price per Sqft $163
Subdivision Brookfield
MLS Listing ID NJCD2002944
Sold Date 10/20/21
Style Ranch/Rambler
Bedrooms 3
Full Baths 2
HOA Y/N N
Abv Grd Liv Area 1,834
Originating Board BRIGHT
Year Built 1960
Annual Tax Amount $7,646
Tax Year 2020
Lot Dimensions 106.00 x 107.00
Property Description
A rare find 1834 sq. Ft. Ranch style home with an attached in-law suite/ apartment located in the heart of Cherry Hill, NJ. There are a total of 3 Bedrooms and 2 Full Baths. The main home has 2 Bedrooms with carpet, window treatments and a ceiling fan. The main bath has a ceramic tile floor, whirlpool tub/shower, and a pedestal sink. The Primary Bedroom has been freshly painted with neutral color and a new wood style floor. The enormous Living Room has hardwood floors and a triple window with window treatments. The Dining Room is complete with a ceiling fan, hardwood floors and French doors that flow through to the Sunroom. The Sunroom encompasses a ceiling fan and a glass slide door that leads to the back of the home. There is a spacious eat-in Kitchen that includes a self clean gas range, ceiling fan, built in microwave, dishwasher, disposal, refrigerator, with a bottom drawer freezer, raised panel maple cabinets, and a tile floor. The laundry room has a washer, dryer and utility tub. The separate apartment has a full bath access with a stall shower, a sizable Bedroom with closet, a large Living Room and Kitchen area. The home has a 1 year new water heater, Brand new HVAC installed 8/20/21, 2 year new roof, an attic with pull down stairs, a multi car concrete driveway, and a fenced back yard with 2 sheds. The home is situated on a nice lot in a convenient location near shopping and the location is just a short distance from 561/ Haddonfieild - Berlin Rd. Which has both North and South 295 exits. Schedule your tour today.
Location
State NJ
County Camden
Area Cherry Hill Twp (20409)
Zoning SF
Rooms
Other Rooms Living Room, Dining Room, Primary Bedroom, Bedroom 2, Bedroom 3, Kitchen, Sun/Florida Room, Laundry, Bathroom 2
Main Level Bedrooms 3
Interior
Interior Features Kitchen - Eat-In, Ceiling Fan(s), Soaking Tub, Tub Shower, Stall Shower, Window Treatments, Wood Floors
Hot Water Natural Gas
Heating Forced Air
Cooling Central A/C
Flooring Carpet, Ceramic Tile, Hardwood, Laminated
Equipment Built-In Microwave, Built-In Range, Cooktop, Dishwasher, Disposal, Dryer, Oven - Self Cleaning, Oven/Range - Gas, Refrigerator, Washer
Furnishings No
Fireplace N
Appliance Built-In Microwave, Built-In Range, Cooktop, Dishwasher, Disposal, Dryer, Oven - Self Cleaning, Oven/Range - Gas, Refrigerator, Washer
Heat Source Natural Gas
Laundry Main Floor
Exterior
Fence Vinyl
Utilities Available Cable TV
Water Access N
Roof Type Asphalt,Shingle
Accessibility None
Garage N
Building
Lot Description Front Yard, SideYard(s), Rear Yard
Story 1
Foundation Crawl Space
Sewer Public Sewer
Water Public
Architectural Style Ranch/Rambler
Level or Stories 1
Additional Building Above Grade, Below Grade
Structure Type Dry Wall
New Construction N
Schools
School District Cherry Hill Township Public Schools
Others
Senior Community No
Tax ID 09-00431 06-00002
Ownership Fee Simple
SqFt Source Assessor
Acceptable Financing Cash, Conventional
Horse Property N
Listing Terms Cash, Conventional
Financing Cash,Conventional
Special Listing Condition Standard
Read Less
Want to know what your home might be worth? Contact us for a FREE valuation!

Our team is ready to help you sell your home for the highest possible price ASAP

Bought with Evangelos G. Tasiopoulos • HomeSmart First Advantage Realty

GET MORE INFORMATION





