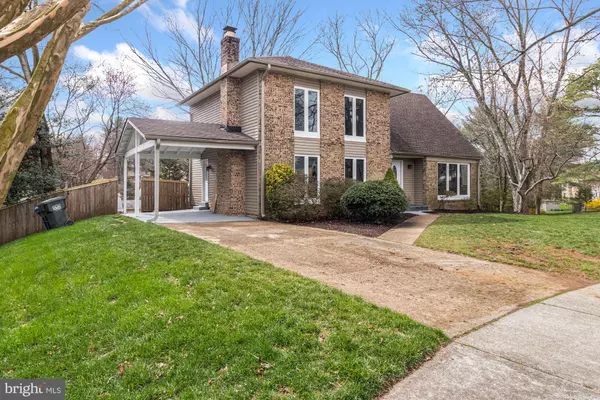$930,000
$930,000
For more information regarding the value of a property, please contact us for a free consultation.
1654 MASSONOFF CT Vienna, VA 22182
5 Beds
4 Baths
3,175 SqFt
Key Details
Sold Price $930,000
Property Type Single Family Home
Sub Type Detached
Listing Status Sold
Purchase Type For Sale
Square Footage 3,175 sqft
Price per Sqft $292
Subdivision The Trails
MLS Listing ID VAFX1117138
Sold Date 07/21/20
Style Colonial
Bedrooms 5
Full Baths 3
Half Baths 1
HOA Fees $2/ann
HOA Y/N Y
Abv Grd Liv Area 2,120
Originating Board BRIGHT
Year Built 1971
Annual Tax Amount $8,626
Tax Year 2020
Lot Size 0.373 Acres
Acres 0.37
Property Description
Completely remodeled from top to bottom home on a quiet cul-de-sac steps from Wolf Trap. Walls were opened up to create an open floorplan concept. All new windows, electrical and plumbing. Gourmet kitchen features white cabinetry, quartz counter tops, stainless steel appliances including separate over and cooktop with draft. Amazing mudroom with hering bone tile and cabinets for storage. Trendy hardwood floors throughout the entire house. Wood burning fireplace in large family room. Three fully remodeled gorgeous bathrooms. Master suite has large walk in closet and ensuite bathroom features dual sinks and a large walk in shower. Lower level has a lovely bar with cabinets, recroom, and walkout to patio. Full bathroom and bedroom. Brand new deck overlooks large yard and pool. Newer roof is the cherry on top!
Location
State VA
County Fairfax
Zoning 121
Rooms
Basement Fully Finished
Interior
Interior Features Attic, Bar, Breakfast Area, Built-Ins, Butlers Pantry, Dining Area, Family Room Off Kitchen, Floor Plan - Open, Kitchen - Gourmet, Kitchen - Island, Kitchen - Table Space, Walk-in Closet(s), Wood Floors
Heating Forced Air
Cooling Central A/C
Fireplaces Number 1
Equipment Built-In Microwave, Built-In Range, Cooktop, Disposal, Dryer, Dryer - Front Loading, ENERGY STAR Dishwasher, ENERGY STAR Clothes Washer, ENERGY STAR Refrigerator, Exhaust Fan, Refrigerator, Stainless Steel Appliances, Washer - Front Loading, Oven/Range - Electric, Oven - Wall
Window Features Energy Efficient,Double Pane,Casement
Appliance Built-In Microwave, Built-In Range, Cooktop, Disposal, Dryer, Dryer - Front Loading, ENERGY STAR Dishwasher, ENERGY STAR Clothes Washer, ENERGY STAR Refrigerator, Exhaust Fan, Refrigerator, Stainless Steel Appliances, Washer - Front Loading, Oven/Range - Electric, Oven - Wall
Heat Source Natural Gas
Exterior
Garage Spaces 1.0
Pool Fenced, Filtered, In Ground
Amenities Available Common Grounds
Water Access N
Accessibility None
Total Parking Spaces 1
Garage N
Building
Story 3
Sewer Public Sewer
Water Public
Architectural Style Colonial
Level or Stories 3
Additional Building Above Grade, Below Grade
New Construction N
Schools
Elementary Schools Wolftrap
Middle Schools Kilmer
High Schools Marshall
School District Fairfax County Public Schools
Others
Pets Allowed Y
Senior Community No
Tax ID 0284 16 0029
Ownership Fee Simple
SqFt Source Assessor
Acceptable Financing Conventional, Cash, FHA, VA
Horse Property N
Listing Terms Conventional, Cash, FHA, VA
Financing Conventional,Cash,FHA,VA
Special Listing Condition Standard
Pets Allowed No Pet Restrictions
Read Less
Want to know what your home might be worth? Contact us for a FREE valuation!

Our team is ready to help you sell your home for the highest possible price ASAP

Bought with Billy Buck • William G. Buck & Assoc., Inc.

GET MORE INFORMATION





