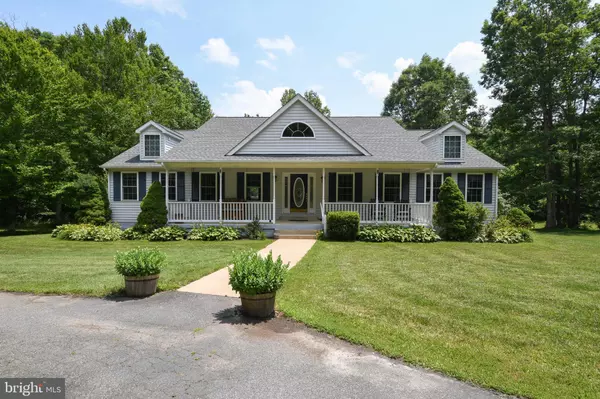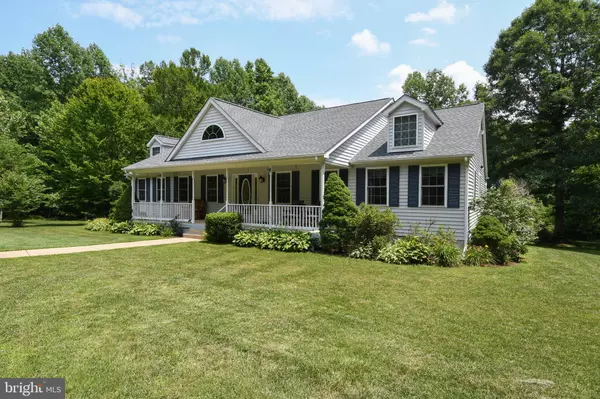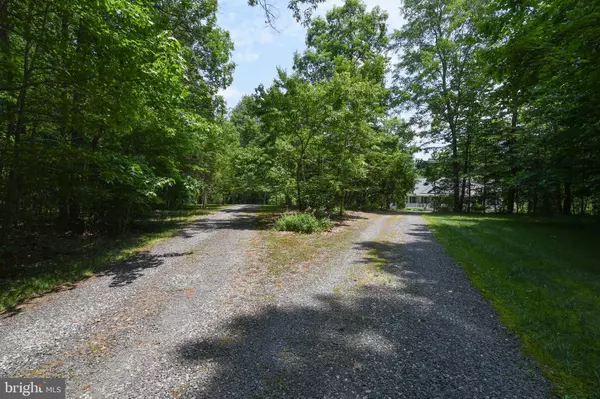$690,000
$699,900
1.4%For more information regarding the value of a property, please contact us for a free consultation.
9212 HAPPY HOLLOW LN Spotsylvania, VA 22553
4 Beds
4 Baths
4,560 SqFt
Key Details
Sold Price $690,000
Property Type Single Family Home
Sub Type Detached
Listing Status Sold
Purchase Type For Sale
Square Footage 4,560 sqft
Price per Sqft $151
Subdivision None Available
MLS Listing ID VASP225732
Sold Date 03/02/21
Style Raised Ranch/Rambler
Bedrooms 4
Full Baths 3
Half Baths 1
HOA Y/N N
Abv Grd Liv Area 2,560
Originating Board BRIGHT
Year Built 1998
Annual Tax Amount $3,622
Tax Year 2020
Lot Size 20.840 Acres
Acres 20.84
Property Description
Nestled on a lush and private 20+ acres this spectacular 4 bedroom, 3.5 bath home has been beautifully designed and is graced by an abundance of light and striking design features that truly put it in a class of its own! The beauty of this 20-acre estate property begins outside with a circular driveway, tailored siding and stone exterior, 2-car detached garage/workshop, vibrant landscaping, charming front porch, large custom deck, and a sparkling in-ground pool. Inside, a bright open floor plan designed with entertaining in mind, 9 ft. ceilings, on trend flooring and neutral paint, stone fireplace, gourmet kitchen and amazing recreation room are just some of the fine features making this home such a gem! Meticulous maintenance and updates including new roof on home, garage and shed, propane furnace and HVAC, newer HWH, appliances, and more make it move in ready!******Earth toned tile floors in the open foyer welcome you and usher you into the spacious living room where a bay window streams natural light illuminating gleaming hardwood style flooring, a lighted ceiling fan, and a floor to ceiling stone gas fireplace. The open gourmet kitchen is sure to please with an abundance of pristine white cabinets and countertop space, and quality appliances including a gas cooktop and double wall ovens. A tiered peninsula provides additional working surface and bar style seating while the adjoining dining room with another bay window makes entertaining during meal prep a breeze. Here, glass paned doors open to a fabulous custom deck with descending steps to large patio and sparkling in ground pool with diving board, encircled by decorative fencing, and further to a lush lawn with vibrant landscaping and wooded acres beyond seamlessly blending indoor and outdoor living. Back inside, a library and powder room round out the main living area.******The gracious master bedroom suite boasts textured carpeting, room for a sitting area and en suite bath with dual sink vanity, sumptuous jetted tub, and frameless glass enclosed shower. Down the hall 3 additional generous sized bedrooms with ample closet space share the beautifully updated hall bath with furniture style vanity, chic lighting, and tub/shower combo with designer tile.******The expansive lower level recreation room has plenty of space for games, media, and relaxing, featuring a billiard area and huge custom wet bar, sure to be a popular destination for family and friends, while another full bath adds convenience. A large storage room, and a Thermo Control Woodburning system providing whole house heat completes the comfort and luxury of the wonderful home. If you're looking for an exceptional property built with beautiful design, and the ultimate in tranquility, then you have found it. Welcome to your own private oasis!
Location
State VA
County Spotsylvania
Zoning A2
Rooms
Other Rooms Living Room, Dining Room, Primary Bedroom, Bedroom 2, Bedroom 3, Bedroom 4, Kitchen, Family Room, Library, Foyer, Laundry, Storage Room, Primary Bathroom, Full Bath, Half Bath
Basement Fully Finished, Space For Rooms, Connecting Stairway, Outside Entrance, Rear Entrance, Walkout Stairs
Main Level Bedrooms 4
Interior
Interior Features Carpet, Ceiling Fan(s), Chair Railings, Combination Kitchen/Dining, Dining Area, Entry Level Bedroom, Kitchen - Eat-In, Kitchen - Table Space, Primary Bath(s), Recessed Lighting, Soaking Tub, Stall Shower, Tub Shower, Water Treat System, Wet/Dry Bar, WhirlPool/HotTub, Wood Stove
Hot Water Propane
Heating Forced Air, Wood Burn Stove
Cooling Central A/C, Ceiling Fan(s)
Flooring Carpet, Ceramic Tile, Laminated, Vinyl
Fireplaces Number 1
Fireplaces Type Mantel(s), Stone, Fireplace - Glass Doors, Gas/Propane
Equipment Cooktop, Dishwasher, Disposal, Exhaust Fan, Humidifier, Icemaker, Intercom, Oven - Double, Oven - Wall, Range Hood, Refrigerator, Stainless Steel Appliances
Fireplace Y
Window Features Bay/Bow
Appliance Cooktop, Dishwasher, Disposal, Exhaust Fan, Humidifier, Icemaker, Intercom, Oven - Double, Oven - Wall, Range Hood, Refrigerator, Stainless Steel Appliances
Heat Source Propane - Leased, Wood
Laundry Lower Floor
Exterior
Exterior Feature Deck(s), Patio(s), Porch(es)
Parking Features Garage Door Opener
Garage Spaces 2.0
Fence Rear, Decorative
Pool In Ground
Water Access N
View Garden/Lawn, Trees/Woods
Accessibility 32\"+ wide Doors
Porch Deck(s), Patio(s), Porch(es)
Total Parking Spaces 2
Garage Y
Building
Lot Description Backs to Trees, Landscaping, Level, Partly Wooded, Premium, Private
Story 2
Sewer Septic = # of BR
Water Private, Well
Architectural Style Raised Ranch/Rambler
Level or Stories 2
Additional Building Above Grade, Below Grade
Structure Type 9'+ Ceilings
New Construction N
Schools
Elementary Schools Spotsylvania
Middle Schools Post Oak
High Schools Spotsylvania
School District Spotsylvania County Public Schools
Others
Senior Community No
Tax ID 32-A-24G
Ownership Fee Simple
SqFt Source Assessor
Special Listing Condition Standard
Read Less
Want to know what your home might be worth? Contact us for a FREE valuation!

Our team is ready to help you sell your home for the highest possible price ASAP

Bought with Kati J Sweeney Bock • Berkshire Hathaway HomeServices PenFed Realty

GET MORE INFORMATION





