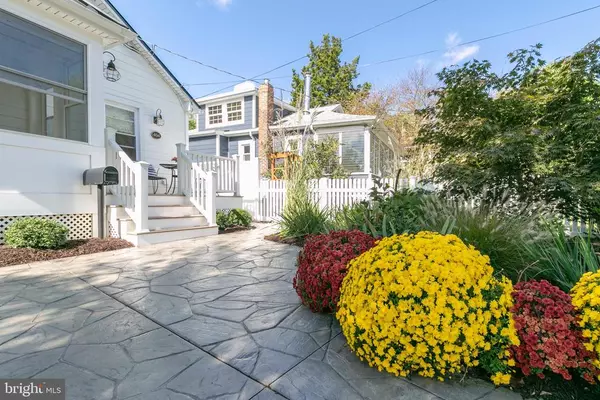$550,500
$539,000
2.1%For more information regarding the value of a property, please contact us for a free consultation.
404 WASHINGTON ST Annapolis, MD 21403
2 Beds
1 Bath
809 SqFt
Key Details
Sold Price $550,500
Property Type Single Family Home
Sub Type Detached
Listing Status Sold
Purchase Type For Sale
Square Footage 809 sqft
Price per Sqft $680
Subdivision Eastport
MLS Listing ID MDAA448100
Sold Date 11/13/20
Style Cottage
Bedrooms 2
Full Baths 1
HOA Y/N N
Abv Grd Liv Area 809
Originating Board BRIGHT
Year Built 1920
Annual Tax Amount $5,756
Tax Year 2019
Lot Size 3,850 Sqft
Acres 0.09
Property Description
Quintessential cottage that blends charm and character with current stylish updates in the heart of Eastport. Recent upgrades include a gourmet kitchen with custom cabinetry, quartz countertops, high end appliances, ceramic tile floors and backsplash and designer hardwood floors. Hardiplank siding, metal roof, solid mahogany front door with smart door electronic lock, Ring doorbell security system, stamped concrete driveway and walkway to the backyard, extended front porch and a large deck in the backyard for private, outdoor relaxation. Beautifully landscaped yard and a convenient storage shed. Large attic with lots of additional storage space. Easy walking distance to downtown Annapolis and all of Eastport's wonderful amenities, including some of the best restaurants that Annapolis has to offer. Just blocks to the water, the Eastport Shopping Center, Health Club, French Bakery, Local Events and more. Turnkey and ready to welcome you home.
Location
State MD
County Anne Arundel
Zoning R1
Rooms
Basement Outside Entrance, Side Entrance, Unfinished, Sump Pump
Main Level Bedrooms 2
Interior
Interior Features Attic, Entry Level Bedroom, Floor Plan - Traditional, Kitchen - Gourmet, Pantry, Upgraded Countertops, Wood Floors
Hot Water Natural Gas
Heating Forced Air
Cooling Central A/C
Flooring Hardwood
Equipment Built-In Microwave, Dishwasher, Disposal, Dryer, Icemaker, Oven/Range - Gas, Refrigerator, Stainless Steel Appliances, Washer, Water Heater
Furnishings No
Fireplace N
Appliance Built-In Microwave, Dishwasher, Disposal, Dryer, Icemaker, Oven/Range - Gas, Refrigerator, Stainless Steel Appliances, Washer, Water Heater
Heat Source Natural Gas
Exterior
Exterior Feature Deck(s), Porch(es)
Waterfront N
Water Access N
View Garden/Lawn
Roof Type Metal
Accessibility Other
Porch Deck(s), Porch(es)
Parking Type Off Street
Garage N
Building
Lot Description Landscaping, Rear Yard
Story 1
Sewer Public Sewer
Water Public
Architectural Style Cottage
Level or Stories 1
Additional Building Above Grade, Below Grade
New Construction N
Schools
School District Anne Arundel County Public Schools
Others
Pets Allowed Y
Senior Community No
Tax ID 020600006910400
Ownership Fee Simple
SqFt Source Assessor
Security Features Security System
Horse Property N
Special Listing Condition Standard
Pets Description No Pet Restrictions
Read Less
Want to know what your home might be worth? Contact us for a FREE valuation!

Our team is ready to help you sell your home for the highest possible price ASAP

Bought with Lauren Davidson • Long & Foster Real Estate, Inc.

GET MORE INFORMATION





