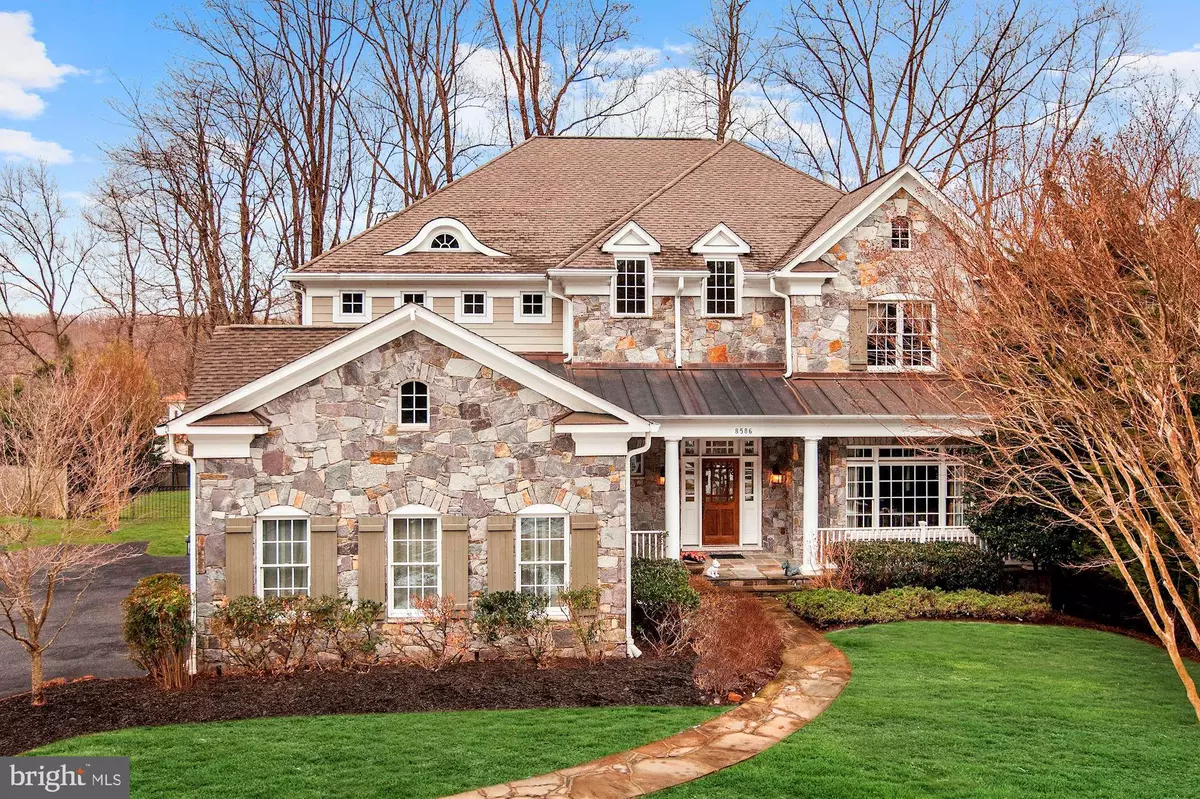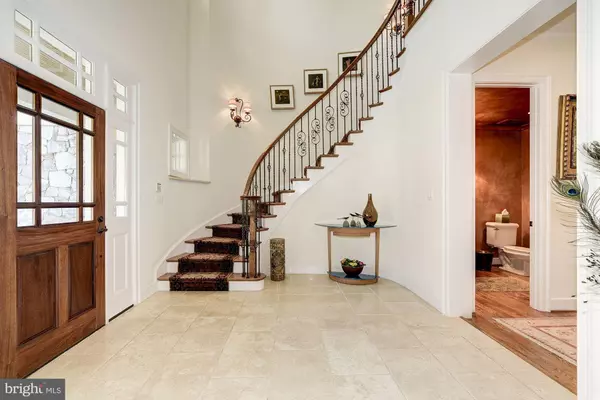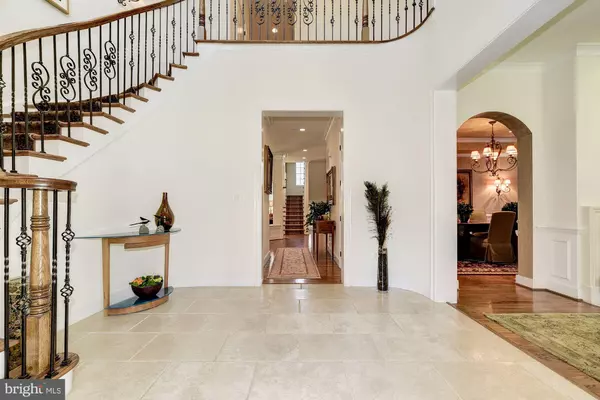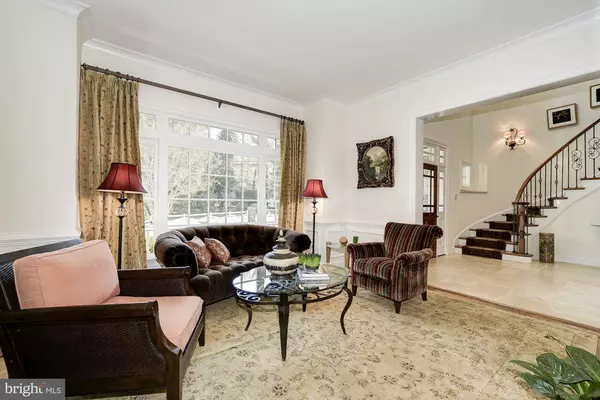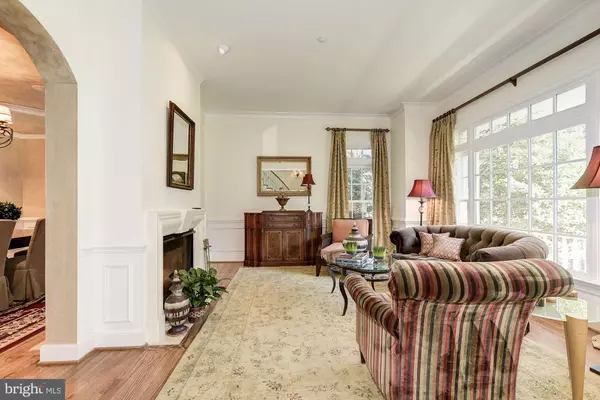$1,486,000
$1,590,000
6.5%For more information regarding the value of a property, please contact us for a free consultation.
8586 BRICKYARD RD Potomac, MD 20854
5 Beds
7 Baths
6,508 SqFt
Key Details
Sold Price $1,486,000
Property Type Single Family Home
Sub Type Detached
Listing Status Sold
Purchase Type For Sale
Square Footage 6,508 sqft
Price per Sqft $228
Subdivision Fawcett Farms
MLS Listing ID MDMC674436
Sold Date 02/07/20
Style Transitional,Colonial
Bedrooms 5
Full Baths 5
Half Baths 2
HOA Y/N N
Abv Grd Liv Area 4,658
Originating Board BRIGHT
Year Built 2007
Annual Tax Amount $15,572
Tax Year 2019
Lot Size 0.405 Acres
Acres 0.41
Property Description
Sophisticated and elegant 12 year old home in Whitman area. All the bells and whistles-high ceilings, HWD floors, gourmet kitchen with gas cooking, front and back staircases, walk out lower level. The main level comprises of living room with gas FP, custom painted dining room with gas FP and a butlers serving area. The kitchen affords everything to make cooking a pleasure. The main level library is custom painted and over looks the back yard. Also on the main level is the mudroom/laundry with a powder room. The master bedroom is spacious and is joined to a private sitting room with gas fireplace, and a breakfast refreshment bar for morning coffee, The master bath is luxurious. There are three other bedrooms all with full baths on upper level. The lower level boasts a glass enclosed wine cellar for 450 bottles, a game room, bedroom and full bath, a media room and loads of storage.
Location
State MD
County Montgomery
Zoning R200
Rooms
Other Rooms Living Room, Dining Room, Primary Bedroom, Sitting Room, Bedroom 3, Bedroom 4, Bedroom 5, Kitchen, Game Room, Family Room, Library, Foyer, Laundry, Mud Room, Bathroom 2, Bathroom 3, Primary Bathroom, Full Bath
Basement Daylight, Full, Heated, Improved, Outside Entrance
Interior
Interior Features Bar, Built-Ins, Butlers Pantry, Carpet, Crown Moldings, Curved Staircase, Double/Dual Staircase, Family Room Off Kitchen, Floor Plan - Open, Formal/Separate Dining Room, Kitchen - Gourmet, Kitchen - Island, Kitchen - Table Space, Primary Bath(s), Pantry, Recessed Lighting, Stall Shower, Upgraded Countertops, Wainscotting, Walk-in Closet(s), Wet/Dry Bar, Window Treatments, Wine Storage, Wood Floors
Hot Water 60+ Gallon Tank
Heating Central
Cooling Central A/C
Flooring Hardwood, Slate
Fireplaces Number 2
Heat Source Natural Gas
Exterior
Parking Features Additional Storage Area, Garage - Side Entry, Garage Door Opener, Oversized, Inside Access
Garage Spaces 3.0
Utilities Available Cable TV
Water Access N
Roof Type Composite
Accessibility None
Attached Garage 3
Total Parking Spaces 3
Garage Y
Building
Story 3+
Sewer Public Sewer
Water Public
Architectural Style Transitional, Colonial
Level or Stories 3+
Additional Building Above Grade, Below Grade
New Construction N
Schools
Elementary Schools Carderock Springs
Middle Schools Thomas W. Pyle
High Schools Walt Whitman
School District Montgomery County Public Schools
Others
Senior Community No
Tax ID 161000867143
Ownership Fee Simple
SqFt Source Estimated
Acceptable Financing Cash, Conventional
Horse Property N
Listing Terms Cash, Conventional
Financing Cash,Conventional
Special Listing Condition Standard
Read Less
Want to know what your home might be worth? Contact us for a FREE valuation!

Our team is ready to help you sell your home for the highest possible price ASAP

Bought with KATHY XU • RE/MAX Realty Group

GET MORE INFORMATION

