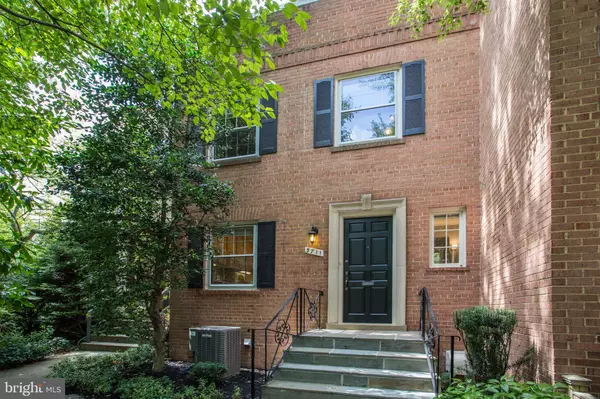$1,010,751
$889,000
13.7%For more information regarding the value of a property, please contact us for a free consultation.
3711 HUNTINGTON ST NW Washington, DC 20015
3 Beds
4 Baths
2,063 SqFt
Key Details
Sold Price $1,010,751
Property Type Townhouse
Sub Type Interior Row/Townhouse
Listing Status Sold
Purchase Type For Sale
Square Footage 2,063 sqft
Price per Sqft $489
Subdivision Chevy Chase
MLS Listing ID DCDC474120
Sold Date 08/14/20
Style Federal
Bedrooms 3
Full Baths 3
Half Baths 1
HOA Y/N N
Abv Grd Liv Area 1,508
Originating Board BRIGHT
Year Built 1959
Annual Tax Amount $6,520
Tax Year 2019
Lot Size 1,749 Sqft
Acres 0.04
Property Description
RENOVATED LIGHT & BRIGHT, SPACIOUS ATTACHED CHEVY CHASE TOWNHOME on Quiet Street, Yet Close to All of the Conveniences For Easy City Living. Gourmet Kitchen, Dining & Living Area Opens With Wall of Sliding Glass Doors to Relaxing Deck with Mature Landscaping. Main Level Powder Room. Master Suite With Renovated Luxury Shower, 2 Additional Bedrooms and 2nd Updated Bath with Tub. 3 Bedrooms and 2 Full Baths Upstairs! Finished Walk-Out/Lower Level with Another Updated Full Bath, Laundry Room, Large Rec Room with New Vinyl Plank Flooring, Wood Burning Fire Place, which Opens With Wall of Sliding Glass Doors to Private Patio Area and Landscaped Yard. Gleaming Hardwood Floors, Recessed Lighting, Crown Molding, Freshly Painted, Built-In Cabinetry, Plenty of Closets & Storage Area. One Car Private Parking in Rear of Home. Walking Score of 84. In Boundary of Renovated Murch Elementary, Deal Middle, and Wilson High School (All Within 1.0 Mile). Short Distance to 2 Metros (Friendship Heights Metro within 0.8 Mile & Tenleytown- AU Metro within 1.0 Mile), Park (Fort Circle Park Within 0.2 Mile, Fort Reno Park within 0.3 Mile, Murch Field within 0.4 Mile) Shopping (Clover Market & Sheffield Wine & Liquors Shop Both within 0.2 Mile), Coffee Shop & Restaurants (Little Red Fox, Modern Times Coffeehouse, Comet Ping Pong, Besta Pizza, Banana Leaf, Buck`s Fishing & Camping All Within 0.2 Mile) Buses & More! Enjoy the D.C. Lifestyle In This Gorgeous Home.
Location
State DC
County Washington
Zoning R
Rooms
Basement Connecting Stairway, Daylight, Partial, Full, Fully Finished, Heated, Improved, Outside Entrance, Rear Entrance, Walkout Stairs, Windows, Other
Interior
Interior Features Built-Ins, Ceiling Fan(s), Combination Dining/Living, Crown Moldings, Family Room Off Kitchen, Floor Plan - Open, Floor Plan - Traditional, Kitchen - Gourmet, Primary Bath(s), Recessed Lighting, Skylight(s), Stall Shower, Tub Shower, Walk-in Closet(s), Window Treatments, Wood Floors, Other
Hot Water Natural Gas
Heating Forced Air
Cooling Central A/C
Flooring Hardwood, Vinyl
Fireplaces Number 1
Fireplaces Type Wood
Equipment Built-In Microwave, Dishwasher, Disposal, Dryer, Dryer - Electric, Exhaust Fan, Icemaker, Microwave, Oven - Single, Oven/Range - Electric, Refrigerator, Washer, Water Heater
Fireplace Y
Window Features Skylights,Sliding
Appliance Built-In Microwave, Dishwasher, Disposal, Dryer, Dryer - Electric, Exhaust Fan, Icemaker, Microwave, Oven - Single, Oven/Range - Electric, Refrigerator, Washer, Water Heater
Heat Source Natural Gas
Laundry Basement
Exterior
Exterior Feature Deck(s), Patio(s)
Garage Spaces 1.0
Fence Fully, Rear, Wood
Water Access N
View Street, Trees/Woods, Other
Accessibility None
Porch Deck(s), Patio(s)
Total Parking Spaces 1
Garage N
Building
Lot Description Landscaping, Rear Yard, Other
Story 3
Sewer Public Sewer
Water Public
Architectural Style Federal
Level or Stories 3
Additional Building Above Grade, Below Grade
New Construction N
Schools
School District District Of Columbia Public Schools
Others
Pets Allowed Y
Senior Community No
Tax ID 1876//0853
Ownership Fee Simple
SqFt Source Assessor
Security Features Electric Alarm
Horse Property N
Special Listing Condition Standard
Pets Allowed Cats OK, Dogs OK
Read Less
Want to know what your home might be worth? Contact us for a FREE valuation!

Our team is ready to help you sell your home for the highest possible price ASAP

Bought with Kimberly A Cestari • Long & Foster Real Estate, Inc.

GET MORE INFORMATION





