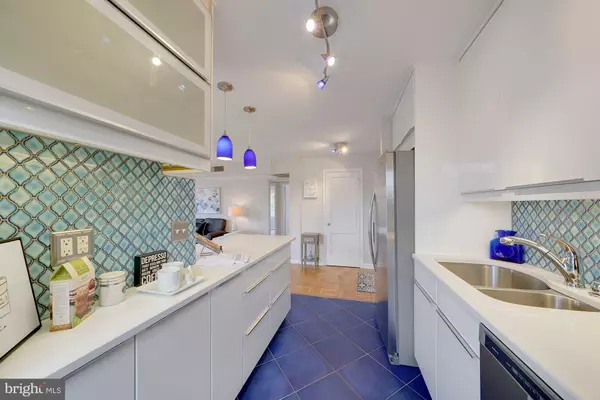$293,000
$303,000
3.3%For more information regarding the value of a property, please contact us for a free consultation.
6722 W WAKEFIELD DR #C2 Alexandria, VA 22307
2 Beds
1 Bath
785 SqFt
Key Details
Sold Price $293,000
Property Type Condo
Sub Type Condo/Co-op
Listing Status Sold
Purchase Type For Sale
Square Footage 785 sqft
Price per Sqft $373
Subdivision Belle View
MLS Listing ID VAFX1159616
Sold Date 11/13/20
Style Unit/Flat
Bedrooms 2
Full Baths 1
Condo Fees $375/mo
HOA Y/N N
Abv Grd Liv Area 785
Originating Board BRIGHT
Year Built 1950
Annual Tax Amount $2,849
Tax Year 2020
Property Description
Sunny corner TOP FLOOR unit with PORCH, lovely remodeled opened up kitchen, $6000 in BRAND NEW WINDOWS purchased for all windows to be installed in weeks, no one above you. Freshly painted throughout, ceiling fans, HVAC only a few years old, kitchen has great backspash under counter lights, lighting, quartz counter top, dishwasher, microwave, gas stove, ice-maker. Condo Fee includes Gas and Water, you only pay Electric. Unit is steps from the pools and the shopping center for convenience. Belle View living allows you to enjoy the bike path and river all year round and has plenty of parking. Enjoy the Rec-Center for ice skating, Primos for a quick dinner, Brunch at Bread and Water, and a County library right there. Belle View is pet friendly with lots of grounds and beautiful cherry blossoms envied by many, tennis courts and basketball courts. Large Storage unit and laundry in next entrance. Huntington Metro 2.3 miles away, easy bus to Metro.
Location
State VA
County Fairfax
Zoning 220
Rooms
Main Level Bedrooms 2
Interior
Interior Features Combination Kitchen/Dining, Combination Dining/Living, Floor Plan - Open
Hot Water Other
Heating Heat Pump(s)
Cooling Heat Pump(s)
Equipment Built-In Microwave, Dishwasher, Disposal, Icemaker, Intercom, Stove, Refrigerator
Furnishings No
Fireplace N
Window Features Double Hung,Energy Efficient,Replacement
Appliance Built-In Microwave, Dishwasher, Disposal, Icemaker, Intercom, Stove, Refrigerator
Heat Source Electric
Laundry Basement
Exterior
Amenities Available Basketball Courts, Common Grounds, Jog/Walk Path, Laundry Facilities, Picnic Area, Pool - Outdoor, Tot Lots/Playground
Water Access N
Accessibility None
Garage N
Building
Story 1
Unit Features Garden 1 - 4 Floors
Sewer Public Sewer
Water Community
Architectural Style Unit/Flat
Level or Stories 1
Additional Building Above Grade, Below Grade
New Construction N
Schools
School District Fairfax County Public Schools
Others
HOA Fee Include Common Area Maintenance,Ext Bldg Maint,Lawn Care Front,Lawn Care Rear,Pool(s),Snow Removal,Trash,Water,Gas
Senior Community No
Tax ID 0932 09 6722C2
Ownership Condominium
Horse Property N
Special Listing Condition Standard
Read Less
Want to know what your home might be worth? Contact us for a FREE valuation!

Our team is ready to help you sell your home for the highest possible price ASAP

Bought with Nicholas Esperanza • Long & Foster Real Estate, Inc.
GET MORE INFORMATION





