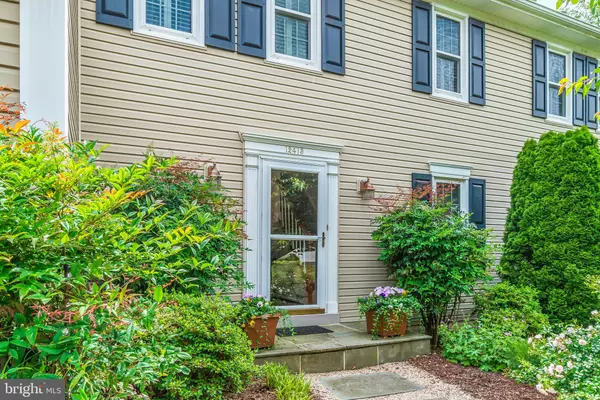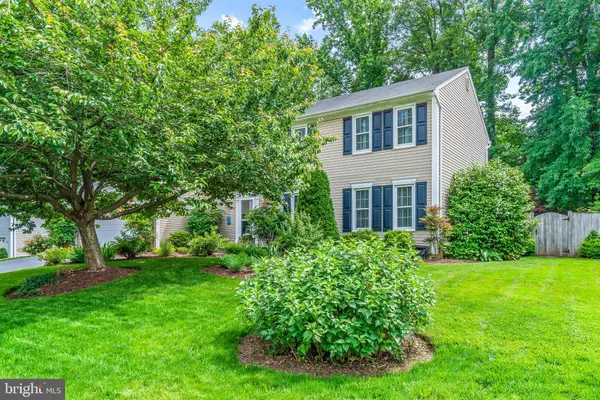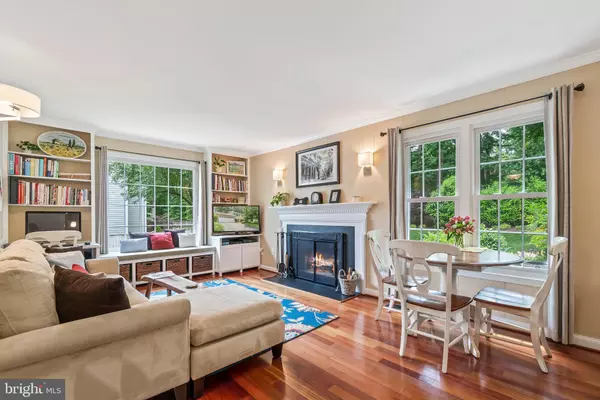$825,000
$799,900
3.1%For more information regarding the value of a property, please contact us for a free consultation.
12413 OX HILL RD Fairfax, VA 22033
4 Beds
3 Baths
2,899 SqFt
Key Details
Sold Price $825,000
Property Type Single Family Home
Sub Type Detached
Listing Status Sold
Purchase Type For Sale
Square Footage 2,899 sqft
Price per Sqft $284
Subdivision Fair Oaks Estates
MLS Listing ID VAFX1202140
Sold Date 06/30/21
Style Colonial
Bedrooms 4
Full Baths 2
Half Baths 1
HOA Fees $15/ann
HOA Y/N Y
Abv Grd Liv Area 2,019
Originating Board BRIGHT
Year Built 1981
Annual Tax Amount $7,241
Tax Year 2020
Lot Size 10,215 Sqft
Acres 0.23
Property Description
This is an outstanding opportunity to own a beautifully cared for home located in the highly sought after Fair Oaks Estates neighborhood in Fairfax. Walking distance to the Fairfax County Parkway bike trail. Excellent Commuter Location close to Fairfax County Parkway, Rt 50 & I-66 & Fair Oaks Mall and Fairfax Towne Center with plenty of Restaurants, & Shopping. Just around the corner to Fair Oaks Hospital. This meticulously maintained and gorgeously appointed 4BR, 2.5BA Andover model offers a total of under 3000 sq ft of finished space on three levels. This home features a spacious Master Suite with large master bath and a nice walk-in closet. Upper-level office can be converted to a fourth bedroom. Large secondary bedrooms. Updated kitchen with stainless steel appliances, granite counter tops opens to a family room with a walkout to a stone patio and gorgeous sparkling swimming pool for endless back yard entertaining. Lower level hosts a rec room with a bonus room and plenty of storage. Recently updated flooring and carpeting and paint throughout the main, upper and lower levels. Gorgeous landscaping on a beautiful lot backing up to a treed buffer for safe, child friendly activities. This rare find is located in the highly sought after Navy Elementary, Franklin Middle School and Oakton High School triad. A must see for anyone looking for that move in ready home in the heart of Fairfax County. This house will not be on the market long.
Location
State VA
County Fairfax
Zoning 131
Rooms
Other Rooms Living Room, Dining Room, Primary Bedroom, Bedroom 2, Bedroom 3, Bedroom 4, Kitchen, Family Room, Foyer, Laundry, Office, Recreation Room, Storage Room, Utility Room, Bathroom 2, Bonus Room, Primary Bathroom, Half Bath
Basement Full
Interior
Interior Features Built-Ins, Dining Area, Ceiling Fan(s), Window Treatments, Wood Floors
Hot Water Electric
Heating Forced Air
Cooling Central A/C
Flooring Carpet, Ceramic Tile, Hardwood
Fireplaces Number 1
Equipment Built-In Microwave, Dryer, Dishwasher, Disposal, Icemaker, Refrigerator, Stove, Washer
Fireplace Y
Appliance Built-In Microwave, Dryer, Dishwasher, Disposal, Icemaker, Refrigerator, Stove, Washer
Heat Source Electric
Exterior
Parking Features Garage Door Opener
Garage Spaces 2.0
Amenities Available Basketball Courts, Jog/Walk Path, Tot Lots/Playground
Water Access N
Accessibility None
Attached Garage 2
Total Parking Spaces 2
Garage Y
Building
Story 3
Sewer Public Sewer
Water Public
Architectural Style Colonial
Level or Stories 3
Additional Building Above Grade, Below Grade
New Construction N
Schools
Elementary Schools Navy
Middle Schools Franklin
High Schools Oakton
School District Fairfax County Public Schools
Others
HOA Fee Include Common Area Maintenance,Insurance,Management,Reserve Funds
Senior Community No
Tax ID 0452 06 0029
Ownership Fee Simple
SqFt Source Assessor
Special Listing Condition Standard
Read Less
Want to know what your home might be worth? Contact us for a FREE valuation!

Our team is ready to help you sell your home for the highest possible price ASAP

Bought with Hyo Jin Bae • S & S Realty & Investment, LLC

GET MORE INFORMATION





