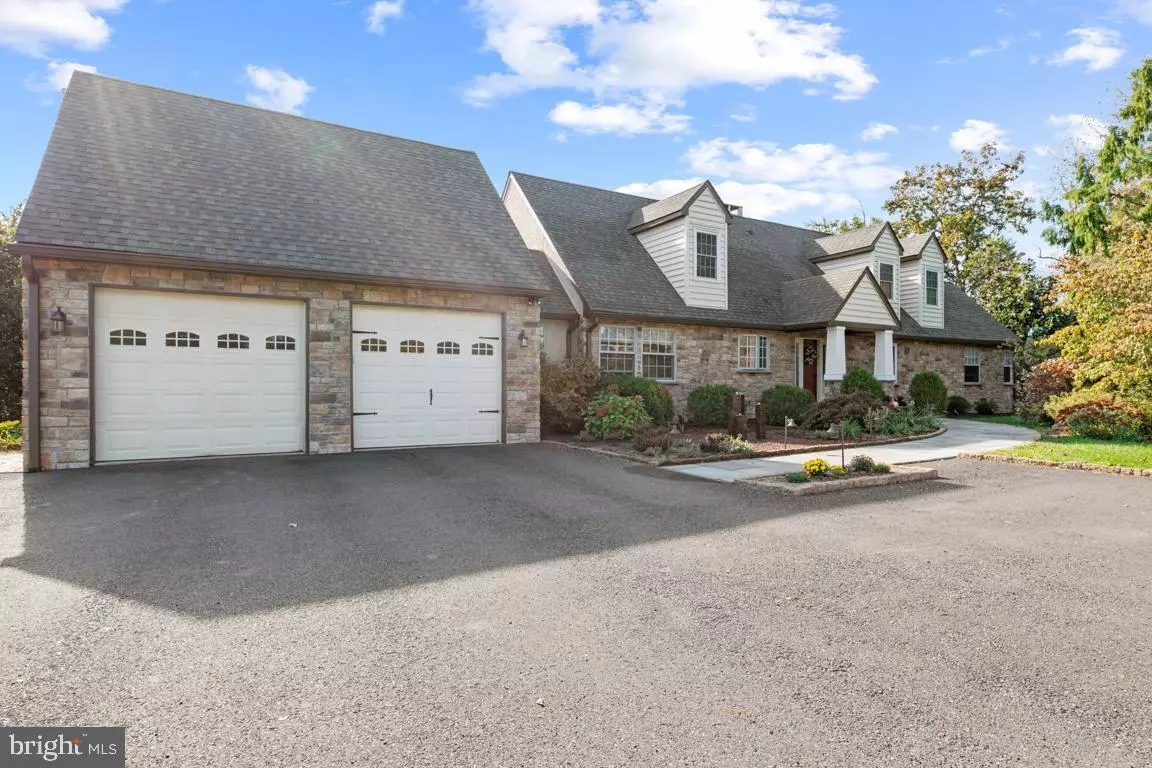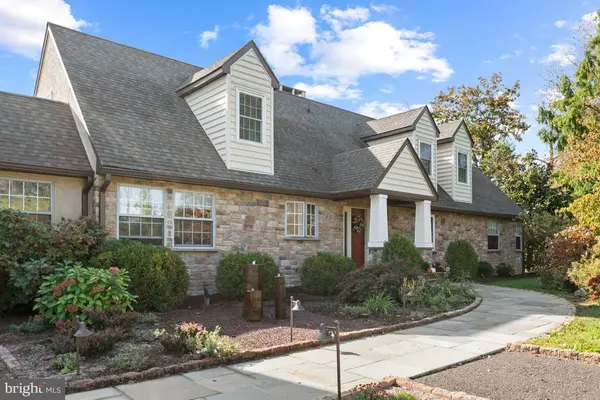$685,000
$685,000
For more information regarding the value of a property, please contact us for a free consultation.
2027 WENTZ CHURCH RD Lansdale, PA 19446
4 Beds
4 Baths
3,268 SqFt
Key Details
Sold Price $685,000
Property Type Single Family Home
Sub Type Detached
Listing Status Sold
Purchase Type For Sale
Square Footage 3,268 sqft
Price per Sqft $209
Subdivision None Available
MLS Listing ID PAMC2014548
Sold Date 12/16/21
Style Contemporary,Cape Cod
Bedrooms 4
Full Baths 4
HOA Y/N N
Abv Grd Liv Area 3,268
Originating Board BRIGHT
Year Built 1991
Annual Tax Amount $8,460
Tax Year 2021
Lot Size 3.500 Acres
Acres 3.5
Lot Dimensions 51.00 x 0.00
Property Description
The WOW factor is off the charts! Magnificient 4bdrm 4bath Contemporary Cape Cod with extensive outdoor entertainment space on your very own 3.5 acre private nature preserve. The views as you drive up the meandering driveway or sit in your backyard oasis are truly stunning. Handsome front exterior featuring seasonal plantings, water fountains, and slate walkway/covered front porch. The main level consists of a large updated kitchen with granite counters, stainless appliances, a large pantry and breakfast area. Off the kitchen you have a formal dining room with slider access to the exterior, and a home office/study seperated by distressed barn doors to slide closed during your virtual work meetings. Off the back of the home is a large open family room with vaulted ceilings, a floor to ceiling stone chimney with wood stove, and a wall of windows flamked by 2 sliders off each side of the room bringing the beautiful views of the outside in. Staying on the main level you have your master bedroom with walk in closet and master bath, a laundry room, 2nd bedroom, hall bath, and mud room. The main level features wide plank hard wood floors throughout. The upstairs consists of 2 large bedrooms each with their own full bath. Other features of the home include a 2car-attached garage with inside access, a full unfinished basement with bilco access, an extensive hardscaped patio including, seat walls, an oversized firepit, a koi pod with bridge an waterfall. Conveniently located in Worcester Twp just minutes from restaurants and shopping in Skippack Village and Blue Bell, Fishers Park, 363, 73, 202 and the PA Turnpike. Showings to begin at the OPEN HOUSE this Sunday 10/24 1-3pm.
Location
State PA
County Montgomery
Area Worcester Twp (10667)
Zoning RESIDENTIAL
Rooms
Other Rooms Dining Room, Bedroom 2, Bedroom 3, Bedroom 4, Kitchen, Bedroom 1, Study, Great Room, Laundry, Mud Room
Basement Unfinished, Full
Main Level Bedrooms 2
Interior
Hot Water Electric
Heating Forced Air
Cooling Central A/C
Fireplaces Number 1
Fireplaces Type Stone
Equipment Cooktop, Built-In Microwave, Built-In Range, Dishwasher, Water Heater, Water Conditioner - Owned
Fireplace Y
Appliance Cooktop, Built-In Microwave, Built-In Range, Dishwasher, Water Heater, Water Conditioner - Owned
Heat Source Oil
Laundry Main Floor
Exterior
Water Access N
Roof Type Asphalt,Shingle
Accessibility None
Garage N
Building
Story 1.5
Foundation Concrete Perimeter
Sewer On Site Septic
Water Well
Architectural Style Contemporary, Cape Cod
Level or Stories 1.5
Additional Building Above Grade, Below Grade
New Construction N
Schools
School District Methacton
Others
Pets Allowed Y
Senior Community No
Tax ID 67-00-04003-502
Ownership Fee Simple
SqFt Source Assessor
Acceptable Financing Cash, Conventional
Listing Terms Cash, Conventional
Financing Cash,Conventional
Special Listing Condition Standard
Pets Allowed No Pet Restrictions
Read Less
Want to know what your home might be worth? Contact us for a FREE valuation!

Our team is ready to help you sell your home for the highest possible price ASAP

Bought with Christopher Troxell • Keller Williams Real Estate - Allentown
GET MORE INFORMATION





