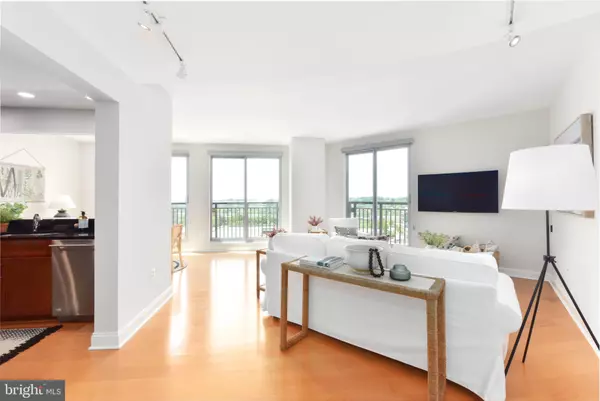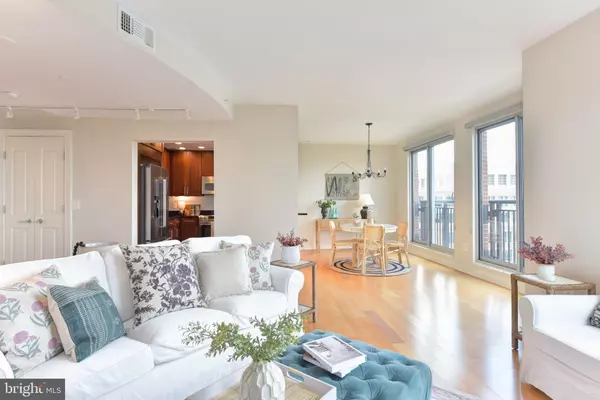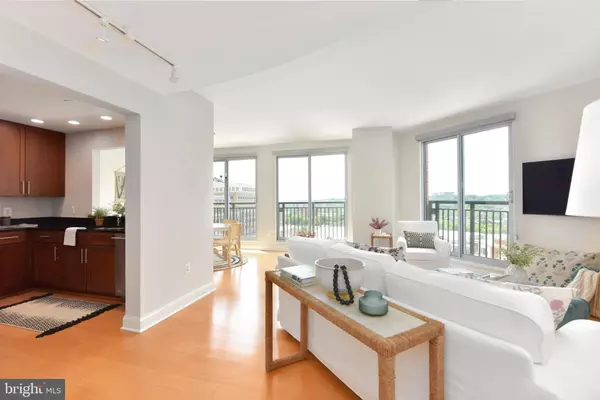$759,900
$759,900
For more information regarding the value of a property, please contact us for a free consultation.
2050 JAMIESON AVE #1216 Alexandria, VA 22314
3 Beds
2 Baths
1,592 SqFt
Key Details
Sold Price $759,900
Property Type Condo
Sub Type Condo/Co-op
Listing Status Sold
Purchase Type For Sale
Square Footage 1,592 sqft
Price per Sqft $477
Subdivision The Jamieson
MLS Listing ID VAAX260236
Sold Date 08/31/21
Style Contemporary
Bedrooms 3
Full Baths 2
Condo Fees $904/mo
HOA Y/N N
Abv Grd Liv Area 1,592
Originating Board BRIGHT
Year Built 2008
Annual Tax Amount $10,123
Tax Year 2021
Property Description
Fantastic views and an airy design make this brilliant three-bed, two-bath condo stand out! This unique corner unit captures maximum sunlight with floor-to-ceiling windows throughout. High ceilings command attention and enhance the power of every square foot. Filled with modern appeal and provides a versatile layout for any desired living concept. Units front door offers convenience and peace of mind with a keyless entry option. Crisp designer paint is freshly revealed and the perfect neutral color to complement any decor. Pristine hardwood floors provide a natural flow from room to room. Entertain comfortably with the combined living/dining room areas. Sleek kitchen highlights granite countertops, contemporary pulls on soft close cabinets/drawers, a new/never used French door KitchenAid refrigerator and other name brand name stainless appliances, and a breakfast bar that can double as a pass-through/buffet option to the dining area. All bedrooms boast new plush carpet. Hallway bath serves two bedrooms; one would make a perfect home office or den! Grand Primary bedroom features a large walk-in closet, with bonus hanging space, and a private bathroom with a dual sink vanity, an oversized tub, and a separate glass-enclosed walk-in shower. #1216 is on the same level as its assigned storage unit and located right off the service elevator which will make moving in a breeze! Comes with a secure and two underground deeded parking spaces (P1 #17, P2#108) along with bike storage. Located in the desirable Carlyle neighborhood of Old Town, the residents of The Jamieson enjoy not only the amenities their building provides (rooftop terrace/concierge services) but those offered by The Westin, a premier luxury hotel; Fitness center, valet parking, electric car plug-ins; even housekeeping/room service are available for an extra fee - AMAZING! Pets allowed (2 pet limit). Close to more than you can imagine, every day burdens are guaranteed to become welcomed tasks; Whole Foods, Wegmans (coming soon), award-winning dining, great boutique or mainstream shopping available, infinite community/surrounding area events, AMC Theaters, access to major roadways, and easy travel opportunities via Amtrak, Reagan National Airport, Metro (King Street - Blue/Yellow lines), and the VRE. *TV conveys with the property.
Location
State VA
County Alexandria City
Zoning CDD#1
Rooms
Other Rooms Living Room, Dining Room, Primary Bedroom, Bedroom 2, Bedroom 3, Kitchen, Primary Bathroom, Full Bath
Main Level Bedrooms 3
Interior
Interior Features Breakfast Area, Carpet, Ceiling Fan(s), Combination Dining/Living, Dining Area, Floor Plan - Open, Kitchen - Gourmet, Primary Bath(s), Recessed Lighting, Upgraded Countertops, Walk-in Closet(s), Wood Floors
Hot Water Natural Gas
Heating Forced Air, Zoned
Cooling Ceiling Fan(s), Central A/C, Zoned
Flooring Carpet, Hardwood, Ceramic Tile
Equipment Dishwasher, Disposal, Dryer, Icemaker, Built-In Microwave, Oven/Range - Electric, Refrigerator, Stainless Steel Appliances, Washer - Front Loading, Washer/Dryer Stacked
Appliance Dishwasher, Disposal, Dryer, Icemaker, Built-In Microwave, Oven/Range - Electric, Refrigerator, Stainless Steel Appliances, Washer - Front Loading, Washer/Dryer Stacked
Heat Source Natural Gas
Laundry Dryer In Unit, Washer In Unit
Exterior
Parking Features Covered Parking, Inside Access, Underground, Basement Garage
Garage Spaces 2.0
Parking On Site 2
Amenities Available Elevator, Extra Storage, Reserved/Assigned Parking, Fitness Center, Other, Concierge
Water Access N
View Scenic Vista
Accessibility None
Attached Garage 2
Total Parking Spaces 2
Garage Y
Building
Story 1
Unit Features Hi-Rise 9+ Floors
Sewer Public Sewer
Water Public
Architectural Style Contemporary
Level or Stories 1
Additional Building Above Grade, Below Grade
Structure Type High
New Construction N
Schools
Elementary Schools Lyles-Crouch
Middle Schools George Washington
High Schools Alexandria City
School District Alexandria City Public Schools
Others
Pets Allowed Y
HOA Fee Include Common Area Maintenance,Ext Bldg Maint,Gas,Management,Reserve Funds,Sewer,Snow Removal,Trash,Water,Custodial Services Maintenance
Senior Community No
Tax ID 073.03-0A-1216
Ownership Condominium
Special Listing Condition Standard
Pets Allowed Number Limit
Read Less
Want to know what your home might be worth? Contact us for a FREE valuation!

Our team is ready to help you sell your home for the highest possible price ASAP

Bought with Cheryl C Wilderotter • McEnearney Associates, Inc.

GET MORE INFORMATION





