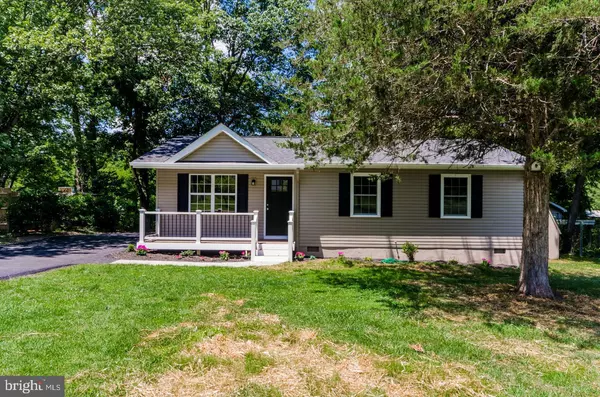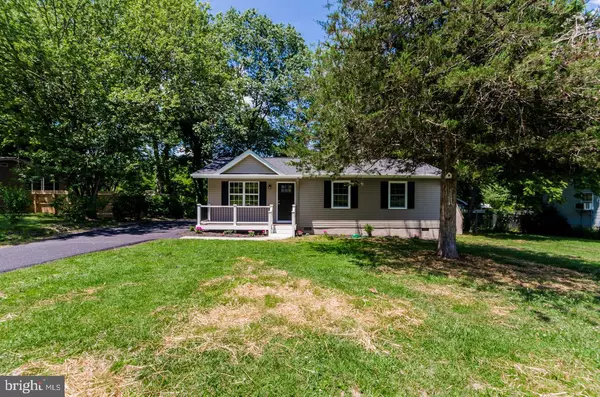$285,000
$284,900
For more information regarding the value of a property, please contact us for a free consultation.
1483 HIDDEN HOLLOW Kearneysville, WV 25430
3 Beds
2 Baths
1,450 SqFt
Key Details
Sold Price $285,000
Property Type Single Family Home
Sub Type Detached
Listing Status Sold
Purchase Type For Sale
Square Footage 1,450 sqft
Price per Sqft $196
Subdivision Hidden River Farm
MLS Listing ID WVJF139320
Sold Date 08/24/20
Style Ranch/Rambler
Bedrooms 3
Full Baths 2
HOA Y/N N
Abv Grd Liv Area 1,450
Originating Board BRIGHT
Year Built 1995
Annual Tax Amount $1,193
Tax Year 2019
Lot Size 1.300 Acres
Acres 1.3
Property Description
OPEQUON CREEK FRONTAGE- This adorable Rancher on 1.3 acres has recently been updated with a new paved driveway, vinyl siding, architectural shingle roof, seamless gutters, and Trex decking for entry into the house. This home also has new HVAC, water heater, well pressure tank and a whole home water treatment system. The kitchen boasts new Wellbourne 42" custom cabinets with soft close features, built in cutlery drawer and pots and pans drawer, granite countertops, and stainless steel appliances. Throughout the home both the vinyl plank flooring and carpet is new, along with the bathroom vanities and a custom tile shower in the Owner's bath. The backyard contains 2 decks for entertaining and a pavilion by the creek with electricity.
Location
State WV
County Jefferson
Zoning 101
Rooms
Other Rooms Living Room, Kitchen, Family Room, Breakfast Room
Main Level Bedrooms 3
Interior
Interior Features Ceiling Fan(s), Combination Kitchen/Living, Floor Plan - Open, Kitchen - Island, Kitchen - Table Space, Primary Bath(s), Recessed Lighting, Upgraded Countertops, Water Treat System
Hot Water Electric
Heating Heat Pump(s)
Cooling Central A/C
Flooring Vinyl
Equipment Built-In Microwave, Dishwasher, Disposal, Icemaker, Oven/Range - Electric, Stainless Steel Appliances, Water Heater
Fireplace N
Appliance Built-In Microwave, Dishwasher, Disposal, Icemaker, Oven/Range - Electric, Stainless Steel Appliances, Water Heater
Heat Source Electric
Laundry Hookup, Main Floor
Exterior
Water Access Y
Water Access Desc Canoe/Kayak,Fishing Allowed,Private Access,Swimming Allowed
View Creek/Stream, Trees/Woods, Garden/Lawn
Roof Type Architectural Shingle
Accessibility 2+ Access Exits
Garage N
Building
Lot Description Backs to Trees, Landscaping, Open, Stream/Creek, Unrestricted
Story 1
Foundation Crawl Space
Sewer On Site Septic
Water Well
Architectural Style Ranch/Rambler
Level or Stories 1
Additional Building Above Grade, Below Grade
Structure Type Dry Wall
New Construction N
Schools
School District Jefferson County Schools
Others
Pets Allowed Y
Senior Community No
Tax ID 0718014100000000
Ownership Fee Simple
SqFt Source Estimated
Acceptable Financing Cash, Conventional, USDA, VA
Horse Property N
Listing Terms Cash, Conventional, USDA, VA
Financing Cash,Conventional,USDA,VA
Special Listing Condition Standard
Pets Allowed No Pet Restrictions
Read Less
Want to know what your home might be worth? Contact us for a FREE valuation!

Our team is ready to help you sell your home for the highest possible price ASAP

Bought with Janice Smith • Touchstone Realty, LLC
GET MORE INFORMATION





