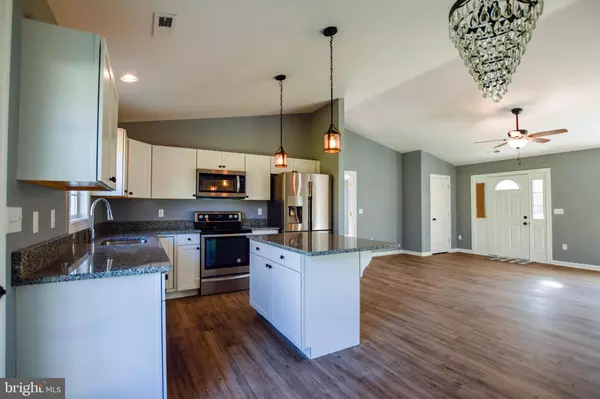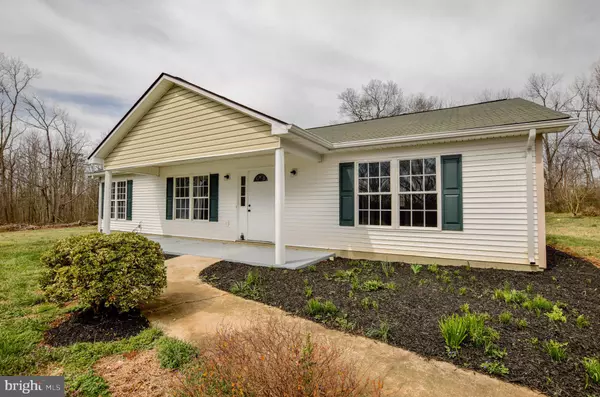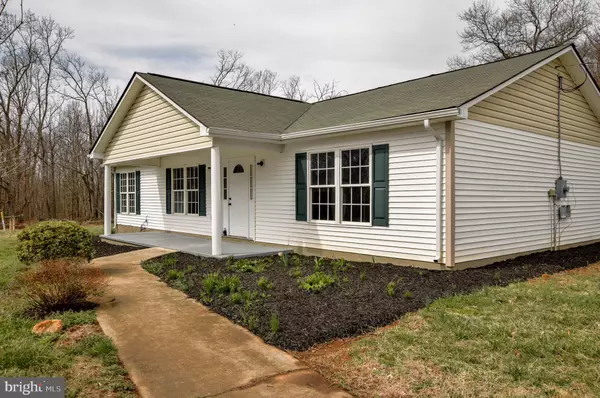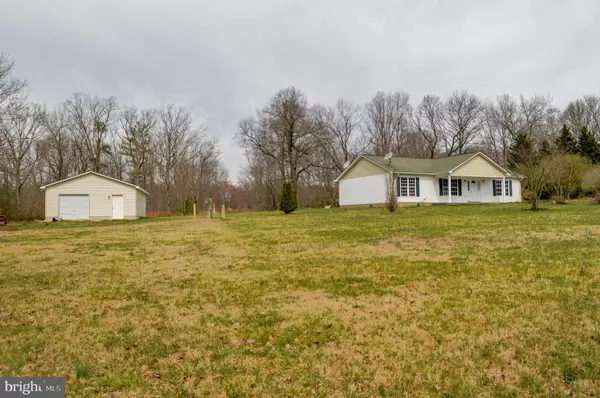$304,000
$324,500
6.3%For more information regarding the value of a property, please contact us for a free consultation.
11036 C L JACKSON Culpeper, VA 22701
3 Beds
2 Baths
1,400 SqFt
Key Details
Sold Price $304,000
Property Type Single Family Home
Sub Type Detached
Listing Status Sold
Purchase Type For Sale
Square Footage 1,400 sqft
Price per Sqft $217
Subdivision None Available
MLS Listing ID VACU140560
Sold Date 07/08/20
Style Ranch/Rambler
Bedrooms 3
Full Baths 2
HOA Y/N N
Abv Grd Liv Area 1,400
Originating Board BRIGHT
Year Built 2005
Annual Tax Amount $1,476
Tax Year 2018
Lot Size 3.147 Acres
Acres 3.15
Property Description
Minutes from the Victorian Town of Culpeper with the privacy of a 3 acre lot. Surrounded by trees, this home is located in a quiet & private setting and conveniently has 2 entrances to the property- one coming in from CL Jackson and the second coming in from Lanes Farm Rd. The home has been completely renovated with new appliances, flooring, baths and paint, it is a split bedroom floor plan. Walk into the family room to the rear of the family room is the open kitchen and dining area which leads to a patio through french doors. The large windows provide plenty of light for a bright setting. The detached garage provides storage as well as a man's CAVE for his projects. Owner has said he will improve the entrance off of Lanes Farm if that is the primary entrance of choice.
Location
State VA
County Culpeper
Zoning RA
Rooms
Other Rooms Primary Bedroom, Bedroom 2, Kitchen, Family Room, Bathroom 2, Bathroom 3, Primary Bathroom
Main Level Bedrooms 3
Interior
Interior Features Combination Kitchen/Dining, Dining Area, Entry Level Bedroom, Family Room Off Kitchen, Flat, Floor Plan - Open
Heating Central
Cooling Central A/C
Equipment Dishwasher, Refrigerator, Stove
Appliance Dishwasher, Refrigerator, Stove
Heat Source Propane - Leased
Exterior
Parking Features Additional Storage Area, Garage - Front Entry, Oversized
Garage Spaces 2.0
Water Access N
Roof Type Composite
Accessibility No Stairs
Total Parking Spaces 2
Garage Y
Building
Story 1
Sewer On Site Septic
Water Private
Architectural Style Ranch/Rambler
Level or Stories 1
Additional Building Above Grade, Below Grade
New Construction N
Schools
Elementary Schools A.G. Richardson
Middle Schools Culpeper
High Schools Culpeper County
School District Culpeper County Public Schools
Others
Senior Community No
Tax ID 29- - - -157
Ownership Fee Simple
SqFt Source Assessor
Acceptable Financing Cash, Conventional, FHA, Rural Development, USDA
Listing Terms Cash, Conventional, FHA, Rural Development, USDA
Financing Cash,Conventional,FHA,Rural Development,USDA
Special Listing Condition Standard
Read Less
Want to know what your home might be worth? Contact us for a FREE valuation!

Our team is ready to help you sell your home for the highest possible price ASAP

Bought with Gregory Hoffman • Network Realty Group

GET MORE INFORMATION





