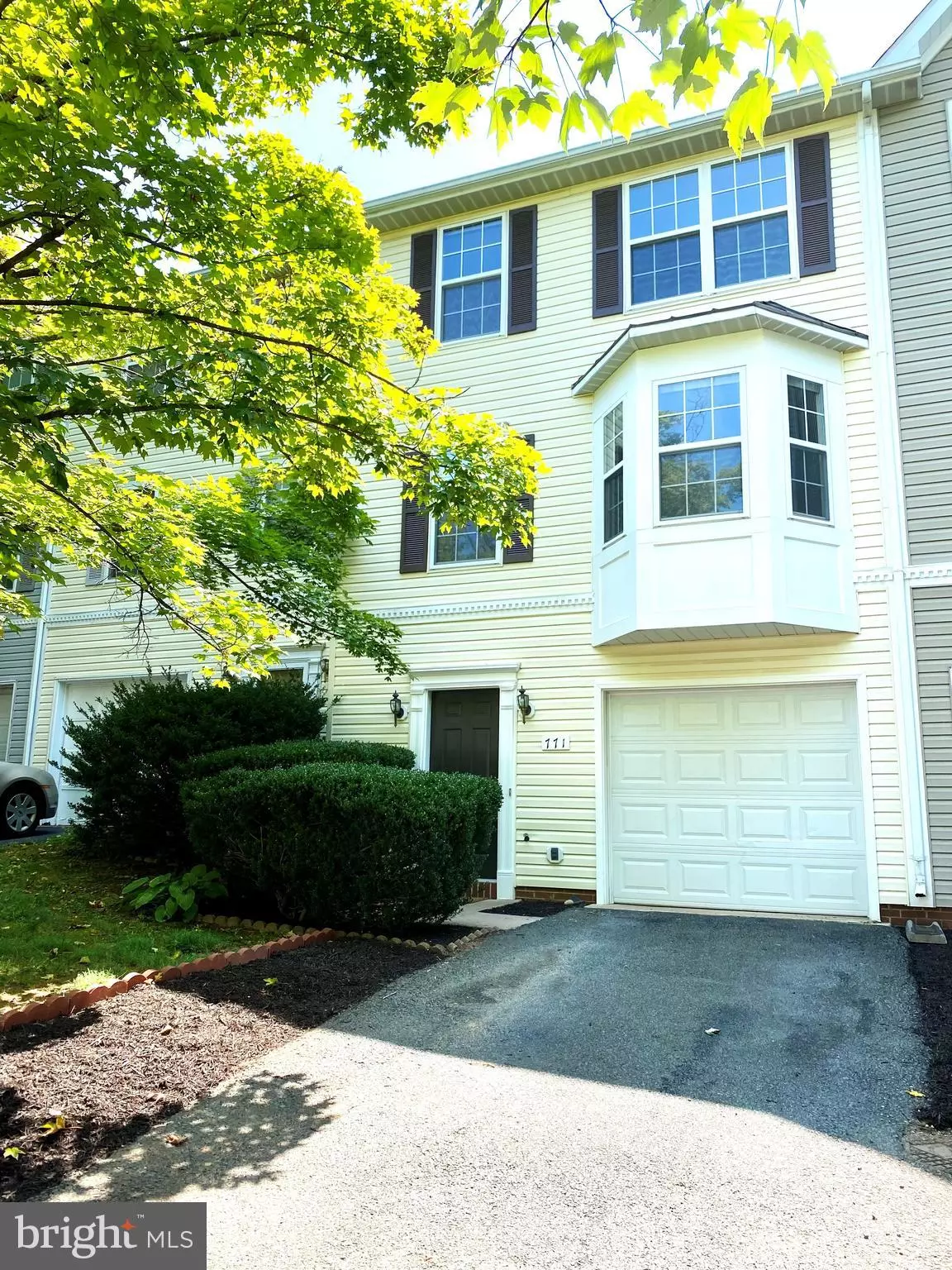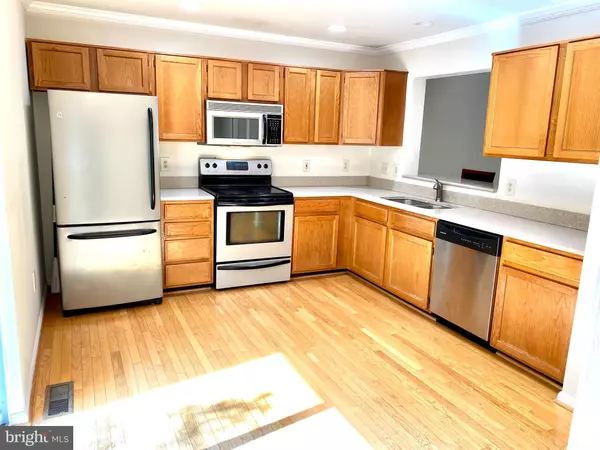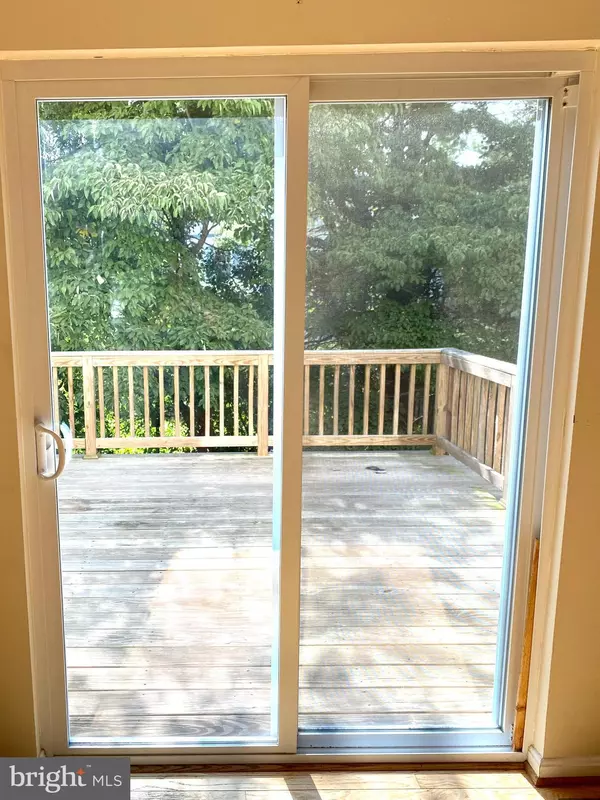$365,000
$369,900
1.3%For more information regarding the value of a property, please contact us for a free consultation.
771 GENERAL WALLACE CT Warrenton, VA 20186
3 Beds
4 Baths
1,934 SqFt
Key Details
Sold Price $365,000
Property Type Townhouse
Sub Type Interior Row/Townhouse
Listing Status Sold
Purchase Type For Sale
Square Footage 1,934 sqft
Price per Sqft $188
Subdivision Copper Mill Sec 1
MLS Listing ID VAFQ2000672
Sold Date 09/15/21
Style Colonial
Bedrooms 3
Full Baths 2
Half Baths 2
HOA Fees $66/qua
HOA Y/N Y
Abv Grd Liv Area 1,294
Originating Board BRIGHT
Year Built 1994
Annual Tax Amount $2,412
Tax Year 2020
Lot Size 1,760 Sqft
Acres 0.04
Property Description
Dont miss out on this Spacious 3 LEVEL garage townhome with 3 bedrooms and 4 baths in Warrenton! We have everything you have been looking for: A fully fenced-in backyard, a large deck with stairs leading down to a beautiful brick patio to enjoy the tranquility of your private backyard that backs to trees. Large Living Room with wood floors, crown molding, recessed lighting, and a gorgeous bay window. Eat-in Kitchen has plenty of storage, upgraded countertops, stainless steel appliances, a large pantry, half bath, and space for a table. The primary bedroom has two walk-in closets and a private full bathroom. 2 additional bedrooms and another full bath upstairs as well as Attic access for even more storage. Fully finished walkout level basement with another half bath and rec-room for additional living space! One car garage AND room for more parking on the driveway, as well as plenty of other parking spaces available. Freshly painted throughout. EASY COMMUTER location minutes to Rt29 and 66. Enjoy walking to shops, grocery stores, restaurants, entertainment, and more! AND.we have COMCAST highspeed internet!
Location
State VA
County Fauquier
Zoning RM
Rooms
Other Rooms Living Room, Primary Bedroom, Bedroom 2, Bedroom 3, Kitchen, Foyer, Recreation Room
Basement Fully Finished, Walkout Level, Daylight, Full, Garage Access
Interior
Interior Features Attic, Family Room Off Kitchen, Kitchen - Table Space, Kitchen - Eat-In, Window Treatments, Upgraded Countertops, Wood Floors, Carpet, Ceiling Fan(s), Crown Moldings, Recessed Lighting, Walk-in Closet(s)
Hot Water Electric
Heating Heat Pump(s)
Cooling Central A/C
Flooring Hardwood, Carpet
Equipment Dishwasher, Disposal, Dryer, Oven/Range - Electric, Refrigerator, Washer, Built-In Microwave, Exhaust Fan
Fireplace N
Window Features Bay/Bow
Appliance Dishwasher, Disposal, Dryer, Oven/Range - Electric, Refrigerator, Washer, Built-In Microwave, Exhaust Fan
Heat Source Natural Gas
Exterior
Exterior Feature Deck(s), Patio(s)
Parking Features Garage Door Opener, Garage - Front Entry, Additional Storage Area, Basement Garage
Garage Spaces 1.0
Fence Fully, Rear, Wood
Utilities Available Cable TV
Water Access N
Accessibility None
Porch Deck(s), Patio(s)
Attached Garage 1
Total Parking Spaces 1
Garage Y
Building
Lot Description Backs to Trees, Cul-de-sac, Secluded
Story 3
Sewer Public Sewer
Water Public
Architectural Style Colonial
Level or Stories 3
Additional Building Above Grade, Below Grade
New Construction N
Schools
Elementary Schools C.M. Bradley
Middle Schools Warrenton
High Schools Fauquier
School District Fauquier County Public Schools
Others
HOA Fee Include Common Area Maintenance,Snow Removal,Trash
Senior Community No
Tax ID 6985-40-2632
Ownership Fee Simple
SqFt Source Assessor
Special Listing Condition Standard
Read Less
Want to know what your home might be worth? Contact us for a FREE valuation!

Our team is ready to help you sell your home for the highest possible price ASAP

Bought with Non Member • Non Subscribing Office

GET MORE INFORMATION





