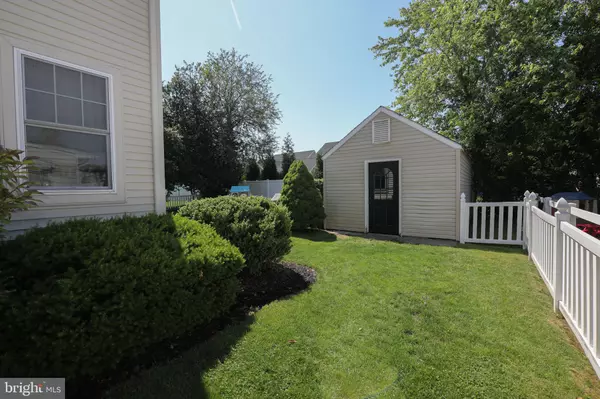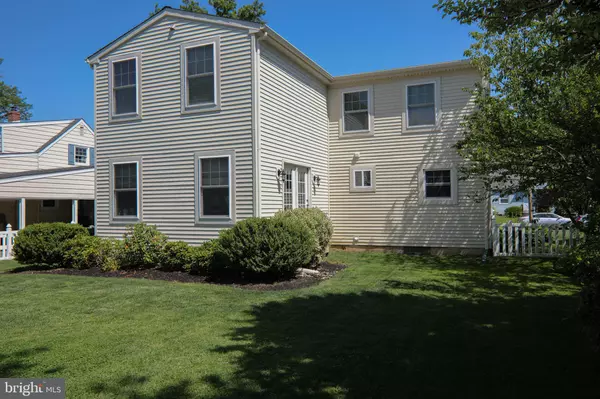$452,700
$439,500
3.0%For more information regarding the value of a property, please contact us for a free consultation.
1118 SYLVAN DR. Haddon Heights, NJ 08035
5 Beds
2 Baths
2,240 SqFt
Key Details
Sold Price $452,700
Property Type Single Family Home
Sub Type Detached
Listing Status Sold
Purchase Type For Sale
Square Footage 2,240 sqft
Price per Sqft $202
Subdivision None Available
MLS Listing ID NJCD421734
Sold Date 11/01/21
Style Other
Bedrooms 5
Full Baths 2
HOA Y/N N
Abv Grd Liv Area 2,240
Originating Board BRIGHT
Year Built 1952
Annual Tax Amount $10,463
Tax Year 2020
Lot Size 7,200 Sqft
Acres 0.17
Lot Dimensions 60.00 x 120.00
Property Description
Welcome to the exclusive area of Haddon Heights, just off the park, the whispering sounds of summer concerts fill the air. Morning runs and evening strolls through nature, are minutes away. Step into 1118 Sylvan Drive, it's well maintained and manicured grounds surround this "Gemberling Cape Cod" converted into a two story with a generous sized lot and fenced in yard. A home that boasts of a master suite featuring a private bath, 5 bedrooms (one being utilized as a home office) and two full baths. The gourmet kitchen features granite countertops, Grohe faucets, white shaker cabinets and newer stainless steel appliances. Beautiful oak hardwood flooring throughout the first and second floors. Fully refinished basement with exercise/storage room and laundry room. Brand new plumbing installed in 2017. New HVAC system in 2019 along with a newer roof. Come see this gem before it's gone!! OPEN HOUSE SATURDAY SEPT.11TH 11-1
Location
State NJ
County Camden
Area Haddon Heights Boro (20418)
Zoning RESIDENTIAL
Rooms
Other Rooms Living Room, Dining Room, Primary Bedroom, Bedroom 2, Bedroom 3, Kitchen, Family Room, Bedroom 1, Other, Bathroom 1, Bathroom 2
Basement Fully Finished
Main Level Bedrooms 5
Interior
Hot Water Natural Gas
Heating Hot Water
Cooling Central A/C
Fireplace N
Heat Source Natural Gas
Exterior
Water Access N
Accessibility None
Garage N
Building
Story 2
Sewer Public Sewer
Water Public
Architectural Style Other
Level or Stories 2
Additional Building Above Grade, Below Grade
New Construction N
Schools
School District Haddon Heights Schools
Others
Senior Community No
Tax ID 18-00062-00018
Ownership Fee Simple
SqFt Source Assessor
Acceptable Financing Cash, Conventional, FHA, VA
Listing Terms Cash, Conventional, FHA, VA
Financing Cash,Conventional,FHA,VA
Special Listing Condition Standard
Read Less
Want to know what your home might be worth? Contact us for a FREE valuation!

Our team is ready to help you sell your home for the highest possible price ASAP

Bought with William Pinto • Hometown Real Estate Group
GET MORE INFORMATION





