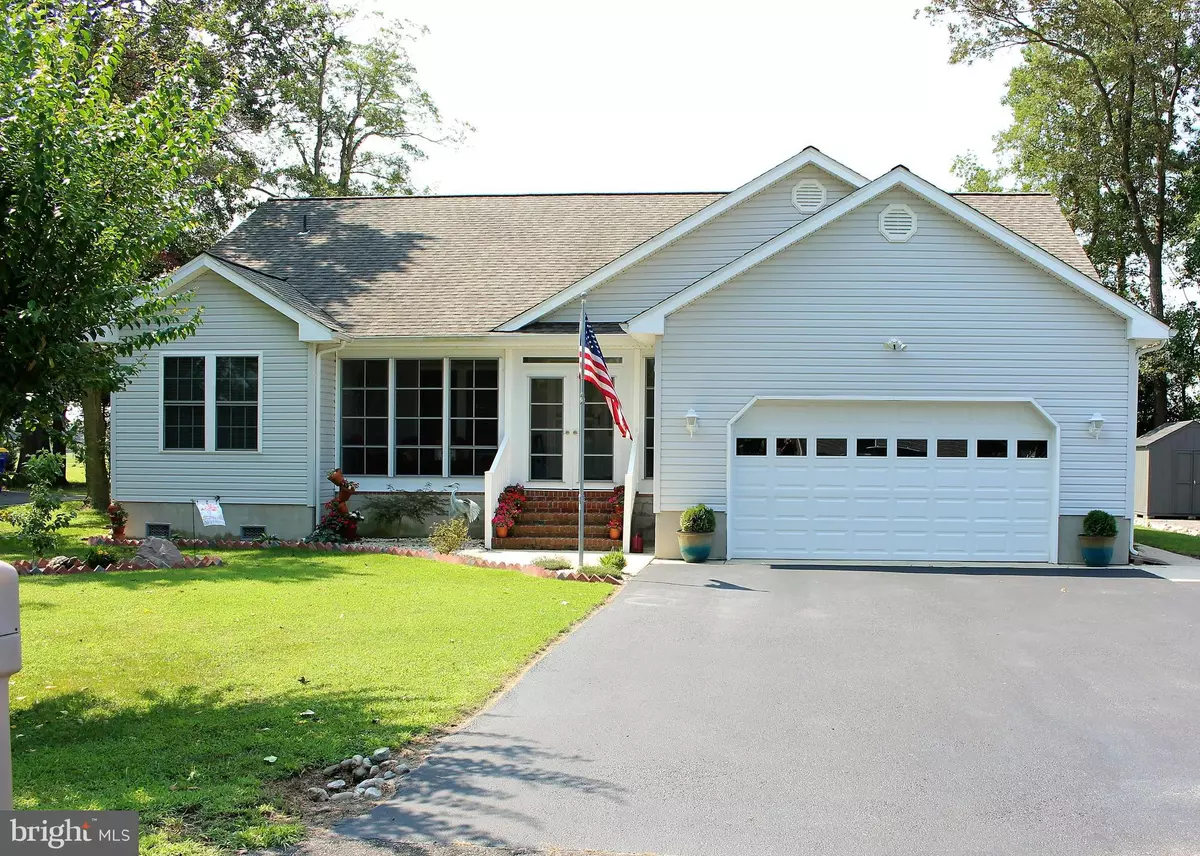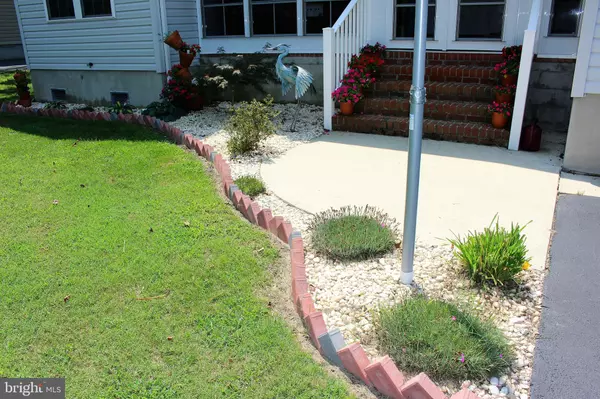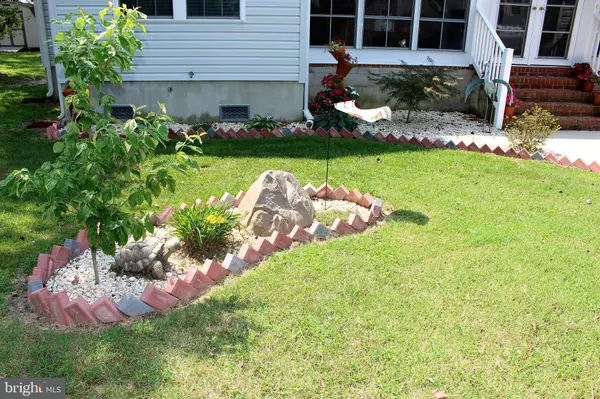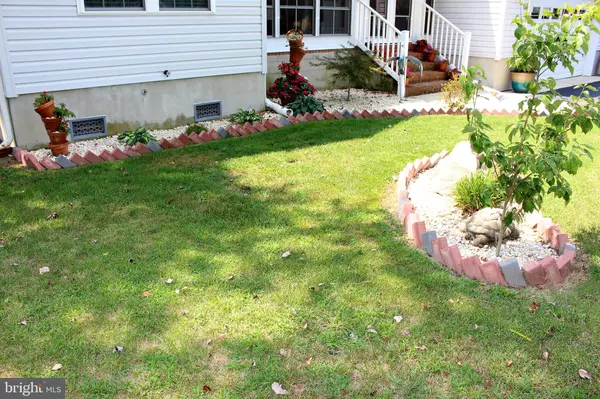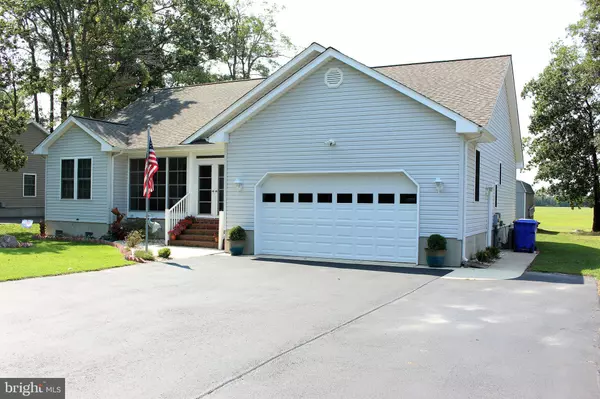$380,000
$389,500
2.4%For more information regarding the value of a property, please contact us for a free consultation.
154 PRINCE GEORGES DR Dagsboro, DE 19939
3 Beds
4 Baths
1,810 SqFt
Key Details
Sold Price $380,000
Property Type Single Family Home
Sub Type Detached
Listing Status Sold
Purchase Type For Sale
Square Footage 1,810 sqft
Price per Sqft $209
Subdivision Prince Georges Acres
MLS Listing ID DESU2003998
Sold Date 11/17/21
Style Ranch/Rambler
Bedrooms 3
Full Baths 2
Half Baths 2
HOA Y/N N
Abv Grd Liv Area 1,810
Originating Board BRIGHT
Year Built 2004
Annual Tax Amount $907
Tax Year 2021
Lot Size 9,583 Sqft
Acres 0.22
Lot Dimensions 80.00 x 125.00
Property Description
Great community with NO HOA fees and property backs to open land! This large 3 bedroom, 2 bathroom rancher is move in ready, Recently remodeled with new fully enclosed front porch for 3 season enjoyment, front entry with foyer and coat closet opens to a large living room with gas fireplace. Eat-in kitchen has new SS appliances, double oven, Corian countertops, breakfast bar, and tile backsplash. Freshly painted throughout with some hardwood flooring and new carpet gives this home a newly constructed feel. Formal dining room off kitchen is perfect for special occasions. Master suite has plenty of room for King bed and lots of furniture, also nice size master bathroom with double vanities separated by make up table, large stall shower with bench seats. Bathroom and walk-in closet have designer touch with barn sliding doors. 2 more guest bedrooms share another full bathroom. Lot's of relaxation opportunities with another rear den area and off that is a screened in porch and paver patio with fire pit. Roof recently replaced in 2016 with hurricane rated architectural shingles. Oversized 2 car garage with powder room and large 22' X 11'.6" shed for lots of extra storage. Hurry, this one won't last long!
Location
State DE
County Sussex
Area Dagsboro Hundred (31005)
Zoning TN
Rooms
Main Level Bedrooms 3
Interior
Interior Features Attic, Attic/House Fan, Breakfast Area, Carpet, Ceiling Fan(s), Combination Kitchen/Dining, Dining Area, Kitchen - Eat-In, Recessed Lighting, Stall Shower, Walk-in Closet(s), Wood Floors
Hot Water Electric
Heating Heat Pump(s)
Cooling Central A/C
Flooring Carpet, Ceramic Tile, Solid Hardwood
Fireplaces Number 1
Fireplaces Type Fireplace - Glass Doors, Wood
Equipment Built-In Microwave, Central Vacuum, Dishwasher, Disposal, Dryer, Icemaker, Microwave, Oven - Double, Oven - Self Cleaning, Oven/Range - Electric, Stainless Steel Appliances, Washer, Washer - Front Loading, Water Heater
Furnishings No
Fireplace Y
Window Features Double Hung
Appliance Built-In Microwave, Central Vacuum, Dishwasher, Disposal, Dryer, Icemaker, Microwave, Oven - Double, Oven - Self Cleaning, Oven/Range - Electric, Stainless Steel Appliances, Washer, Washer - Front Loading, Water Heater
Heat Source Electric
Laundry Main Floor
Exterior
Parking Features Garage - Front Entry
Garage Spaces 2.0
Utilities Available Cable TV, Phone Connected, Propane
Water Access N
Roof Type Architectural Shingle
Accessibility Level Entry - Main, 2+ Access Exits
Total Parking Spaces 2
Garage Y
Building
Story 1
Foundation Block
Sewer Public Sewer
Water Public
Architectural Style Ranch/Rambler
Level or Stories 1
Additional Building Above Grade, Below Grade
Structure Type Dry Wall
New Construction N
Schools
High Schools Indian River
School District Indian River
Others
Pets Allowed Y
Senior Community No
Tax ID 233-11.00-306.00
Ownership Fee Simple
SqFt Source Assessor
Acceptable Financing Cash, Conventional, FHA, VA
Horse Property N
Listing Terms Cash, Conventional, FHA, VA
Financing Cash,Conventional,FHA,VA
Special Listing Condition Standard
Pets Allowed Cats OK, Dogs OK
Read Less
Want to know what your home might be worth? Contact us for a FREE valuation!

Our team is ready to help you sell your home for the highest possible price ASAP

Bought with SHANNON L SMITH • Northrop Realty

GET MORE INFORMATION

