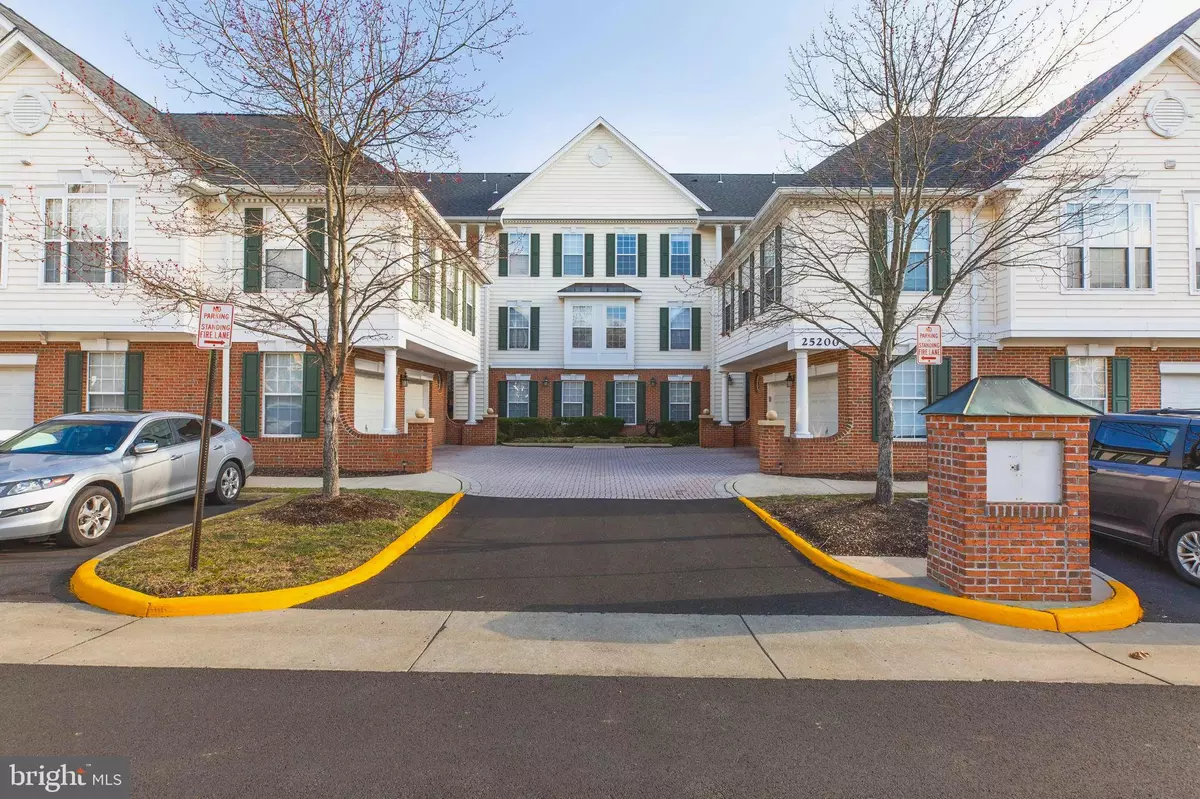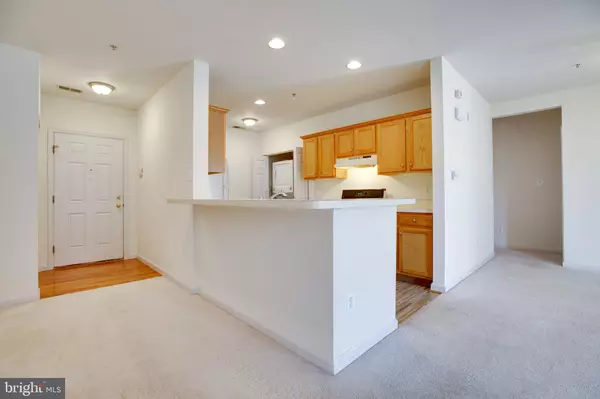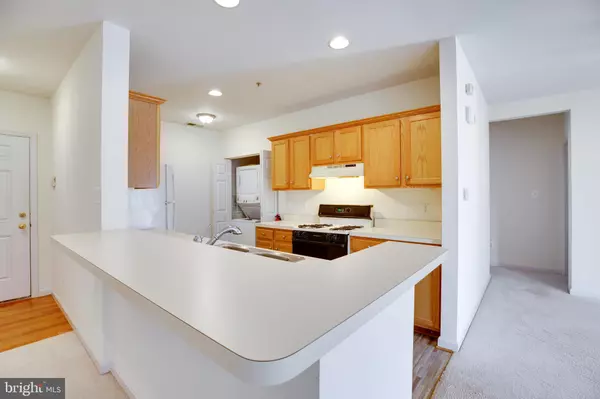$301,000
$315,000
4.4%For more information regarding the value of a property, please contact us for a free consultation.
25200 LAKE SHORE SQ #103 Chantilly, VA 20152
2 Beds
2 Baths
1,170 SqFt
Key Details
Sold Price $301,000
Property Type Condo
Sub Type Condo/Co-op
Listing Status Sold
Purchase Type For Sale
Square Footage 1,170 sqft
Price per Sqft $257
Subdivision Lakeside At South Riding
MLS Listing ID VALO403546
Sold Date 04/10/20
Style Other
Bedrooms 2
Full Baths 2
Condo Fees $383/mo
HOA Y/N N
Abv Grd Liv Area 1,170
Originating Board BRIGHT
Year Built 2001
Annual Tax Amount $2,582
Tax Year 2019
Property Description
Stunning and spacious in coveted Lakeside at South Riding neighborhood! This sun-filled condo offers almost 1,200 square ft. of space, including 2 bedrooms and 2 full bathrooms. An open floorplan welcomes you into the combination living/dining room, with cozy gas fireplace and glass sliders to private patio. Natural sunlight streams in through the many windows, and you will love letting fresh air breeze through during the nicer weather! Seamlessly flow into the kitchen with breakfast bar and newer vinyl plank flooring that overlooks the main living area. 2 bedrooms including master suite with full bathroom and ample closet space. Amazing views from the back patio include lakeviews surrounded by natures privacy, making it the perfect spot for outdoor entertaining! Sit back and enjoy life at Lakeside of South Riding, boasting amenities galore including community pool, sports fields and courts, club house, community center, fitness gym, walking paths, playgrounds, and SO much more!
Location
State VA
County Loudoun
Zoning 05
Rooms
Other Rooms Living Room, Dining Room, Primary Bedroom, Kitchen, Foyer, Bedroom 1, Bathroom 1, Bathroom 2
Main Level Bedrooms 2
Interior
Interior Features Breakfast Area, Combination Dining/Living, Dining Area, Family Room Off Kitchen
Heating Forced Air
Cooling Central A/C
Fireplaces Number 1
Equipment Dishwasher, Disposal, Dryer, Washer, Oven/Range - Gas, Refrigerator
Fireplace Y
Appliance Dishwasher, Disposal, Dryer, Washer, Oven/Range - Gas, Refrigerator
Heat Source Natural Gas
Exterior
Parking Features Other
Garage Spaces 1.0
Amenities Available Baseball Field, Basketball Courts, Club House, Common Grounds, Community Center, Fitness Center, Jog/Walk Path, Lake, Meeting Room, Party Room, Picnic Area, Pool - Outdoor, Soccer Field, Tennis Courts, Tot Lots/Playground, Volleyball Courts
Water Access N
Accessibility None
Total Parking Spaces 1
Garage Y
Building
Story 1
Unit Features Garden 1 - 4 Floors
Sewer Public Sewer
Water Public
Architectural Style Other
Level or Stories 1
Additional Building Above Grade, Below Grade
New Construction N
Schools
High Schools Freedom
School District Loudoun County Public Schools
Others
HOA Fee Include Ext Bldg Maint,Management,Pool(s),Recreation Facility,Trash
Senior Community No
Tax ID 128462188003
Ownership Condominium
Special Listing Condition Standard
Read Less
Want to know what your home might be worth? Contact us for a FREE valuation!

Our team is ready to help you sell your home for the highest possible price ASAP

Bought with John Murdock • Keller Williams Realty
GET MORE INFORMATION





