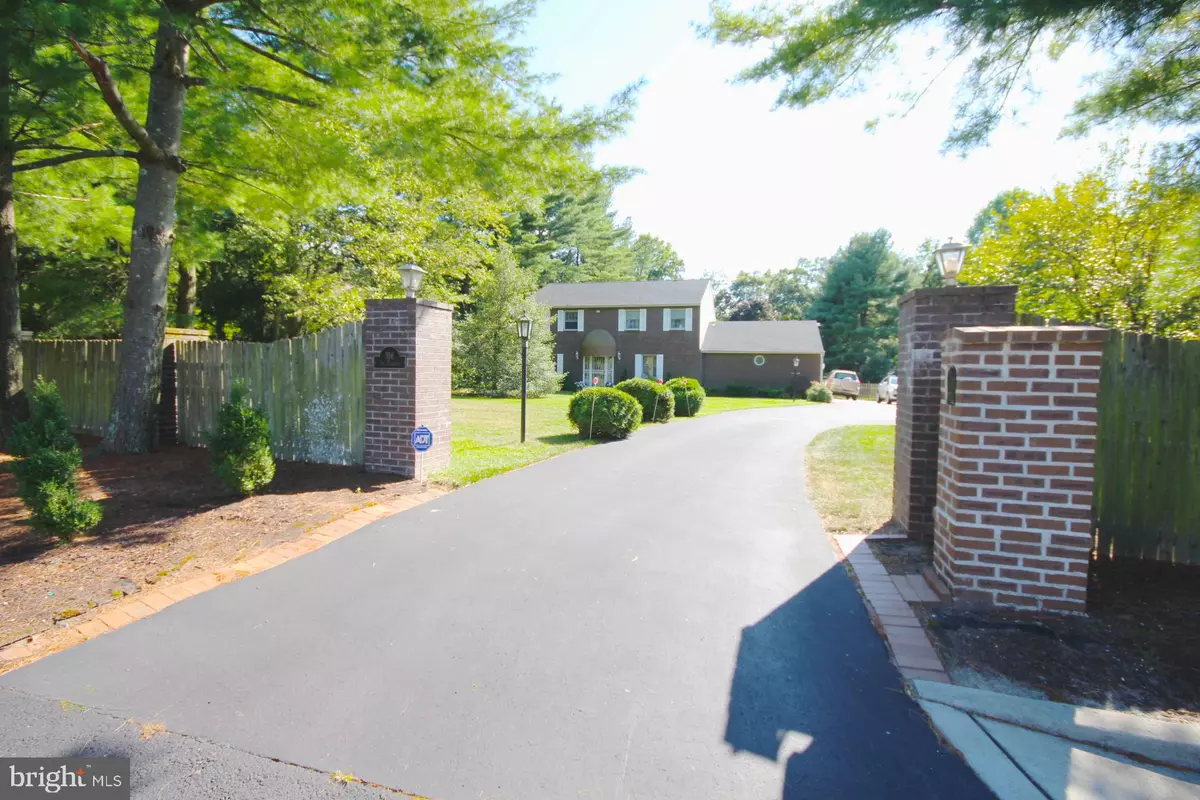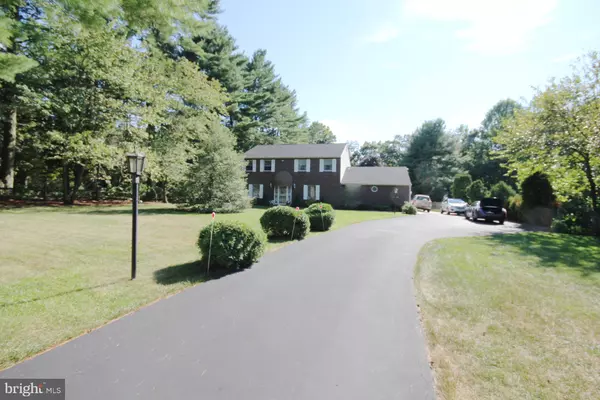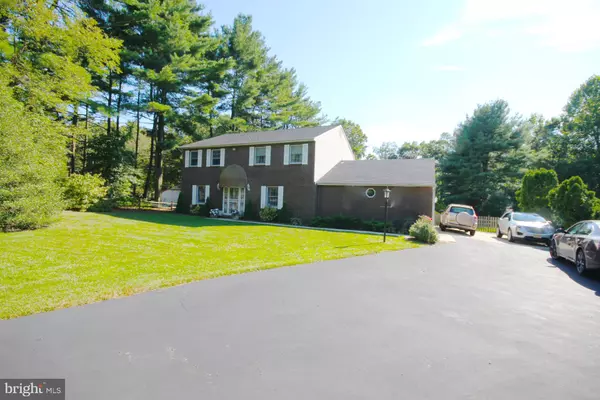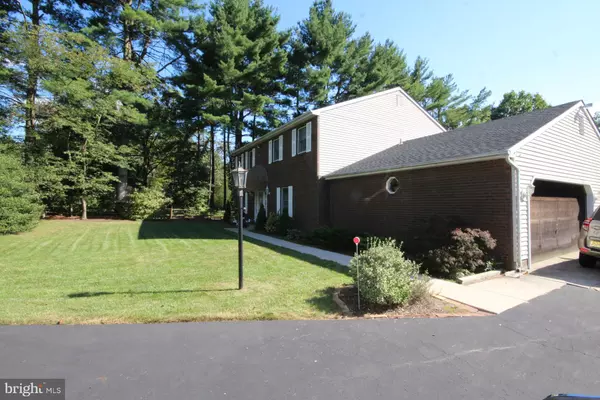$373,900
$373,900
For more information regarding the value of a property, please contact us for a free consultation.
316 THIES RD Sewell, NJ 08080
4 Beds
3 Baths
2,772 SqFt
Key Details
Sold Price $373,900
Property Type Single Family Home
Sub Type Detached
Listing Status Sold
Purchase Type For Sale
Square Footage 2,772 sqft
Price per Sqft $134
Subdivision None Available
MLS Listing ID NJGL260676
Sold Date 09/15/20
Style Colonial
Bedrooms 4
Full Baths 2
Half Baths 1
HOA Y/N N
Abv Grd Liv Area 2,772
Originating Board BRIGHT
Year Built 1985
Annual Tax Amount $10,881
Tax Year 2020
Lot Size 6.594 Acres
Acres 6.59
Lot Dimensions 100x1308x231x730x346x717 IRR
Property Description
Touched by Tradition with all of the updates! Beautiful brick home located in a secluded section of Washington Township. This home is situated off of a dead end street and is surrounded by trees and landscaping that makes this very private. You'll feel the grandeur driving through the brick entrance. This is a one of a kind beauty. Genuine Hardwood greets you and is throughout most of the home. There is crown molding in almost every room. This home shines with pride of ownership. The formal living room features hardwoods and crown molding, the kitchen was recently updated with new cabinets and granite counter tops and stainless appliances. The kitchen has a beautiful tile floor. The dining room and family room also feature hardwood flooring and crown molding. The master bedroom features carpeting, master bath and 2 walk in closets. There are three other bedrooms with hardwood flooring and crown molding. The backyard is a dream. Wow, the beauty of this meticulously landscaped fully fenced yard is amazing. There are over 4 more wooded acres. There is off street parking for almost 10 cars, an attached 2 car garage with storage closets with electric. There's a large laundry room on the first floor as well. Don't miss it.
Location
State NJ
County Gloucester
Area Washington Twp (20818)
Zoning RESIDENTIAL
Rooms
Other Rooms Living Room, Dining Room, Primary Bedroom, Bedroom 2, Bedroom 3, Bedroom 4, Kitchen, Family Room, Laundry, Bathroom 2, Primary Bathroom
Interior
Interior Features Attic/House Fan, Carpet, Ceiling Fan(s), Crown Moldings, Dining Area, Family Room Off Kitchen, Floor Plan - Open, Kitchen - Eat-In, Kitchen - Island, Primary Bath(s), Soaking Tub, Tub Shower, Upgraded Countertops, Window Treatments
Hot Water Natural Gas
Heating Forced Air
Cooling Central A/C, Ceiling Fan(s)
Flooring Hardwood, Carpet
Fireplace N
Heat Source Natural Gas
Laundry Main Floor
Exterior
Fence Wood, Decorative
Water Access N
Roof Type Shingle
Accessibility None
Garage N
Building
Lot Description Backs to Trees, Private, Trees/Wooded, Secluded, Road Frontage, Rear Yard, Landscaping, Front Yard
Story 2
Foundation Slab
Sewer Public Sewer
Water Public
Architectural Style Colonial
Level or Stories 2
Additional Building Above Grade, Below Grade
New Construction N
Schools
High Schools Washington Twp. H.S.
School District Washington Township Public Schools
Others
Senior Community No
Tax ID 18-00082 108-00010 02
Ownership Fee Simple
SqFt Source Assessor
Acceptable Financing FHA, Conventional, Cash, Private, VA
Horse Property N
Listing Terms FHA, Conventional, Cash, Private, VA
Financing FHA,Conventional,Cash,Private,VA
Special Listing Condition Standard
Read Less
Want to know what your home might be worth? Contact us for a FREE valuation!

Our team is ready to help you sell your home for the highest possible price ASAP

Bought with Debra Anne Loggia • Coldwell Banker Realty
GET MORE INFORMATION





