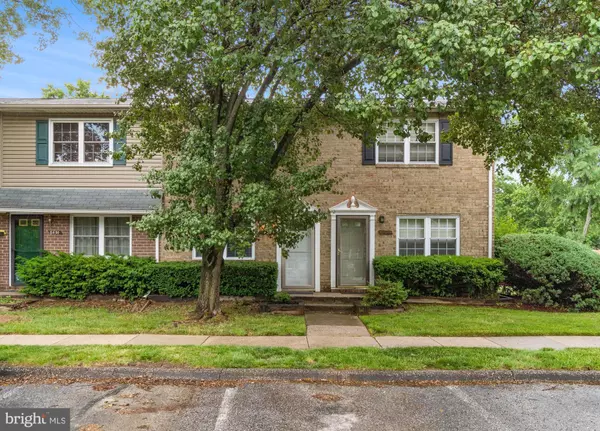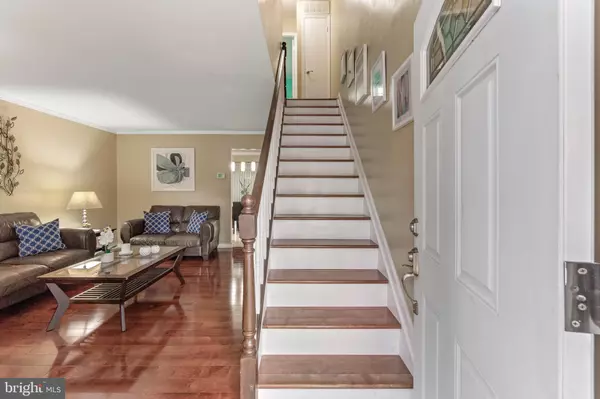$200,000
$195,000
2.6%For more information regarding the value of a property, please contact us for a free consultation.
8436 NORWOOD DR Millersville, MD 21108
2 Beds
1 Bath
930 SqFt
Key Details
Sold Price $200,000
Property Type Townhouse
Sub Type Interior Row/Townhouse
Listing Status Sold
Purchase Type For Sale
Square Footage 930 sqft
Price per Sqft $215
Subdivision Millersville
MLS Listing ID MDAA471364
Sold Date 08/20/21
Style Colonial
Bedrooms 2
Full Baths 1
HOA Fees $213/mo
HOA Y/N Y
Abv Grd Liv Area 930
Originating Board BRIGHT
Year Built 1972
Annual Tax Amount $1,859
Tax Year 2020
Property Sub-Type Interior Row/Townhouse
Property Description
Stylish brick front townhome in Sussex Square offers 2 bedrooms, 1 full bath, and updates galore. A bright and airy living room welcomes you and your guests into this home featuring lustrous engineered hardwoods that continue to the stairway and upper level, refined crown trim, and a modern kitchen. Steps away is a dining area and a well-equipped kitchen displaying raised panel cabinetry, granite counters, custom backsplash, stainless steel appliances, recessed and pendant lighting, a stacked washer and dryer, and a glass slider walkout to the privacy fenced patio. Condo fees include community pool, lawn maintenance, snow and trash removal, and water. An ideal setting, this home is minutes from the community pool, parks and recreation, commuter routes, shopping, dining, BWI Airport, Ft. Meade, and the Baltimore-Washington metro areas.
Location
State MD
County Anne Arundel
Zoning R15
Rooms
Other Rooms Primary Bedroom, Bedroom 2, Kitchen, Family Room, Full Bath
Interior
Interior Features Breakfast Area, Carpet, Crown Moldings, Dining Area, Family Room Off Kitchen, Floor Plan - Open, Kitchen - Eat-In, Kitchen - Table Space, Upgraded Countertops, Walk-in Closet(s), Wood Floors
Hot Water Natural Gas
Heating Forced Air, Programmable Thermostat
Cooling Central A/C, Programmable Thermostat
Flooring Carpet, Ceramic Tile, Hardwood
Equipment Built-In Microwave, Dishwasher, Disposal, Dryer - Front Loading, Energy Efficient Appliances, Icemaker, Oven - Self Cleaning, Oven - Single, Oven/Range - Electric, Refrigerator, Stainless Steel Appliances, Washer, Washer/Dryer Stacked, Water Dispenser, Water Heater
Window Features Energy Efficient,Replacement,Screens,Vinyl Clad
Appliance Built-In Microwave, Dishwasher, Disposal, Dryer - Front Loading, Energy Efficient Appliances, Icemaker, Oven - Self Cleaning, Oven - Single, Oven/Range - Electric, Refrigerator, Stainless Steel Appliances, Washer, Washer/Dryer Stacked, Water Dispenser, Water Heater
Heat Source Natural Gas
Laundry Main Floor
Exterior
Exterior Feature Patio(s)
Parking On Site 2
Fence Partially, Privacy, Rear
Water Access N
View Garden/Lawn
Roof Type Asphalt,Shingle
Accessibility None
Porch Patio(s)
Garage N
Building
Lot Description Backs - Open Common Area
Story 2
Sewer Public Sewer
Water Public
Architectural Style Colonial
Level or Stories 2
Additional Building Above Grade, Below Grade
Structure Type Dry Wall
New Construction N
Schools
Elementary Schools Rippling Woods
Middle Schools Old Mill Middle North
High Schools Old Mill
School District Anne Arundel County Public Schools
Others
Senior Community No
Tax ID 020376990040847
Ownership Fee Simple
SqFt Source Estimated
Security Features Carbon Monoxide Detector(s),Main Entrance Lock,Security System
Special Listing Condition Standard
Read Less
Want to know what your home might be worth? Contact us for a FREE valuation!

Our team is ready to help you sell your home for the highest possible price ASAP

Bought with Cathy A Blassino • Keller Williams Realty Centre
GET MORE INFORMATION





