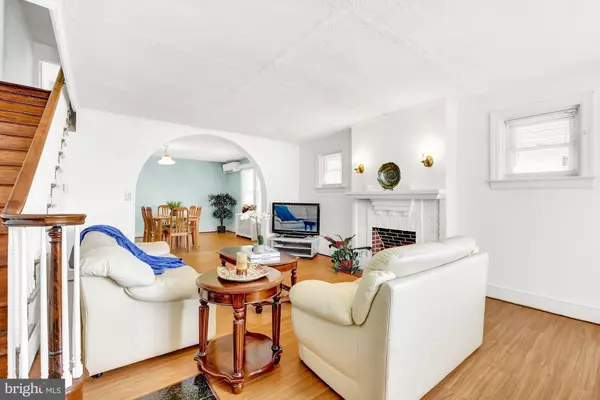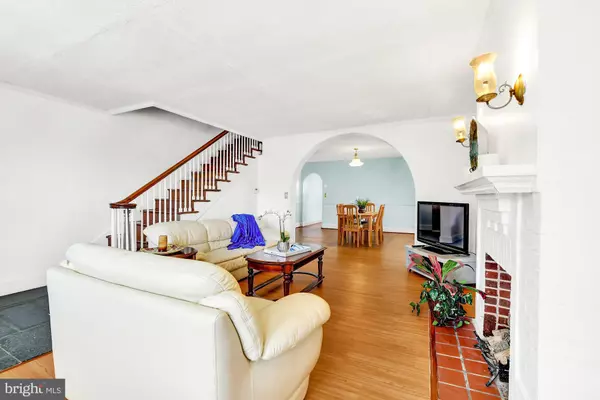$195,000
$199,900
2.5%For more information regarding the value of a property, please contact us for a free consultation.
641 PLYMOUTH RD Baltimore, MD 21229
3 Beds
2 Baths
2,091 SqFt
Key Details
Sold Price $195,000
Property Type Single Family Home
Sub Type Twin/Semi-Detached
Listing Status Sold
Purchase Type For Sale
Square Footage 2,091 sqft
Price per Sqft $93
Subdivision Merridale Little Farms
MLS Listing ID MDBC498604
Sold Date 11/04/20
Style Side-by-Side,Traditional
Bedrooms 3
Full Baths 1
Half Baths 1
HOA Y/N N
Abv Grd Liv Area 1,671
Originating Board BRIGHT
Year Built 1934
Annual Tax Amount $2,534
Tax Year 2019
Lot Size 4,033 Sqft
Acres 0.09
Property Description
Back on the Market! You must see this exquisitely renovated early century home - with extensive improvements throughout. So much value packed into this home. Owner has made many improvements to the already strong bones of this 3 bedroom/1.5 bath home. Improvements include new flooring throughout, roof improvements, improved insulation, new windows, new gutters on back of house, and improved bathroom fixtures. Full bathroom features beautiful/original ceiling tile work that has to be seen to be believed. In addition, the homeowner has added new SS appliances in the kitchen and painted throughout the house. To improve the energy efficiency of the home and add a modern touch, the owner recently added 4 new ductless / mini-split systems to the house. Come see your next home.
Location
State MD
County Baltimore
Zoning DR 5.5
Direction Southwest
Rooms
Basement Other, Fully Finished
Interior
Interior Features Breakfast Area, Built-Ins, Dining Area, Kitchen - Galley, Kitchen - Table Space
Hot Water Natural Gas
Heating Radiator, Zoned
Cooling Ductless/Mini-Split
Fireplaces Number 2
Equipment ENERGY STAR Refrigerator, ENERGY STAR Dishwasher, Oven/Range - Gas, Exhaust Fan, Disposal
Furnishings No
Fireplace Y
Window Features Bay/Bow,Energy Efficient
Appliance ENERGY STAR Refrigerator, ENERGY STAR Dishwasher, Oven/Range - Gas, Exhaust Fan, Disposal
Heat Source Natural Gas, Electric
Exterior
Exterior Feature Porch(es), Terrace, Brick
Fence Chain Link, Wood
Water Access N
View Street
Roof Type Shingle
Street Surface Black Top
Accessibility Other
Porch Porch(es), Terrace, Brick
Road Frontage City/County
Garage N
Building
Lot Description Landscaping, Rear Yard, Road Frontage
Story 3
Sewer Public Sewer
Water Public
Architectural Style Side-by-Side, Traditional
Level or Stories 3
Additional Building Above Grade, Below Grade
New Construction N
Schools
Elementary Schools Westowne
Middle Schools Catonsville
High Schools Catonsville
School District Baltimore County Public Schools
Others
Pets Allowed Y
Senior Community No
Tax ID 04010108005910
Ownership Fee Simple
SqFt Source Assessor
Acceptable Financing Conventional, FHA, VA
Horse Property N
Listing Terms Conventional, FHA, VA
Financing Conventional,FHA,VA
Special Listing Condition Standard
Pets Allowed No Pet Restrictions
Read Less
Want to know what your home might be worth? Contact us for a FREE valuation!

Our team is ready to help you sell your home for the highest possible price ASAP

Bought with Deshan L Kennedy • Samson Properties

GET MORE INFORMATION





