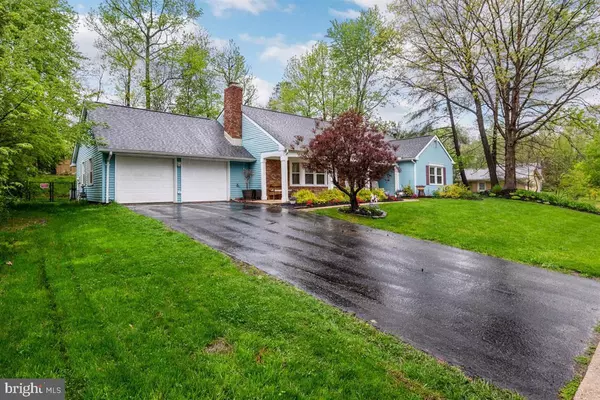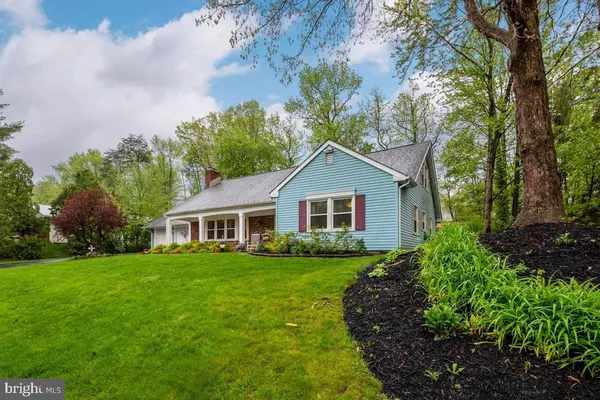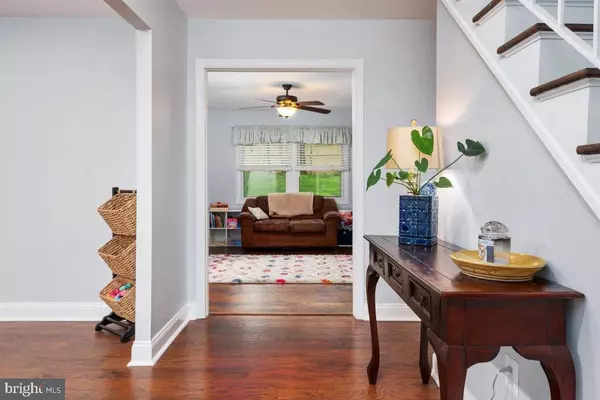$447,000
$455,000
1.8%For more information regarding the value of a property, please contact us for a free consultation.
8803 GRAMERCY LN Laurel, MD 20708
4 Beds
3 Baths
2,518 SqFt
Key Details
Sold Price $447,000
Property Type Single Family Home
Sub Type Detached
Listing Status Sold
Purchase Type For Sale
Square Footage 2,518 sqft
Price per Sqft $177
Subdivision Montpelier
MLS Listing ID MDPG566008
Sold Date 06/29/20
Style Cape Cod
Bedrooms 4
Full Baths 2
Half Baths 1
HOA Fees $27/mo
HOA Y/N Y
Abv Grd Liv Area 2,518
Originating Board BRIGHT
Year Built 1967
Annual Tax Amount $4,873
Tax Year 2020
Lot Size 0.300 Acres
Acres 0.3
Property Description
Check out the 3D tour! This turn-key home will check all the boxes! Meticulously cared for and completely upgraded Cape Cod located in the sought after amenity-rich Montpelier community. The main level provides an upgraded eat-in kitchen staged on ceramic tile with stainless steel appliances, 42" cabinets, granite wrap-around countertops, and sliders to the backyard. Flanking the kitchen, include an open living room with wood-burning fireplace, separate dining area, and bonus laundry room. A spacious master suite with a separate & creative office area, large remodeled bathroom with double vanities & stone tiled shower, and a walk-in closet complete the main level. Upstairs include 3 large bedrooms and a full bathroom. The private rear fenced-in backyard with a patio is perfect for entertaining. This home provides peace of mind for repairs. The seller has UPDATED many BIG TICKET items: Roof & Dual Zone HVAC (2015), Windows & Sliders (2012), Hot Water Heater (2019). Montpelier is a recreational community that keeps you busy during the summer with a swimming pool & swim team, tennis courts, soccer field, playground, & picnic area. Great commuter area conveniently located between Baltimore and DC and minutes to Fort Meade, NSA, NASA, the Marc Train & Greenbelt Metro, the ICC, Baltimore Washington Parkway and Routes 95 & 32.
Location
State MD
County Prince Georges
Zoning RR
Rooms
Other Rooms Living Room, Dining Room, Primary Bedroom, Kitchen, Laundry, Office
Main Level Bedrooms 1
Interior
Interior Features Breakfast Area, Carpet, Ceiling Fan(s), Entry Level Bedroom, Floor Plan - Traditional, Formal/Separate Dining Room, Kitchen - Eat-In, Kitchen - Table Space, Recessed Lighting, Soaking Tub, Upgraded Countertops, Walk-in Closet(s), Wood Floors
Hot Water Natural Gas
Heating Forced Air
Cooling Central A/C, Ceiling Fan(s)
Flooring Carpet, Ceramic Tile, Laminated, Wood
Fireplaces Number 1
Fireplaces Type Brick
Equipment Built-In Microwave, Dishwasher, Disposal, Dryer, Exhaust Fan, Oven/Range - Gas, Refrigerator, Stainless Steel Appliances, Washer, Water Heater
Fireplace Y
Appliance Built-In Microwave, Dishwasher, Disposal, Dryer, Exhaust Fan, Oven/Range - Gas, Refrigerator, Stainless Steel Appliances, Washer, Water Heater
Heat Source Natural Gas
Laundry Main Floor
Exterior
Parking Features Garage - Front Entry
Garage Spaces 2.0
Fence Rear
Amenities Available Basketball Courts, Pool - Outdoor, Tennis Courts, Tot Lots/Playground
Water Access N
Roof Type Asphalt
Accessibility Level Entry - Main
Attached Garage 2
Total Parking Spaces 2
Garage Y
Building
Lot Description Backs to Trees, Front Yard, Landscaping, Rear Yard
Story 2
Sewer Public Sewer
Water Public
Architectural Style Cape Cod
Level or Stories 2
Additional Building Above Grade, Below Grade
New Construction N
Schools
School District Prince George'S County Public Schools
Others
HOA Fee Include Pool(s),Snow Removal,Trash
Senior Community No
Tax ID 17101013903
Ownership Fee Simple
SqFt Source Assessor
Special Listing Condition Standard
Read Less
Want to know what your home might be worth? Contact us for a FREE valuation!

Our team is ready to help you sell your home for the highest possible price ASAP

Bought with David D Kyle • Berkshire Hathaway HomeServices PenFed Realty

GET MORE INFORMATION





