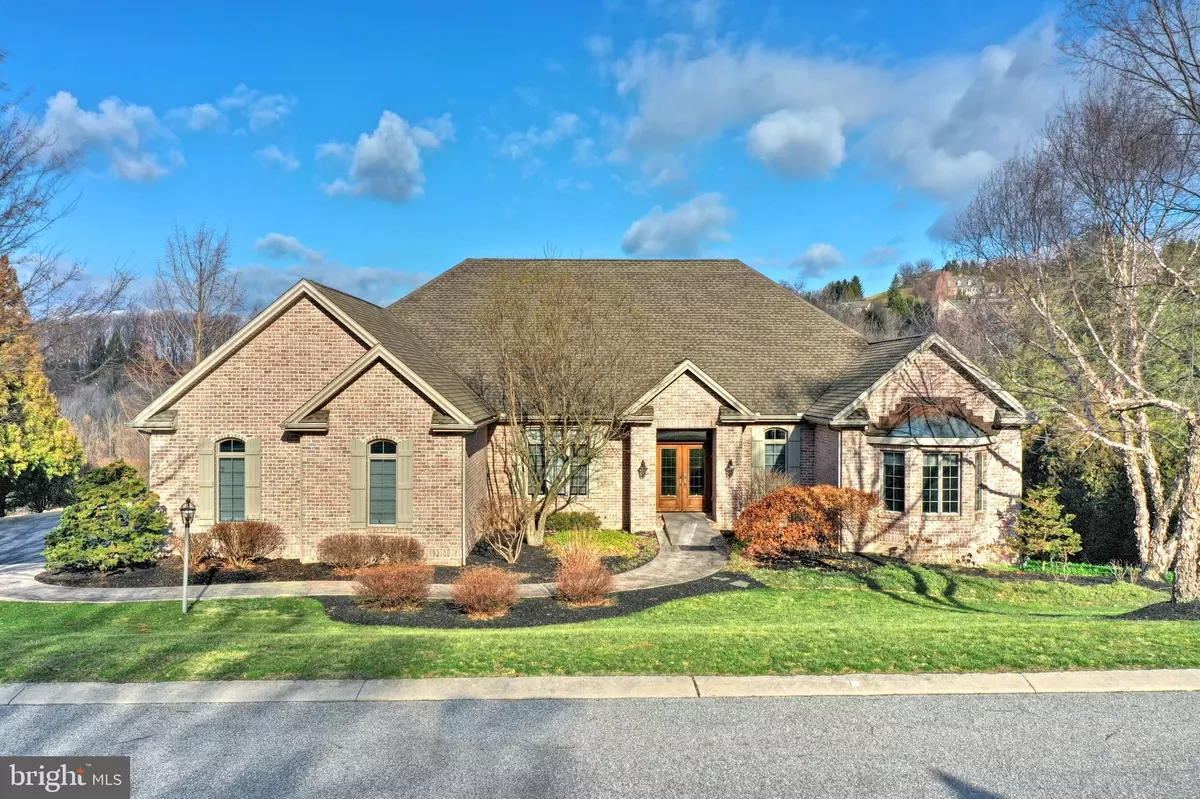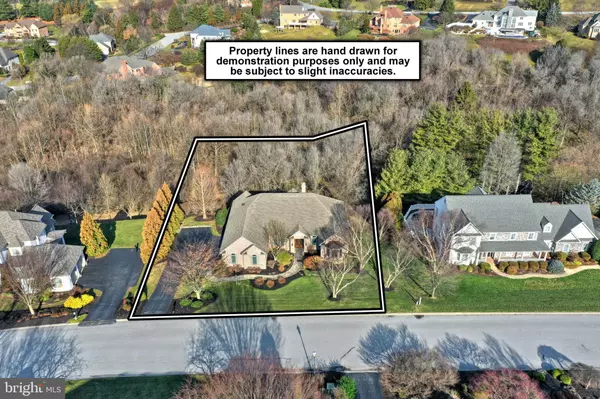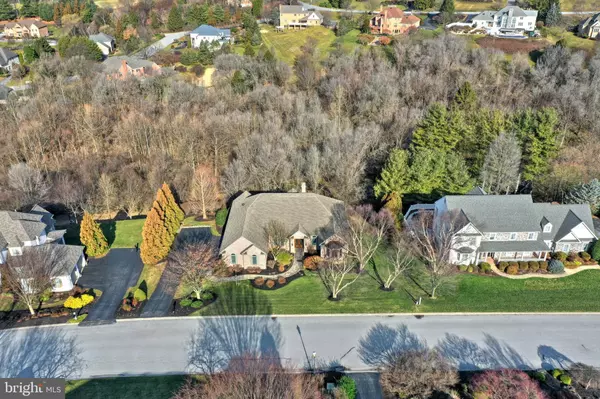$733,000
$795,000
7.8%For more information regarding the value of a property, please contact us for a free consultation.
1630 WYNDHAM DR York, PA 17403
4 Beds
5 Baths
5,039 SqFt
Key Details
Sold Price $733,000
Property Type Single Family Home
Sub Type Detached
Listing Status Sold
Purchase Type For Sale
Square Footage 5,039 sqft
Price per Sqft $145
Subdivision Wyndham Hills
MLS Listing ID PAYK133460
Sold Date 04/09/20
Style Contemporary
Bedrooms 4
Full Baths 3
Half Baths 2
HOA Fees $31/ann
HOA Y/N Y
Abv Grd Liv Area 2,839
Originating Board BRIGHT
Year Built 2003
Annual Tax Amount $15,279
Tax Year 2020
Lot Size 0.826 Acres
Acres 0.83
Property Description
Due to Governor Tom Wolf s mandate regarding COVID-19, we are currently unable to allow any in-person showings of our listed properties. Contact your agent for more information. Casual Elegance describes this Distinctive custom built home by Poole Builders well known for their innovative and sophisticated designs. This stunning 4 bedroom 3 full bath 2 half bath home offers todays life style of open, spacious first floor living with attention to design and craftsmanship. As you enter the home you will enjoy Brazilian cherry hardwood flooring , a formal dining area that is open to the great room featuring custom builts ins, a stone fireplace, coffered ceilings, walls of windows . The restyled and renov ated chefs kitchen offers custom cabinetry, large center island , quartz countertops and top of the line appliances, from 2 drawer dishwashers, built in drawer microwave, amazing oven range and so much more. There is wet bar area, also part of the kitchen entertaining area, along with lovely window seat built in the kitchen area so you can enjoy the walls of windows and gorgeous views. From the great room and kitchen area you can step out onto the oversized trex deck to continue enjoying the privacy and serene setting this home offers. The first floor master suite with hardwood floors, stunning windows, walk-in closets with custom built-ins open to the updated gorgeous master bath with custom cabinetry, tile floors, oversized walk in shower and soaking tub. There is an additional bedroom on the main floor with its own en suite bath that was also updated with tile flooring, a custom vanity and walk-in shower. The main level also features an additional powder room that has been updated and a first floor laundry. The lower level of the home, that is a walk out lower level, features a wonderful great room with a large stone fireplace, two additional bedrooms and full bath, an additional powder room, office/ exercise room and lots of storage areas. The lower level has a covered patio area that you can sit out and enjoy the views on a rainy day. This truly is an exceptional home from the construction, the meticulous care of the home to the stunning design throughout the home. The location is perfect for access to amenities, hospitals, schools, parks and so much more.
Location
State PA
County York
Area Spring Garden Twp (15248)
Zoning RESIDENTIAL
Rooms
Other Rooms Dining Room, Primary Bedroom, Bedroom 2, Bedroom 3, Bedroom 4, Kitchen, Family Room, Great Room, Laundry, Storage Room, Utility Room, Bathroom 2, Bathroom 3, Primary Bathroom, Half Bath
Basement Full, Fully Finished, Walkout Level
Main Level Bedrooms 2
Interior
Interior Features Attic, Built-Ins, Carpet, Ceiling Fan(s), Central Vacuum, Crown Moldings, Dining Area, Entry Level Bedroom, Family Room Off Kitchen, Floor Plan - Open, Kitchen - Eat-In, Kitchen - Island, Primary Bath(s), Soaking Tub, Walk-in Closet(s), Wet/Dry Bar
Heating Forced Air
Cooling Central A/C
Flooring Carpet, Hardwood
Fireplaces Number 2
Heat Source Natural Gas
Laundry Main Floor
Exterior
Exterior Feature Deck(s), Patio(s)
Parking Features Garage - Side Entry, Oversized
Garage Spaces 3.0
Water Access N
Accessibility None
Porch Deck(s), Patio(s)
Attached Garage 3
Total Parking Spaces 3
Garage Y
Building
Story 1
Sewer Public Sewer
Water Public
Architectural Style Contemporary
Level or Stories 1
Additional Building Above Grade, Below Grade
New Construction N
Schools
School District York Suburban
Others
HOA Fee Include Common Area Maintenance
Senior Community No
Tax ID 48-000-32-0444-00-00000
Ownership Fee Simple
SqFt Source Assessor
Security Features Security System
Acceptable Financing Cash, Conventional
Listing Terms Cash, Conventional
Financing Cash,Conventional
Special Listing Condition Standard
Read Less
Want to know what your home might be worth? Contact us for a FREE valuation!

Our team is ready to help you sell your home for the highest possible price ASAP

Bought with Kathy Turkewitz • Berkshire Hathaway HomeServices Homesale Realty
GET MORE INFORMATION





