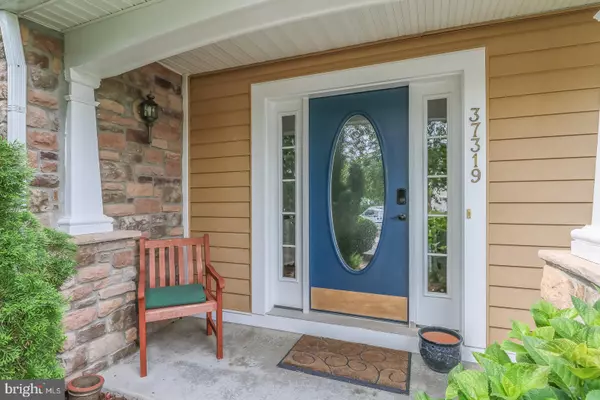$625,000
$599,000
4.3%For more information regarding the value of a property, please contact us for a free consultation.
37319 TRENT CT #C4 Rehoboth Beach, DE 19971
3 Beds
4 Baths
2,541 SqFt
Key Details
Sold Price $625,000
Property Type Townhouse
Sub Type Interior Row/Townhouse
Listing Status Sold
Purchase Type For Sale
Square Footage 2,541 sqft
Price per Sqft $245
Subdivision Grande At Canal Pointe
MLS Listing ID DESU185078
Sold Date 08/17/21
Style Villa
Bedrooms 3
Full Baths 3
Half Baths 1
HOA Fees $314/qua
HOA Y/N Y
Abv Grd Liv Area 2,541
Originating Board BRIGHT
Year Built 2006
Annual Tax Amount $1,528
Tax Year 2020
Lot Size 4.610 Acres
Acres 4.61
Lot Dimensions 0.00 x 0.00
Property Description
OPEN HOUSE ON SATURDAY, JUNE 19, 10:00 AM2:00 PM! Come and see this luxurious townhome in the amenity-rich and perfectly located community of Grande at Canal Pointe. One of the largest models at almost 3000 square feet, this beautiful, three-level garage villa is less than two miles to the beach and situated east of Route 1 between the LewesRehoboth canal and the Junction & Breakwater bike Trail. Lush, mature landscaping and architectural details which include a carriage-house garage door, copper accent roofing, and stone siding wrapping into the covered entryway provide a truly grand entrance. Step inside the bright and welcoming foyer with natural oak flooring, wainscoting, and freshly painted walls. Off the foyer is garage, which features a storage area and shower for rinsing off after a day at the beach. Down the hall is the open living area, laundry room, full bathroom, and guest bedroom with a walk-in closet. Through a sliding-glass door is the private patio that backs to community open space. Natural oak flooring continues on the second level, which is also home to the main living area. This level boasts tall ceilings, crown molding, and large windows that flood the space with natural light. In the front room is a sitting area, powder room, and coat closet. The center of the room is the dining area, and on the other side of the half wall you will find the family room with a fireplace, kitchen, and breakfast area. The kitchen boasts a large island with breakfast bar, 42-inch-tall cabinets with crown molding, granite countertops, pantry, recessed lighting, and newer stainless-steel appliances which include a double-door refrigerator, six-burner gas range, and built-in microwave. Through a full-glass patio door is the large balcony with pond views. This is the perfect place to lounge with friends and watch the sunset! The third level is home to a guest bedroom with an attached bathroom as well as to the luxurious owner's suite which features a vaulted ceiling, massive walk-in closet, spa-like bathroom, and private covered balcony. The owner's bathroom boasts tile flooring, a corner soaking tub, glass-framed tile shower, double-sink vanity, and linen closet. The private balcony is the perfect place to relax with a good book or morning cup of coffee. This home would make a perfect year-round residence or vacation home. Moreover, although it has never been rented, it would make an incredible investment property with over $40,000 per year in rental potential. Grande at Canal Pointe offers two pools, two clubhouses, a canal-front park, tennis/basketball courts, playground, sidewalks, and plenty of parking. Call today to schedule your private tour of this special home before it's gone!
Location
State DE
County Sussex
Area Lewes Rehoboth Hundred (31009)
Zoning MR
Rooms
Main Level Bedrooms 1
Interior
Interior Features Breakfast Area, Ceiling Fan(s), Crown Moldings, Dining Area, Entry Level Bedroom, Family Room Off Kitchen, Floor Plan - Open, Formal/Separate Dining Room, Kitchen - Island, Pantry, Recessed Lighting, Soaking Tub, Spiral Staircase, Tub Shower, Upgraded Countertops, Wainscotting, Walk-in Closet(s), Wood Floors
Hot Water Electric
Heating Forced Air
Cooling Central A/C
Flooring Hardwood, Carpet, Ceramic Tile
Fireplaces Number 1
Fireplaces Type Gas/Propane, Insert, Mantel(s)
Equipment Built-In Microwave, Dishwasher, Disposal, Dryer - Electric, Microwave, Oven/Range - Gas, Refrigerator, Stainless Steel Appliances, Washer, Water Heater
Fireplace Y
Window Features Double Hung,Double Pane,Insulated,Low-E
Appliance Built-In Microwave, Dishwasher, Disposal, Dryer - Electric, Microwave, Oven/Range - Gas, Refrigerator, Stainless Steel Appliances, Washer, Water Heater
Heat Source Propane - Owned
Exterior
Exterior Feature Balconies- Multiple, Patio(s)
Parking Features Additional Storage Area, Covered Parking, Garage - Front Entry, Inside Access
Garage Spaces 4.0
Amenities Available Basketball Courts, Club House, Common Grounds, Fitness Center, Game Room, Pool - Outdoor, Tennis Courts, Tot Lots/Playground, Water/Lake Privileges
Water Access Y
Water Access Desc Canoe/Kayak
View Pond, Trees/Woods, Scenic Vista
Accessibility 2+ Access Exits, 48\"+ Halls
Porch Balconies- Multiple, Patio(s)
Attached Garage 1
Total Parking Spaces 4
Garage Y
Building
Story 3
Foundation Slab
Sewer Public Sewer
Water Public
Architectural Style Villa
Level or Stories 3
Additional Building Above Grade, Below Grade
New Construction N
Schools
Elementary Schools Rehoboth
Middle Schools Rehoboth
High Schools Cape Henlopen
School District Cape Henlopen
Others
HOA Fee Include Common Area Maintenance,Ext Bldg Maint,Insurance,Lawn Maintenance,Management,Pool(s),Reserve Funds,Road Maintenance,Snow Removal,Trash
Senior Community No
Tax ID 334-13.00-334.00-C4
Ownership Fee Simple
SqFt Source Assessor
Acceptable Financing Cash, Contract
Listing Terms Cash, Contract
Financing Cash,Contract
Special Listing Condition Standard
Read Less
Want to know what your home might be worth? Contact us for a FREE valuation!

Our team is ready to help you sell your home for the highest possible price ASAP

Bought with CARRIE LINGO • Jack Lingo - Lewes

GET MORE INFORMATION





