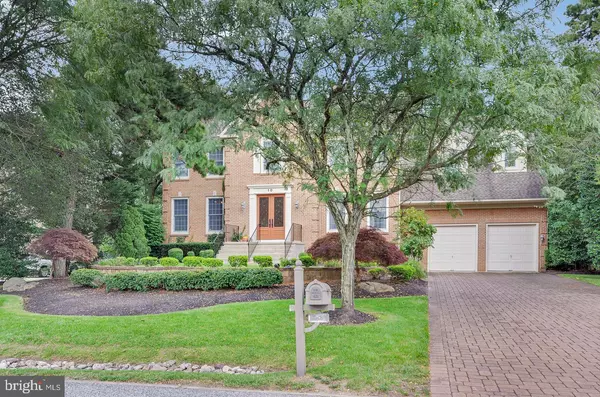$543,450
$549,900
1.2%For more information regarding the value of a property, please contact us for a free consultation.
10 KNOTTINGHAM DR Voorhees, NJ 08043
4 Beds
4 Baths
3,583 SqFt
Key Details
Sold Price $543,450
Property Type Single Family Home
Sub Type Detached
Listing Status Sold
Purchase Type For Sale
Square Footage 3,583 sqft
Price per Sqft $151
Subdivision Sturbridge Woods
MLS Listing ID NJCD404760
Sold Date 12/14/20
Style Colonial
Bedrooms 4
Full Baths 2
Half Baths 2
HOA Fees $18/ann
HOA Y/N Y
Abv Grd Liv Area 3,583
Originating Board BRIGHT
Year Built 1994
Annual Tax Amount $19,203
Tax Year 2020
Lot Size 0.391 Acres
Acres 0.39
Lot Dimensions 0.00 x 0.00
Property Description
This stately Keatley model is set on a fabulous private lot. As you approach the home the gorgeous landscaping and paver driveway will impress you. The full brick facade is a very classic look. The magnificent custom 9 ft doors lead you to this stunning home. The 2 story foyer with neutral ceramic and neutral paint compliment the wide staircase. The formal living room has rich wainscoting, neutral carpet and opens to the family room through French doors. The formal dining room has rich Brazilian cherry hardwood floors, neutral paint and crown molding. A great place for a dinner party or family gathering. The butlers pantry is located between the dining room and the kitchen a terrific feature for entertaining. The heart of the home is this very recently updated gourmet kitchen. No expense was spared in this custom kitchen. The glazed custom cabinets has crown and base molding, glass cabinets highlight your finest pieces. The oversized island has been expanded to create a kitchen table. The granite counter tops and tumbled marble backsplash are highlights of the kitchen. The stainless steel double ovens, gas cooktop and the Subzero refrigerator will make meal prep a breeze. The neutral ceramic tile is featured on the floor and continues to the foyer and laundry area. The sliding door from the kitchen leads you to the expansive deck and private yard. There is plenty of room for a play area in the nicely sized yard. The buyers today want the open kitchen family room concept. Look no further this home has the perfect floor plan. The family room has a marble surround gas fireplace with palladium windows on each side. The luxurious master suite is will make you feel as if you are staying at the Ritz. The 18 ft ceilings with skylights and the dormer windows make this room. The walk in closet runs the entire length of the room. The sitting area could be a perfect office space with today's changing times. The spa like master bath has distressed navy cabinets with double sinks. The oversized shower has gorgeous ceramic tile and body sprays. The soaking tub is another nice feature. The other 3 bedrooms have great closet space and are neutrally decorated. The main bath is adjacent to the bedrooms and has espresso color cabinets with nickel accents. The full finished basement is a world of its own. The extra high ceilings make it feel like another level not a basement. There is plenty of room for a recreation room, gym area, office and game room. The half bath is a nice update as well. The basement has neutral carpet and paint. The roof is less than 8 years, the windows are Anderson. This home is one that should not be missed! Seller will offer a 1 year home warranty
Location
State NJ
County Camden
Area Voorhees Twp (20434)
Zoning 100A
Rooms
Other Rooms Living Room, Dining Room, Primary Bedroom, Bedroom 2, Bedroom 3, Bedroom 4, Kitchen, Family Room, Basement, Exercise Room, Other, Office, Recreation Room
Basement Full
Interior
Interior Features Breakfast Area, Carpet, Chair Railings, Crown Moldings, Kitchen - Eat-In, Kitchen - Gourmet, Kitchen - Island, Pantry, Primary Bath(s), Recessed Lighting, Skylight(s), Soaking Tub, Stall Shower, Tub Shower, Upgraded Countertops, Wainscotting, Walk-in Closet(s), Window Treatments, Wood Floors
Hot Water Natural Gas
Heating Central
Cooling Central A/C
Fireplaces Number 1
Equipment Built-In Microwave, Cooktop, Dishwasher, Disposal, Dryer, Refrigerator, Stainless Steel Appliances, Washer
Fireplace Y
Window Features Double Hung
Appliance Built-In Microwave, Cooktop, Dishwasher, Disposal, Dryer, Refrigerator, Stainless Steel Appliances, Washer
Heat Source Natural Gas
Exterior
Parking Features Inside Access
Garage Spaces 2.0
Water Access N
Accessibility None
Attached Garage 2
Total Parking Spaces 2
Garage Y
Building
Story 2
Sewer Public Sewer
Water Public
Architectural Style Colonial
Level or Stories 2
Additional Building Above Grade, Below Grade
New Construction N
Schools
School District Voorhees Township Board Of Education
Others
Senior Community No
Tax ID 34-00304 04-00016
Ownership Fee Simple
SqFt Source Assessor
Special Listing Condition Standard
Read Less
Want to know what your home might be worth? Contact us for a FREE valuation!

Our team is ready to help you sell your home for the highest possible price ASAP

Bought with Patricia Hammerquist • BHHS Fox & Roach-Marlton

GET MORE INFORMATION





