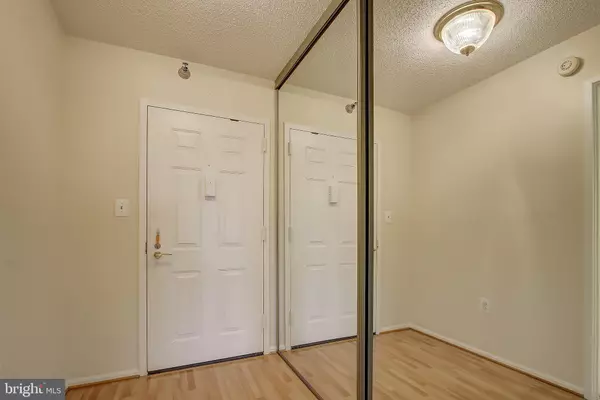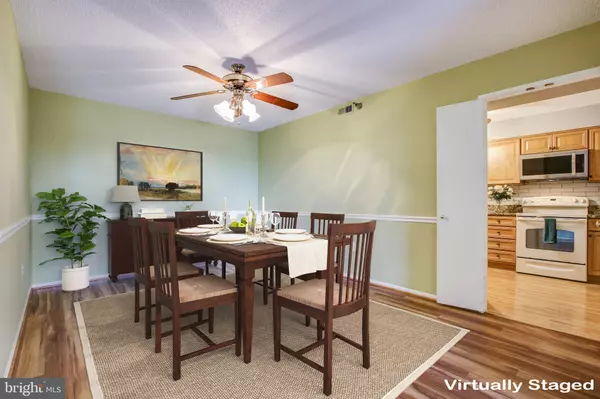$202,000
$209,900
3.8%For more information regarding the value of a property, please contact us for a free consultation.
3310 N LEISURE WORLD BLVD #917 Silver Spring, MD 20906
2 Beds
2 Baths
1,115 SqFt
Key Details
Sold Price $202,000
Property Type Condo
Sub Type Condo/Co-op
Listing Status Sold
Purchase Type For Sale
Square Footage 1,115 sqft
Price per Sqft $181
Subdivision Leisure World
MLS Listing ID MDMC708134
Sold Date 11/23/20
Style Traditional
Bedrooms 2
Full Baths 2
Condo Fees $609/mo
HOA Y/N Y
Abv Grd Liv Area 1,115
Originating Board BRIGHT
Year Built 1991
Annual Tax Amount $1,728
Tax Year 2020
Property Description
New Pics! Gorgeous Brand new flooring installed 10-7-20! New carpet in Bedrooms and New Wood look floors in Foyer, Living room and Dining room...Enjoy this 2 Br, 2FB 9th floor condo with Garage parking. Upgraded Kitchen with granite counters, attractive cabinets and Complimentary Subway tile. The Kitchen offers a pantry and space for a table. The spacious Dining Room is highlighted with chair rail molding and adjoins the bright Living Room. Closets with organizers, New Shower in Master Bathroom. The Sunroom overlooks the fountain and trees. The 2nd Bedroom is host to the guest bath with shower. All very tastefully done. Virtual showings can be arranged. Contact agent for a private tour or a Video tour of the property! ! Virtually staged
Location
State MD
County Montgomery
Zoning PRC
Rooms
Other Rooms Living Room, Dining Room, Primary Bedroom, Bedroom 2, Sun/Florida Room, Bathroom 2, Primary Bathroom
Main Level Bedrooms 2
Interior
Interior Features Ceiling Fan(s), Chair Railings, Kitchen - Eat-In, Walk-in Closet(s), Window Treatments
Hot Water Other
Heating Heat Pump(s)
Cooling Central A/C, Ceiling Fan(s), Heat Pump(s)
Equipment Built-In Microwave, Dishwasher, Disposal, Dryer, Dryer - Electric, Exhaust Fan, Oven/Range - Electric, Refrigerator, Washer/Dryer Stacked
Appliance Built-In Microwave, Dishwasher, Disposal, Dryer, Dryer - Electric, Exhaust Fan, Oven/Range - Electric, Refrigerator, Washer/Dryer Stacked
Heat Source Electric
Laundry Main Floor
Exterior
Parking Features Garage - Side Entry, Underground, Inside Access
Garage Spaces 1.0
Amenities Available Club House, Extra Storage, Fitness Center, Game Room, Gated Community, Golf Club, Golf Course, Golf Course Membership Available, Jog/Walk Path, Library, Party Room, Pool - Indoor, Pool - Outdoor, Pool Mem Avail, Putting Green, Retirement Community, Security, Swimming Pool
Water Access N
Accessibility Elevator
Attached Garage 1
Total Parking Spaces 1
Garage Y
Building
Story 3
Unit Features Hi-Rise 9+ Floors
Sewer Public Sewer
Water Public
Architectural Style Traditional
Level or Stories 3
Additional Building Above Grade, Below Grade
New Construction N
Schools
School District Montgomery County Public Schools
Others
Pets Allowed Y
HOA Fee Include Cable TV,Common Area Maintenance,Ext Bldg Maint,Health Club,Lawn Maintenance,Management,Parking Fee,Reserve Funds,Security Gate,Snow Removal,Trash,Water
Senior Community Yes
Age Restriction 55
Tax ID 161302919831
Ownership Condominium
Security Features 24 hour security,Security Gate,Sprinkler System - Indoor
Acceptable Financing Cash, Conventional
Horse Property N
Listing Terms Cash, Conventional
Financing Cash,Conventional
Special Listing Condition Standard
Pets Allowed Number Limit, Size/Weight Restriction
Read Less
Want to know what your home might be worth? Contact us for a FREE valuation!

Our team is ready to help you sell your home for the highest possible price ASAP

Bought with Sudha Baxter • Weichert, REALTORS
GET MORE INFORMATION





