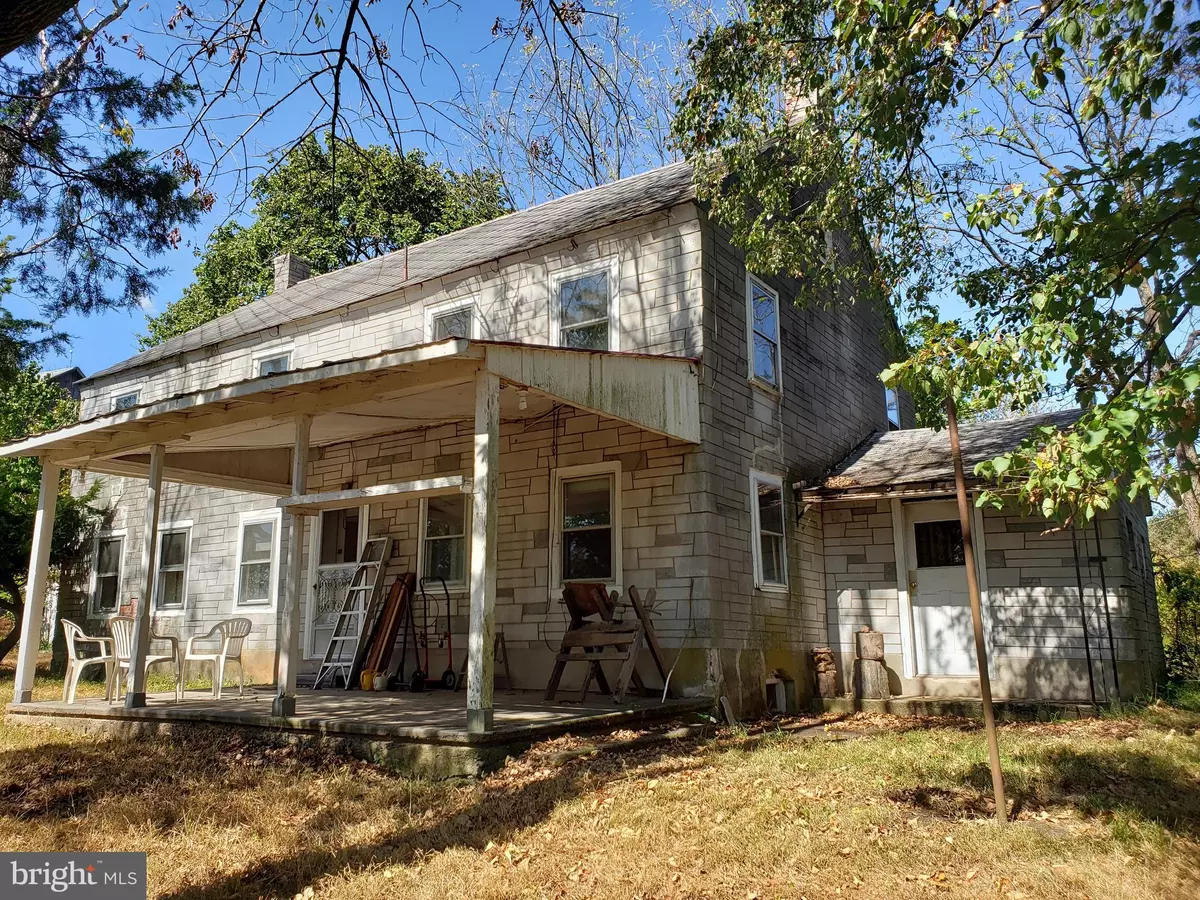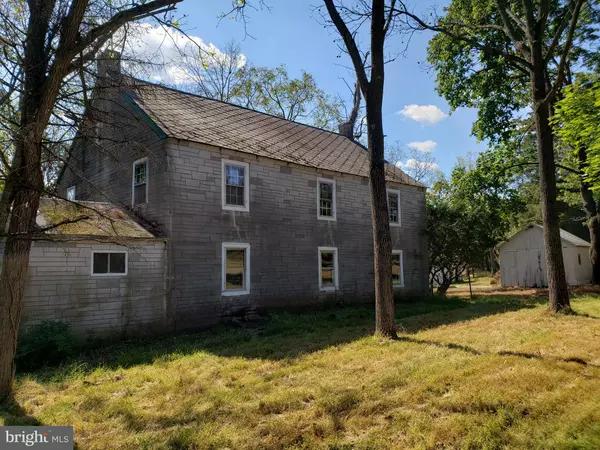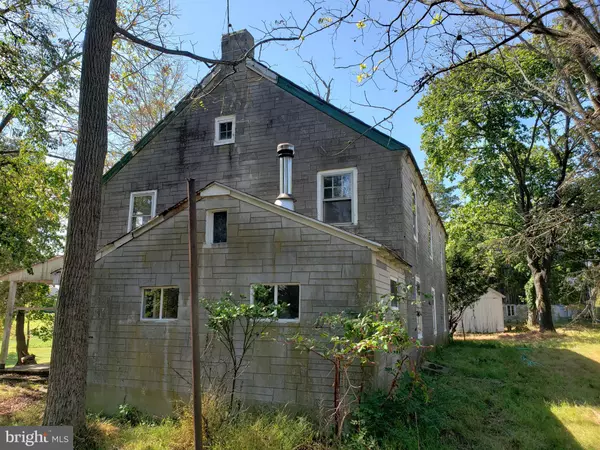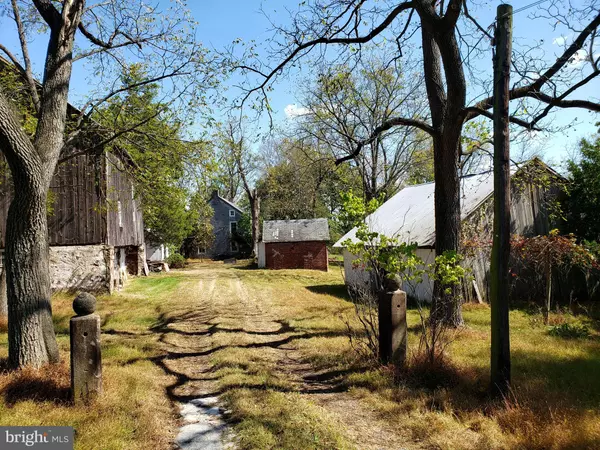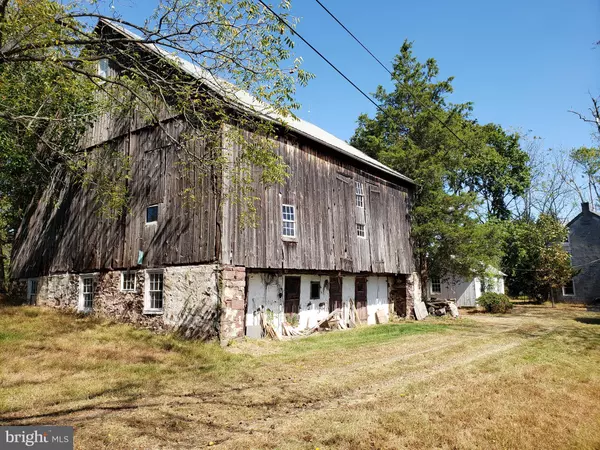$1,565,000
$1,600,000
2.2%For more information regarding the value of a property, please contact us for a free consultation.
3335 FISHER RD Lansdale, PA 19446
5 Beds
1 Bath
2,188 SqFt
Key Details
Sold Price $1,565,000
Property Type Single Family Home
Sub Type Detached
Listing Status Sold
Purchase Type For Sale
Square Footage 2,188 sqft
Price per Sqft $715
Subdivision None Available
MLS Listing ID PAMC627392
Sold Date 04/27/20
Style Colonial
Bedrooms 5
Full Baths 1
HOA Y/N N
Abv Grd Liv Area 2,188
Originating Board BRIGHT
Year Built 1830
Annual Tax Amount $4,384
Tax Year 2020
Lot Size 40.600 Acres
Acres 40.6
Lot Dimensions 826.00 x 0.00
Property Description
Beautiful 40 acre farm exhibits great potential! Create your own estate in this picturesque location in charming Worcester Township. A few possibilities exist for this location. Restore this 200+ year farm to its proper place in the community, or create your own personal estate with a great amount of land to surround you. Building/development opportunities also offer potential (site plan available). The farm contains 4 great flat fields separated by valleys/run-off stream beds with tree lines. Act 319 agricultural tax break in place for continued farm use. Presently used for hay, but could be converted to numerous other crops. Very good property for horses, cattle. Large bank-barn, dated 1819, with good metal roof provides excellent dry protection for hay/straw. Large wagon-shed provides run in storage for small tractors, equipment. An old hog shed makes for a convenient garage for one car, or lawn equipment. A small milk/well/pump house also exists for more storage, or work shop. Large farmhouse, approx 2200 sq.ft., needs restoration, but offers 5 bedrooms, one bath, kitchen, large diningroom, parlor, livingroom, laundry/mud room, foyer, and spacious stand-up attic divided into two rooms. With over 400 feet of driveway, the current setting offers amazing privacy and peacefulness!
Location
State PA
County Montgomery
Area Worcester Twp (10667)
Zoning AGR
Direction South
Rooms
Basement Full
Interior
Hot Water Oil
Heating Forced Air, Wood Burn Stove
Cooling None
Flooring Hardwood
Furnishings No
Fireplace N
Heat Source Oil
Laundry Main Floor
Exterior
Utilities Available Fiber Optics Available, Electric Available
Water Access N
Roof Type Asbestos Shingle
Accessibility Doors - Swing In
Garage N
Building
Story 2
Sewer On Site Septic
Water Well
Architectural Style Colonial
Level or Stories 2
Additional Building Above Grade, Below Grade
Structure Type Plaster Walls
New Construction N
Schools
Elementary Schools Worcester
Middle Schools Arcola
High Schools Methacton
School District Methacton
Others
Pets Allowed Y
Senior Community No
Tax ID 67-00-01144-004
Ownership Fee Simple
SqFt Source Assessor
Horse Property Y
Special Listing Condition Standard
Pets Allowed No Pet Restrictions
Read Less
Want to know what your home might be worth? Contact us for a FREE valuation!

Our team is ready to help you sell your home for the highest possible price ASAP

Bought with Linda Gedney • Compass RE

GET MORE INFORMATION

