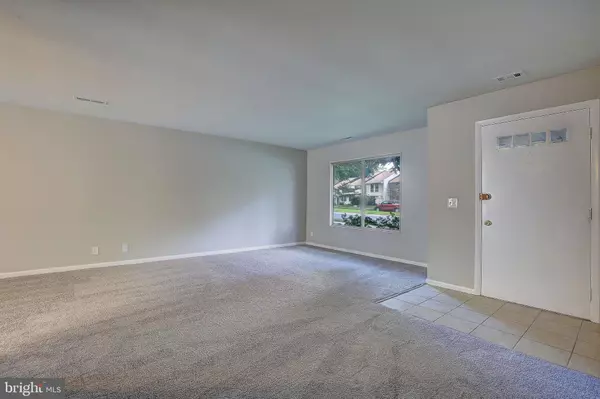$335,000
$349,900
4.3%For more information regarding the value of a property, please contact us for a free consultation.
3301 DENSMORE CT #203-B Silver Spring, MD 20906
3 Beds
2 Baths
1,693 SqFt
Key Details
Sold Price $335,000
Property Type Condo
Sub Type Condo/Co-op
Listing Status Sold
Purchase Type For Sale
Square Footage 1,693 sqft
Price per Sqft $197
Subdivision Leisure World
MLS Listing ID MDMC715116
Sold Date 09/23/20
Style Ranch/Rambler
Bedrooms 3
Full Baths 2
Condo Fees $748/mo
HOA Y/N Y
Abv Grd Liv Area 1,693
Originating Board BRIGHT
Year Built 1971
Annual Tax Amount $3,325
Tax Year 2019
Property Description
Back on the market. This home has just been freshly painted, and new carpet installed. One level living at it's finest. This charming ranch style duplex offers three generous bedrooms and two full baths. The garage has been converted to a large great room and has hosted many gatherings for the McCarthy family. So many great memories and stories have been made here. The property is in very good condition, and the bathrooms and kitchen have been updated over the years. The galley kitchen offers stainless steel appliances and granite counters. The fenced courtyard provides a perfect space for grilling. There is off-street parking for two cars. The lockbox is located on the front door, so park on Leisure World Blvd (3301) and enter the front of the property.
Location
State MD
County Montgomery
Zoning PRC
Rooms
Other Rooms Living Room, Dining Room, Primary Bedroom, Bedroom 2, Bedroom 3, Kitchen, Great Room, Bathroom 2, Primary Bathroom
Main Level Bedrooms 3
Interior
Interior Features Attic, Carpet, Ceiling Fan(s), Floor Plan - Traditional, Kitchen - Galley, Pantry, Upgraded Countertops
Hot Water Electric
Heating Heat Pump(s)
Cooling Central A/C, Ceiling Fan(s)
Flooring Carpet, Ceramic Tile
Equipment Dishwasher, Disposal, Dryer, Exhaust Fan, Icemaker, Microwave, Oven/Range - Electric, Range Hood, Refrigerator, Stainless Steel Appliances, Washer, Water Heater
Fireplace N
Window Features Bay/Bow,Double Pane,Screens,Storm
Appliance Dishwasher, Disposal, Dryer, Exhaust Fan, Icemaker, Microwave, Oven/Range - Electric, Range Hood, Refrigerator, Stainless Steel Appliances, Washer, Water Heater
Heat Source Electric
Laundry Main Floor, Dryer In Unit, Washer In Unit
Exterior
Garage Spaces 2.0
Fence Decorative
Amenities Available Bike Trail, Club House, Common Grounds, Community Center, Exercise Room, Fitness Center, Gated Community, Golf Course, Golf Club, Jog/Walk Path, Meeting Room, Pool - Indoor, Pool - Outdoor, Putting Green, Retirement Community, Swimming Pool, Tennis Courts, Tot Lots/Playground
Water Access N
Roof Type Composite
Accessibility Grab Bars Mod, Roll-in Shower
Total Parking Spaces 2
Garage N
Building
Story 1
Foundation Slab
Sewer Public Sewer
Water Public
Architectural Style Ranch/Rambler
Level or Stories 1
Additional Building Above Grade, Below Grade
New Construction N
Schools
School District Montgomery County Public Schools
Others
HOA Fee Include Electricity,Gas,Management,Pool(s),Recreation Facility,Reserve Funds,Road Maintenance,Snow Removal,Sewer,Trash,Water
Senior Community Yes
Age Restriction 55
Tax ID 161301499746
Ownership Condominium
Special Listing Condition Standard
Read Less
Want to know what your home might be worth? Contact us for a FREE valuation!

Our team is ready to help you sell your home for the highest possible price ASAP

Bought with Alain M Moscoso • Solutions Realty Group LLC
GET MORE INFORMATION





