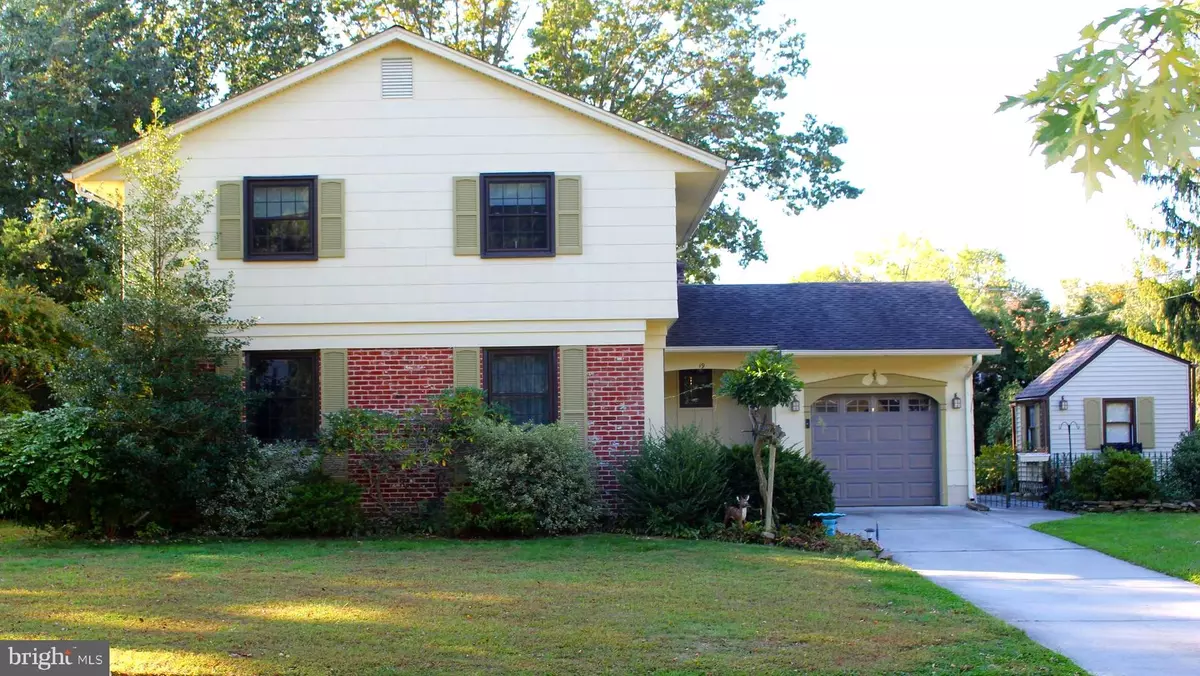$247,250
$267,300
7.5%For more information regarding the value of a property, please contact us for a free consultation.
19 CARRIAGE LN Marlton, NJ 08053
4 Beds
2 Baths
1,864 SqFt
Key Details
Sold Price $247,250
Property Type Single Family Home
Sub Type Detached
Listing Status Sold
Purchase Type For Sale
Square Footage 1,864 sqft
Price per Sqft $132
Subdivision Woodstream
MLS Listing ID NJBL358864
Sold Date 02/28/20
Style Colonial
Bedrooms 4
Full Baths 1
Half Baths 1
HOA Y/N N
Abv Grd Liv Area 1,864
Originating Board BRIGHT
Year Built 1966
Annual Tax Amount $7,456
Tax Year 2019
Lot Size 10,890 Sqft
Acres 0.25
Lot Dimensions 0.00 x 0.00
Property Description
Welcome home to this immaculately maintained 4-Bedroom colonial in the highly desired neighborhood of Woodstream. Located on a large, lovely lot tucked away from the main road, this sought-after Providence model gives you over 1,850 sq. ft. of spacious elegance. Hardwood flooring extends from the foyer to the formal living room and dining room, and has a warm, elegant family room with wood burning fireplace. Second floor offers four bedrooms plus one full bathroom. The basement has been used as a workshop (complete with wash sink!), but can be finished to offer an additional family room, playroom, or man cave. All of this situated in a convenient, friendly neighborhood - but with surprisingly quick, easy access to the NJ Turnpike and 295. Highly rated schools, K-5 school is just a few blocks away. Don t wait - make your appointment today!
Location
State NJ
County Burlington
Area Evesham Twp (20313)
Zoning MD
Rooms
Other Rooms Living Room, Dining Room, Kitchen, Family Room, Utility Room
Basement Full, Unfinished
Interior
Interior Features Dining Area, Family Room Off Kitchen, Kitchen - Eat-In
Heating Forced Air
Cooling Central A/C
Flooring Hardwood, Carpet
Fireplaces Type Brick
Equipment Built-In Microwave, Dishwasher, Dryer, Refrigerator, Washer, Oven/Range - Electric
Fireplace Y
Appliance Built-In Microwave, Dishwasher, Dryer, Refrigerator, Washer, Oven/Range - Electric
Heat Source Natural Gas
Exterior
Parking Features Garage - Front Entry
Garage Spaces 3.0
Water Access N
Roof Type Shingle
Accessibility None
Attached Garage 1
Total Parking Spaces 3
Garage Y
Building
Story 2
Sewer Public Sewer
Water Public
Architectural Style Colonial
Level or Stories 2
Additional Building Above Grade, Below Grade
New Construction N
Schools
Elementary Schools J. Harold Vanzant E.S.
Middle Schools Frances Demasi M.S.
High Schools Cherokee H.S.
School District Lenape Regional High
Others
Pets Allowed Y
Senior Community No
Tax ID 13-00003 08-00007
Ownership Fee Simple
SqFt Source Assessor
Acceptable Financing Cash, Conventional, FHA, VA
Listing Terms Cash, Conventional, FHA, VA
Financing Cash,Conventional,FHA,VA
Special Listing Condition Standard
Pets Allowed No Pet Restrictions
Read Less
Want to know what your home might be worth? Contact us for a FREE valuation!

Our team is ready to help you sell your home for the highest possible price ASAP

Bought with Amit Gupta • BHHS Fox & Roach-Mt Laurel
GET MORE INFORMATION





