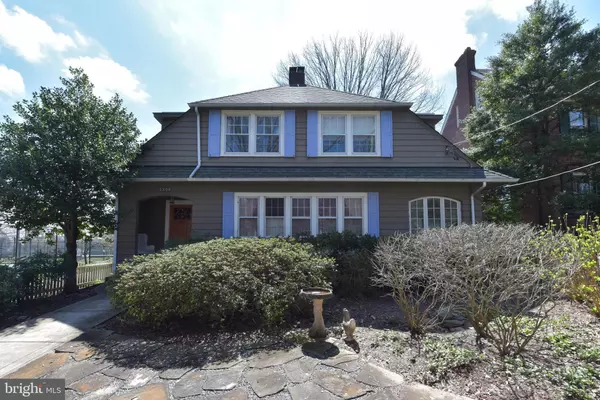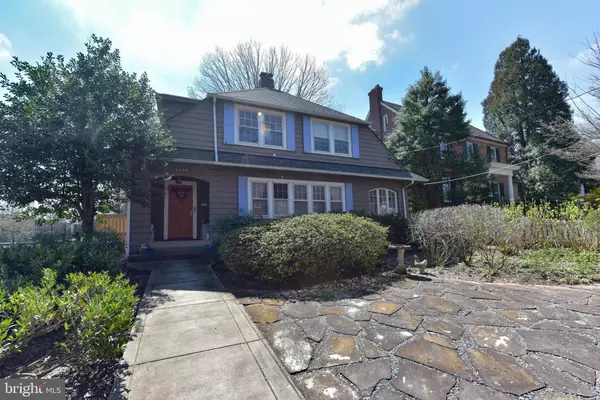$1,100,000
$1,095,000
0.5%For more information regarding the value of a property, please contact us for a free consultation.
3306 QUESADA ST NW Washington, DC 20015
3 Beds
2 Baths
1,705 SqFt
Key Details
Sold Price $1,100,000
Property Type Single Family Home
Sub Type Detached
Listing Status Sold
Purchase Type For Sale
Square Footage 1,705 sqft
Price per Sqft $645
Subdivision Chevy Chase
MLS Listing ID DCDC463684
Sold Date 05/07/20
Style Craftsman
Bedrooms 3
Full Baths 2
HOA Y/N N
Abv Grd Liv Area 1,705
Originating Board BRIGHT
Year Built 1926
Annual Tax Amount $7,120
Tax Year 2019
Lot Size 6,884 Sqft
Acres 0.16
Property Description
Simply charming 1926 Sears Honor Bilt kit home on expansive lot (nearly 7,000 SF) with custom, natural stone in front and rear yards. Having only one direct neighbor, 3306 Quesada is perfectly situated behind Lafayette Elementary School and its 3 separate children's play areas. Tennis, basketball at your doorstep and Broad Branch Market is only steps away. Welcoming, covered front porch with original Sears bench and a true entrance foyer with a large coat closet. Upon entering this home you feel an immediate sense of comfort through a blend of preserved original features and a taste of Parisian flare. An extra large living room (21 feet long) with a wood burning fireplace leads you to a newly enclosed sun porch with heated French limestone tile floors and a full bath. The kitchen has been expanded to nearly 3X the original size with a high quality renovation that has stood the test of time. Three generous size bedrooms upstairs and an enlarged bright, bathroom with soaking tub - drawings to add a second bathroom upstairs are available upon request. The large basement has a separate entrance leading to the backyard and is perfect for finishing and adding an extra bedroom or playroom - already plumbed for bath. Adding an addition off back can be completed while maintaining a significant portion of backyard and the custom stone fireplace. Perhaps the best description of this home is by the original manufacturer - The Maywood two story home exudes simplicity and worth. Designed after the finest in modern architecture, it makes an ideal home. Viewed from any angle it's lovely proportion and balance is outstanding. Every line is expressive of quality, durability and good taste. "After decades of obscurity, Sears houses have become chic." - The Wall Street Journal.
Location
State DC
County Washington
Zoning 0101
Rooms
Basement Daylight, Full, Connecting Stairway, Outside Entrance, Rear Entrance, Rough Bath Plumb, Space For Rooms, Unfinished, Walkout Stairs, Windows
Interior
Interior Features Breakfast Area, Built-Ins, Ceiling Fan(s), Chair Railings, Dining Area, Floor Plan - Traditional, Kitchen - Eat-In, Kitchen - Table Space, Recessed Lighting, Window Treatments, Wood Floors, Other
Heating Radiator
Cooling Central A/C
Fireplaces Number 1
Equipment Dishwasher, Disposal, Cooktop, Exhaust Fan, Microwave, Water Heater
Appliance Dishwasher, Disposal, Cooktop, Exhaust Fan, Microwave, Water Heater
Heat Source Natural Gas
Exterior
Water Access N
Accessibility None
Garage N
Building
Story 2
Foundation Slab
Sewer Public Sewer
Water Public
Architectural Style Craftsman
Level or Stories 2
Additional Building Above Grade, Below Grade
New Construction N
Schools
Elementary Schools Lafayette
Middle Schools Deal
High Schools Jackson-Reed
School District District Of Columbia Public Schools
Others
Pets Allowed Y
Senior Community No
Tax ID 2011//0012
Ownership Fee Simple
SqFt Source Assessor
Special Listing Condition Standard
Pets Allowed No Pet Restrictions
Read Less
Want to know what your home might be worth? Contact us for a FREE valuation!

Our team is ready to help you sell your home for the highest possible price ASAP

Bought with Andrew Smith • TTR Sotheby's International Realty

GET MORE INFORMATION





